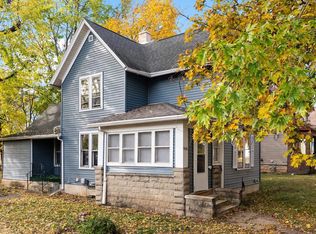Closed
$180,000
945 Highland Avenue, Beloit, WI 53511
3beds
1,324sqft
Single Family Residence
Built in 1904
8,712 Square Feet Lot
$189,700 Zestimate®
$136/sqft
$1,475 Estimated rent
Home value
$189,700
$167,000 - $216,000
$1,475/mo
Zestimate® history
Loading...
Owner options
Explore your selling options
What's special
True Queen Anne Two Story. Two covered porches. Nine foot ceilings on the first floor. Foyer with open staircase showing beautiful natural wood trim. Many updates including: Electrical; Plumbing; Furnace; Bathrooms; Kitchen; Interior and Exterior Painting; LVP and Carpet flooring; Most Windows are New; Newer garage and porch roofs. FHA, VA, WHEDA loans are all welcome. Extremely clean and move in ready. 24x24 2-Car garage with epoxy painted floor. Walking distance to the Beloit Farmers Market and ABC Supply Stadium, one block from Vernon Park. Broker owned.
Zillow last checked: 8 hours ago
Listing updated: October 30, 2024 at 08:18pm
Listed by:
Neil Kerwin 608-365-7791,
Kerwin's Real Estate Agency
Bought with:
Sammi Weiser
Source: WIREX MLS,MLS#: 1986771 Originating MLS: South Central Wisconsin MLS
Originating MLS: South Central Wisconsin MLS
Facts & features
Interior
Bedrooms & bathrooms
- Bedrooms: 3
- Bathrooms: 2
- Full bathrooms: 1
- 1/2 bathrooms: 1
Primary bedroom
- Level: Upper
- Area: 132
- Dimensions: 11 x 12
Bedroom 2
- Level: Upper
- Area: 143
- Dimensions: 11 x 13
Bedroom 3
- Level: Upper
- Area: 90
- Dimensions: 9 x 10
Bathroom
- Features: No Master Bedroom Bath
Dining room
- Level: Main
- Area: 120
- Dimensions: 10 x 12
Family room
- Level: Main
- Area: 120
- Dimensions: 10 x 12
Kitchen
- Level: Main
- Area: 99
- Dimensions: 11 x 9
Living room
- Level: Main
- Area: 156
- Dimensions: 12 x 13
Heating
- Natural Gas, Forced Air
Cooling
- Central Air
Appliances
- Included: Range/Oven, Microwave
Features
- Walk-In Closet(s)
- Flooring: Wood or Sim.Wood Floors
- Basement: Full
Interior area
- Total structure area: 1,324
- Total interior livable area: 1,324 sqft
- Finished area above ground: 1,324
- Finished area below ground: 0
Property
Parking
- Total spaces: 2
- Parking features: 2 Car, Detached
- Garage spaces: 2
Features
- Levels: Two
- Stories: 2
Lot
- Size: 8,712 sqft
- Dimensions: 67 x 133
Details
- Additional structures: Storage
- Parcel number: 206 13551210
- Zoning: R-1B
- Special conditions: Arms Length
Construction
Type & style
- Home type: SingleFamily
- Architectural style: Victorian/Federal
- Property subtype: Single Family Residence
Materials
- Wood Siding
Condition
- 21+ Years
- New construction: No
- Year built: 1904
Utilities & green energy
- Sewer: Public Sewer
- Water: Public
Community & neighborhood
Location
- Region: Beloit
- Subdivision: Hacketts Third Add
- Municipality: Beloit
Price history
| Date | Event | Price |
|---|---|---|
| 10/30/2024 | Sold | $180,000-2.7%$136/sqft |
Source: | ||
| 10/4/2024 | Contingent | $185,000$140/sqft |
Source: | ||
| 9/29/2024 | Listed for sale | $185,000+159.8%$140/sqft |
Source: | ||
| 8/31/2006 | Sold | $71,200$54/sqft |
Source: Public Record | ||
Public tax history
| Year | Property taxes | Tax assessment |
|---|---|---|
| 2024 | $1,131 -8.5% | $93,700 +18.3% |
| 2023 | $1,236 -3.6% | $79,200 |
| 2022 | $1,282 -11.3% | $79,200 +70.7% |
Find assessor info on the county website
Neighborhood: 53511
Nearby schools
GreatSchools rating
- 2/10Gaston Elementary SchoolGrades: PK-3Distance: 0.4 mi
- 2/10Memorial High SchoolGrades: 9-12Distance: 1.2 mi
Schools provided by the listing agent
- High: Memorial
- District: Beloit
Source: WIREX MLS. This data may not be complete. We recommend contacting the local school district to confirm school assignments for this home.

Get pre-qualified for a loan
At Zillow Home Loans, we can pre-qualify you in as little as 5 minutes with no impact to your credit score.An equal housing lender. NMLS #10287.
Sell for more on Zillow
Get a free Zillow Showcase℠ listing and you could sell for .
$189,700
2% more+ $3,794
With Zillow Showcase(estimated)
$193,494