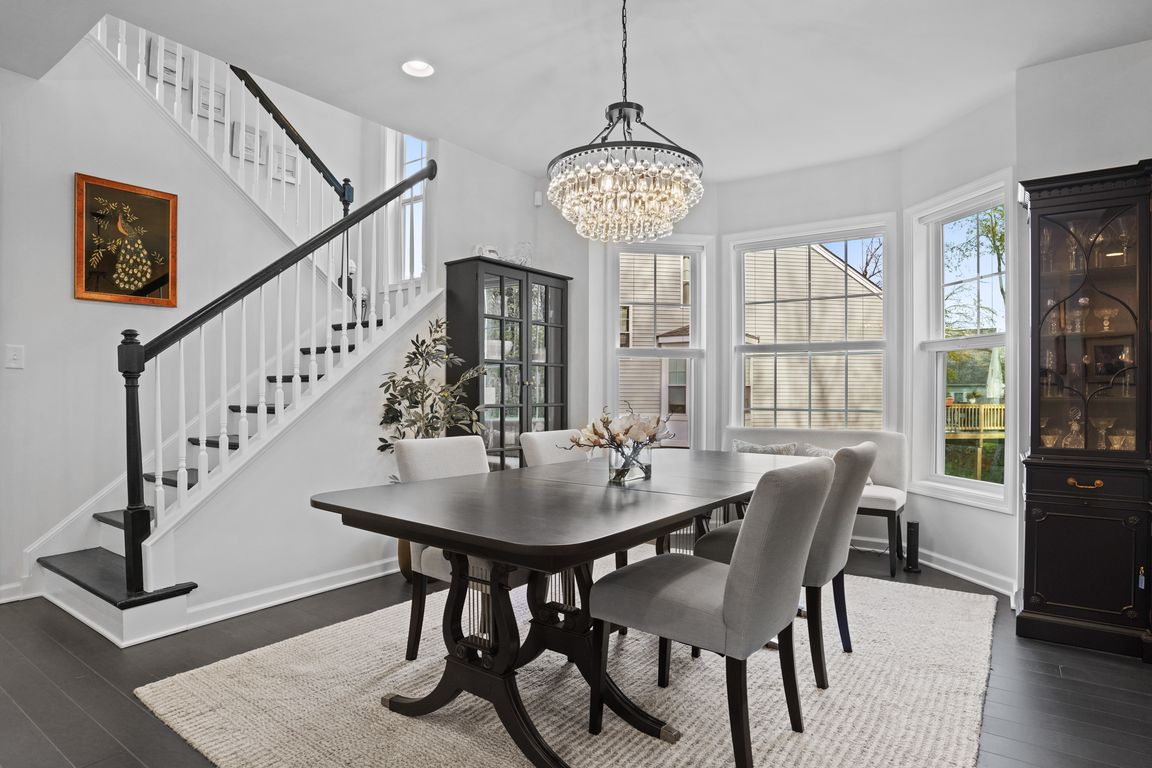
For salePrice cut: $50K (11/6)
$849,000
3beds
3,860sqft
945 Mackenzie Lane #945, Oxford, CT 06478
3beds
3,860sqft
Condominium, single family residence
Built in 2023
2 Attached garage spaces
$220 price/sqft
$435 monthly HOA fee
What's special
FINAL PRICE REDUCTION FOR THE DEAL OF THE CENTURY! This home contains over $480,000 in upgrades and is priced to sell!!! Now offered well below original sale price! Built in 2023, this immaculate detached 3 bed, 2 full bath and 2 half bath home showcases every builder upgrade plus over $40K+ ...
- 48 days |
- 952 |
- 20 |
Source: Smart MLS,MLS#: 24132963
Travel times
Family Room
Kitchen
Dining Room
Zillow last checked: 8 hours ago
Listing updated: November 23, 2025 at 05:40pm
Listed by:
Michele Isenberg Team,
Michele Isenberg (203)885-9642,
Coldwell Banker Realty 203-790-9500
Source: Smart MLS,MLS#: 24132963
Facts & features
Interior
Bedrooms & bathrooms
- Bedrooms: 3
- Bathrooms: 4
- Full bathrooms: 2
- 1/2 bathrooms: 2
Rooms
- Room types: Laundry
Primary bedroom
- Features: High Ceilings, Full Bath, Walk-In Closet(s), Hardwood Floor
- Level: Main
- Area: 210.98 Square Feet
- Dimensions: 15.4 x 13.7
Bedroom
- Features: High Ceilings, Wall/Wall Carpet
- Level: Upper
- Area: 137.94 Square Feet
- Dimensions: 11.4 x 12.1
Bedroom
- Features: High Ceilings, Wall/Wall Carpet
- Level: Upper
- Area: 181.5 Square Feet
- Dimensions: 15 x 12.1
Bathroom
- Features: Hardwood Floor
- Level: Main
- Area: 24.25 Square Feet
- Dimensions: 5.9 x 4.11
Bathroom
- Features: Tub w/Shower, Tile Floor
- Level: Upper
- Area: 41.6 Square Feet
- Dimensions: 8 x 5.2
Bathroom
- Features: Tile Floor
- Level: Lower
- Area: 58.32 Square Feet
- Dimensions: 7.2 x 8.1
Dining room
- Features: High Ceilings, Hardwood Floor
- Level: Main
- Area: 277.09 Square Feet
- Dimensions: 17.2 x 16.11
Family room
- Features: Vinyl Floor
- Level: Lower
- Area: 592.2 Square Feet
- Dimensions: 31.5 x 18.8
Kitchen
- Features: High Ceilings, Quartz Counters, Kitchen Island, Hardwood Floor
- Level: Main
- Area: 97.76 Square Feet
- Dimensions: 10.4 x 9.4
Living room
- Features: High Ceilings, Gas Log Fireplace, Hardwood Floor
- Level: Main
- Area: 151.41 Square Feet
- Dimensions: 10.3 x 14.7
Loft
- Features: High Ceilings, Wall/Wall Carpet
- Level: Upper
- Area: 292 Square Feet
- Dimensions: 20 x 14.6
Office
- Features: High Ceilings, Hardwood Floor
- Level: Main
- Area: 116.85 Square Feet
- Dimensions: 12.3 x 9.5
Rec play room
- Features: Vinyl Floor
- Level: Lower
- Area: 389.4 Square Feet
- Dimensions: 22 x 17.7
Sun room
- Level: Main
- Area: 144.06 Square Feet
- Dimensions: 9.8 x 14.7
Heating
- Forced Air, Natural Gas
Cooling
- Central Air
Appliances
- Included: Oven/Range, Oven, Microwave, Refrigerator, Dishwasher, Washer, Dryer, Gas Water Heater, Tankless Water Heater
- Laundry: Main Level
Features
- Entrance Foyer
- Basement: Full,Finished
- Attic: Pull Down Stairs
- Number of fireplaces: 1
- Common walls with other units/homes: End Unit
Interior area
- Total structure area: 3,860
- Total interior livable area: 3,860 sqft
- Finished area above ground: 2,315
- Finished area below ground: 1,545
Property
Parking
- Total spaces: 2
- Parking features: Attached
- Attached garage spaces: 2
Features
- Stories: 2
- Has private pool: Yes
- Pool features: Fenced, In Ground
Lot
- Features: Few Trees, Level
Details
- Additional structures: Pool House
- Parcel number: 2793860
- Zoning: RGCD
Construction
Type & style
- Home type: Condo
- Property subtype: Condominium, Single Family Residence
- Attached to another structure: Yes
Materials
- Vinyl Siding
Condition
- New construction: No
- Year built: 2023
Details
- Builder model: Chablis
Utilities & green energy
- Sewer: Public Sewer
- Water: Public
Community & HOA
Community
- Features: Golf, Health Club, Library, Medical Facilities, Park, Playground, Shopping/Mall, Tennis Court(s)
HOA
- Has HOA: Yes
- Amenities included: Clubhouse, Tennis Court(s), Management
- Services included: Maintenance Grounds, Trash, Snow Removal, Pool Service, Road Maintenance, Insurance
- HOA fee: $435 monthly
Location
- Region: Oxford
Financial & listing details
- Price per square foot: $220/sqft
- Tax assessed value: $478,450
- Annual tax amount: $9,574
- Date on market: 10/11/2025