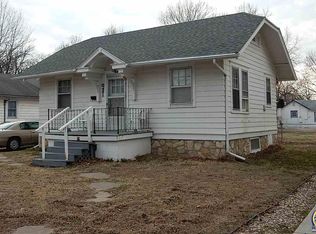Sold on 08/22/25
Price Unknown
945 NE Wabash Ave, Topeka, KS 66616
4beds
1,036sqft
Single Family Residence, Residential
Built in 1900
4,356 Square Feet Lot
$146,100 Zestimate®
$--/sqft
$1,397 Estimated rent
Home value
$146,100
$126,000 - $169,000
$1,397/mo
Zestimate® history
Loading...
Owner options
Explore your selling options
What's special
Welcome home - where everything is NEW and waiting for you! This beautifully updated home features 4 bedrooms and 2 full baths. Walk in on brand-new laminate flooring, fresh interior and exterior paint, and a modern open kitchen with all new appliances, cabinets, and lighting. Enjoy peace of mind with a new roof, windows, electrical, water heater (yes—all brand new!) Both bathrooms have been completely remodeled with stylish finishes, and the concrete walkway wraps around the entire home for easy access and curb appeal. Nothing left to do but move in and enjoy!
Zillow last checked: 8 hours ago
Listing updated: August 27, 2025 at 10:19am
Listed by:
Pepe Miranda 785-969-1411,
Genesis, LLC, Realtors
Bought with:
Joshua Beeman, SP00249982
Genesis, LLC, Realtors
Source: Sunflower AOR,MLS#: 240545
Facts & features
Interior
Bedrooms & bathrooms
- Bedrooms: 4
- Bathrooms: 2
- Full bathrooms: 2
Primary bedroom
- Level: Main
- Area: 162.4
- Dimensions: 14x11.6
Bedroom 2
- Level: Main
- Area: 126
- Dimensions: 14x9
Bedroom 3
- Level: Upper
- Area: 132
- Dimensions: 12x11
Bedroom 4
- Level: Upper
- Area: 198
- Dimensions: 11x18
Dining room
- Level: Main
- Area: 190.4
- Dimensions: 14x13.6
Kitchen
- Level: Main
- Area: 168
- Dimensions: 14x12
Laundry
- Level: Main
- Area: 56
- Dimensions: 7x8
Living room
- Level: Main
- Area: 149.6
- Dimensions: 11x13.6
Heating
- Natural Gas
Cooling
- Central Air
Appliances
- Included: Gas Range, Dishwasher, Refrigerator, Disposal
- Laundry: Main Level, Separate Room
Features
- Sheetrock, High Ceilings
- Flooring: Laminate
- Windows: Insulated Windows
- Basement: Stone/Rock,Crawl Space,Unfinished
- Has fireplace: No
Interior area
- Total structure area: 1,036
- Total interior livable area: 1,036 sqft
- Finished area above ground: 1,036
- Finished area below ground: 0
Property
Features
- Patio & porch: Covered
Lot
- Size: 4,356 sqft
- Dimensions: 36 x 127
Details
- Parcel number: R21041
- Special conditions: Standard,Arm's Length
Construction
Type & style
- Home type: SingleFamily
- Architectural style: Bungalow
- Property subtype: Single Family Residence, Residential
Materials
- Frame, Wood Siding
- Roof: Composition
Condition
- Year built: 1900
Utilities & green energy
- Water: Public
Community & neighborhood
Location
- Region: Topeka
- Subdivision: Walnut Park
Price history
| Date | Event | Price |
|---|---|---|
| 8/22/2025 | Sold | -- |
Source: | ||
| 8/7/2025 | Pending sale | $130,000$125/sqft |
Source: | ||
| 7/25/2025 | Listed for sale | $130,000+1757.1%$125/sqft |
Source: | ||
| 8/22/2014 | Sold | -- |
Source: | ||
| 7/23/2014 | Listed for sale | $7,000$7/sqft |
Source: Associates of Topeka, LLC #179943 | ||
Public tax history
| Year | Property taxes | Tax assessment |
|---|---|---|
| 2025 | -- | $3,557 +17.7% |
| 2024 | $389 +0% | $3,021 +0.6% |
| 2023 | $389 +20.1% | $3,003 +24.7% |
Find assessor info on the county website
Neighborhood: Oakland
Nearby schools
GreatSchools rating
- 5/10State Street Elementary SchoolGrades: PK-5Distance: 0.6 mi
- 5/10Chase Middle SchoolGrades: 6-8Distance: 0.6 mi
- 2/10Highland Park High SchoolGrades: 9-12Distance: 3.2 mi
Schools provided by the listing agent
- Elementary: State Street Elementary School/USD 501
- Middle: Chase Middle School/USD 501
- High: Highland Park High School/USD 501
Source: Sunflower AOR. This data may not be complete. We recommend contacting the local school district to confirm school assignments for this home.
