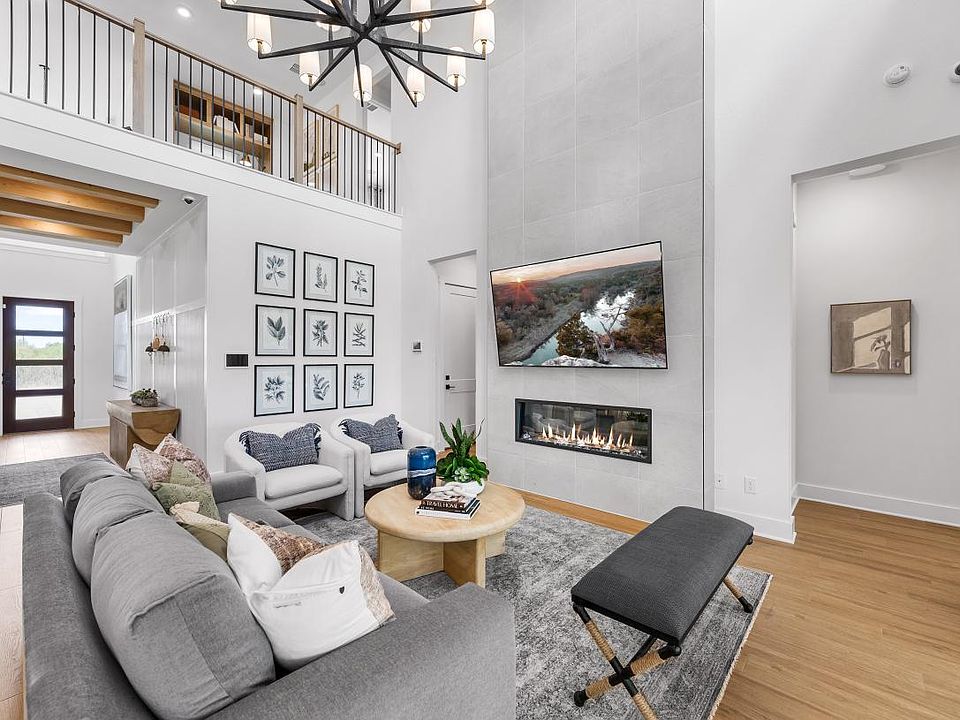MLS# 1844780 - Built by Toll Brothers, Inc. - Ready Now! ~ Modern luxury meets elegant design in this stunning quick move-in home. The beautiful foyer welcomes you home with stunning views of the main living space and rear yard. The open-concept great room is the perfect atmosphere for entertaining, with connectivity to the casual dining area and expansive views of the outdoor living space. Be the ideal host with a conveniently located first-floor bedroom suite that is perfect for guests. Disclaimer: Photos are images only and should not be relied upon to confirm applicable features.
New construction
$474,000
945 Nolte, Seguin, TX 78155
4beds
3,116sqft
Single Family Residence
Built in 2024
5,967.72 Square Feet Lot
$-- Zestimate®
$152/sqft
$50/mo HOA
What's special
Rear yardOutdoor living spaceMain living spaceFirst-floor bedroom suiteOpen-concept great roomCasual dining area
Call: (830) 402-5165
- 176 days
- on Zillow |
- 92 |
- 4 |
Zillow last checked: 7 hours ago
Listing updated: July 09, 2025 at 07:12am
Listed by:
Ben Caballero TREC #096651 (469) 916-5493,
HomesUSA.com
Source: SABOR,MLS#: 1844780
Travel times
Facts & features
Interior
Bedrooms & bathrooms
- Bedrooms: 4
- Bathrooms: 4
- Full bathrooms: 3
- 1/2 bathrooms: 1
Primary bedroom
- Features: Ceiling Fan(s), Walk-In Closet(s)
- Area: 240
- Dimensions: 16 x 15
Bedroom 2
- Area: 130
- Dimensions: 13 x 10
Bedroom 3
- Area: 156
- Dimensions: 13 x 12
Bedroom 4
- Area: 120
- Dimensions: 12 x 10
Primary bathroom
- Features: Double Vanity, Shower Only
- Area: 196
- Dimensions: 14 x 14
Dining room
- Area: 238
- Dimensions: 17 x 14
Kitchen
- Area: 216
- Dimensions: 18 x 12
Living room
- Area: 342
- Dimensions: 19 x 18
Heating
- Zoned, Natural Gas
Cooling
- Zoned
Appliances
- Included: Built-In Oven, Dishwasher, Disposal, Microwave
Features
- Loft, Open Floorplan, Walk-In Closet(s), Pantry, Master Downstairs, Chandelier
- Flooring: Carpet, Ceramic Tile, Wood
- Has basement: No
- Has fireplace: No
- Fireplace features: Not Applicable
Interior area
- Total structure area: 3,116
- Total interior livable area: 3,116 sqft
Property
Parking
- Total spaces: 2
- Parking features: Two Car Garage
- Garage spaces: 2
Features
- Stories: 2
- Patio & porch: Covered
- Pool features: None
Lot
- Size: 5,967.72 Square Feet
Details
- Parcel number: 1G2186101101200000
Construction
Type & style
- Home type: SingleFamily
- Architectural style: Traditional
- Property subtype: Single Family Residence
Materials
- Brick
- Foundation: Slab
- Roof: Composition
Condition
- Under Construction,New Construction
- New construction: Yes
- Year built: 2024
Details
- Builder name: Toll Brothers, Inc.
Community & HOA
Community
- Features: Bike Trails, Playground
- Security: Smoke Detector(s)
- Subdivision: Toll Brothers at Nolte Farms
HOA
- Has HOA: Yes
- HOA fee: $300 semi-annually
- HOA name: LIFETIME HOA MANAGEMENT
Location
- Region: Seguin
Financial & listing details
- Price per square foot: $152/sqft
- Tax assessed value: $15,318
- Annual tax amount: $1
- Price range: $474K - $474K
- Date on market: 2/24/2025
- Listing terms: Cash,Conventional,FHA,VA Loan
About the community
Experience the charm of a small-town lifestyle just a stone's throw away from the winding Guadalupe River at Nolte Farms where you will find beautiful new homes in peaceful Seguin, TX. Choose from a selection of elegant home designs, ranging from 1,913 to 3,116 square feet, with features such as serene covered patios and versatile lofts, and create a space that reflects your style with a variety of personalization options. Take advantage of outdoor recreation opportunities on the river or at one of many parks, or head downtown for boutique shopping, dining, and everyday necessities. The perfect blend of comfort, tranquility, and convenience await at Toll Brothers at Nolte Farms. Home price does not include any home site premium.

916 Nolte Bend, Seguin, TX 78155
Source: Toll Brothers Inc.
