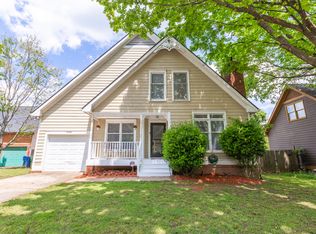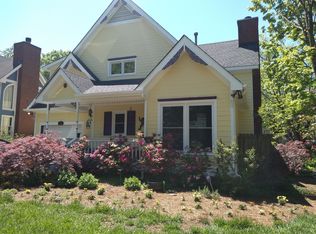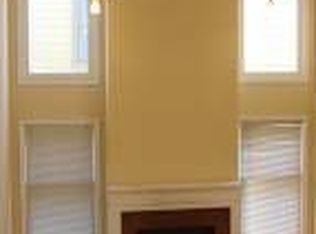Closed
$327,000
945 Oak St SW, Atlanta, GA 30310
2beds
1,405sqft
Single Family Residence, Residential
Built in 1990
4,051.08 Square Feet Lot
$325,700 Zestimate®
$233/sqft
$2,674 Estimated rent
Home value
$325,700
$303,000 - $348,000
$2,674/mo
Zestimate® history
Loading...
Owner options
Explore your selling options
What's special
Beltline living at its finest - Welcome to your charming oasis in the West End! This delightful 2-bedroom, 2-bathroom home is filled with warmth and character, offering a perfect blend of vintage details and thoughtful modern updates. Step inside and you’ll find vaulted ceilings and sun-drenched living spaces with warm laminate flooring, oversized windows, and a seamless flow that invites relaxation and connection. Whether you're brewing your morning coffee or preparing a favorite recipe, the cozy kitchen is the heart of the home and leading out of the steel french doors to the expansive deck—intimate, inviting, and full of personality. Upstairs, a versatile loft provides the perfect flex space for a home office, creative studio, or guest lounge—adding to the home’s charm and functionality. Each bedroom offers its own private en-suite bathroom, creating comfortable, personal retreats for both you and your guests. With a rare one-car garage, updated finishes, and unbeatable proximity to the BeltLine, Lee + White, the revitalization of the West End Mall, and John A. White Golf Course, this home offers an exceptional lifestyle in one of Atlanta’s most vibrant neighborhoods.
Zillow last checked: 8 hours ago
Listing updated: September 20, 2025 at 11:04pm
Listing Provided by:
Aurielle Lee,
Harry Norman REALTORS
Bought with:
Alex Robinson
Harry Norman Realtors
Source: FMLS GA,MLS#: 7605694
Facts & features
Interior
Bedrooms & bathrooms
- Bedrooms: 2
- Bathrooms: 2
- Full bathrooms: 2
- Main level bathrooms: 1
- Main level bedrooms: 1
Primary bedroom
- Features: Roommate Floor Plan
- Level: Roommate Floor Plan
Bedroom
- Features: Roommate Floor Plan
Primary bathroom
- Features: Shower Only
Dining room
- Features: Dining L
Kitchen
- Features: Cabinets Other
Heating
- Natural Gas
Cooling
- Heat Pump
Appliances
- Included: Dishwasher, Gas Water Heater, Gas Range, Gas Oven, Refrigerator
- Laundry: In Hall, Main Level
Features
- Vaulted Ceiling(s)
- Flooring: Tile
- Windows: None
- Basement: Crawl Space
- Number of fireplaces: 1
- Fireplace features: Gas Log
- Common walls with other units/homes: No Common Walls
Interior area
- Total structure area: 1,405
- Total interior livable area: 1,405 sqft
- Finished area above ground: 1,405
- Finished area below ground: 0
Property
Parking
- Total spaces: 1
- Parking features: Driveway, Garage, Level Driveway, On Street
- Garage spaces: 1
- Has uncovered spaces: Yes
Accessibility
- Accessibility features: None
Features
- Levels: Two
- Stories: 2
- Patio & porch: Front Porch, Deck
- Exterior features: Private Yard
- Pool features: None
- Spa features: None
- Fencing: Back Yard,Fenced
- Has view: Yes
- View description: Neighborhood
- Waterfront features: None
- Body of water: None
Lot
- Size: 4,051 sqft
- Features: Back Yard, Level
Details
- Additional structures: None
- Parcel number: 14 011700090234
- Other equipment: None
- Horse amenities: None
Construction
Type & style
- Home type: SingleFamily
- Architectural style: Bungalow,Craftsman
- Property subtype: Single Family Residence, Residential
Materials
- HardiPlank Type, Other
- Foundation: Pillar/Post/Pier
- Roof: Composition
Condition
- Resale
- New construction: No
- Year built: 1990
Utilities & green energy
- Electric: None
- Sewer: Public Sewer
- Water: Public
- Utilities for property: Natural Gas Available, Electricity Available, Sewer Available, Water Available
Green energy
- Energy efficient items: None
- Energy generation: None
Community & neighborhood
Security
- Security features: Smoke Detector(s)
Community
- Community features: Near Beltline, Near Trails/Greenway, Near Public Transport, Public Transportation, Street Lights, Sidewalks
Location
- Region: Atlanta
- Subdivision: West End
Other
Other facts
- Road surface type: Paved
Price history
| Date | Event | Price |
|---|---|---|
| 9/16/2025 | Sold | $327,000+0.6%$233/sqft |
Source: | ||
| 8/4/2025 | Pending sale | $325,000$231/sqft |
Source: | ||
| 7/24/2025 | Listed for sale | $325,000+209.5%$231/sqft |
Source: | ||
| 9/15/2015 | Sold | $105,000$75/sqft |
Source: | ||
| 7/30/2015 | Pending sale | $105,000$75/sqft |
Source: SILAS FRAZIER REALTY LLC #07415945 | ||
Public tax history
| Year | Property taxes | Tax assessment |
|---|---|---|
| 2024 | $1,810 +69.7% | $109,720 |
| 2023 | $1,066 -39.3% | $109,720 |
| 2022 | $1,756 +50.2% | $109,720 +3% |
Find assessor info on the county website
Neighborhood: West End
Nearby schools
GreatSchools rating
- 2/10M. A. Jones Elementary SchoolGrades: PK-5Distance: 0.6 mi
- 5/10Herman J. Russell West End AcademyGrades: 6-8Distance: 0.4 mi
- 2/10Booker T. Washington High SchoolGrades: 9-12Distance: 1 mi
Schools provided by the listing agent
- Elementary: M. A. Jones
- Middle: Herman J. Russell West End Academy
- High: Booker T. Washington
Source: FMLS GA. This data may not be complete. We recommend contacting the local school district to confirm school assignments for this home.

Get pre-qualified for a loan
At Zillow Home Loans, we can pre-qualify you in as little as 5 minutes with no impact to your credit score.An equal housing lender. NMLS #10287.
Sell for more on Zillow
Get a free Zillow Showcase℠ listing and you could sell for .
$325,700
2% more+ $6,514
With Zillow Showcase(estimated)
$332,214


