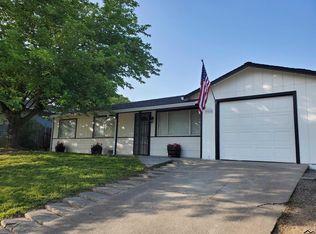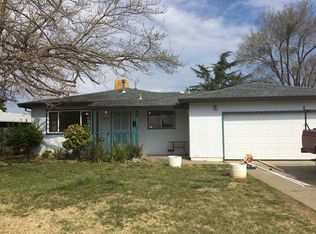Sold for $255,000 on 06/20/25
Listing Provided by:
Carson Martin DRE #02229258 530-680-2311,
Nikos Krohn Realty,
Tyler Carlisle DRE #02204185,
Nikos Krohn Realty
Bought with: NONMEMBER MRML
$255,000
945 Otis Ct, Red Bluff, CA 96080
3beds
1,142sqft
Single Family Residence
Built in 1979
8,766 Square Feet Lot
$256,400 Zestimate®
$223/sqft
$1,846 Estimated rent
Home value
$256,400
$190,000 - $346,000
$1,846/mo
Zestimate® history
Loading...
Owner options
Explore your selling options
What's special
Fully renovated home under 250k! Welcome to this beautifully updated 3-bedroom, 2-bathroom home, where modern style meets comfort. Located in a highly desirable neighborhood with fantastic curb appeal, this home has been recently renovated and is ready for you to move in and enjoy!
Step inside to find a bright, open layout featuring new flooring throughout, fresh paint, and plenty of natural light. The heart of the home is the stunning kitchen, complete with custom wood cabinets, elegant quartz countertops, and brand new high-end appliances-perfect for cooking and entertaining Both bathrooms have been tastefully updated with modern finishes.
Outside, you'll find a spacious backyard offering endless possibilities for outdoor living, whether you're relaxing on the patio or gardening in the yard Additional updates include a new garage door, a new evaporative cooling system (installed one year ago), and a roof that's less than 5 years old, providing peace of mind for years to come.
This home is ideally situated just minutes from schools, shopping, dining, and 1-5, making commuting a breeze and putting you close to everything you need.
Zillow last checked: 8 hours ago
Listing updated: June 21, 2025 at 06:09pm
Listing Provided by:
Carson Martin DRE #02229258 530-680-2311,
Nikos Krohn Realty,
Tyler Carlisle DRE #02204185,
Nikos Krohn Realty
Bought with:
Patricia Silva, DRE #01714477
NONMEMBER MRML
Source: CRMLS,MLS#: SN25093724 Originating MLS: California Regional MLS
Originating MLS: California Regional MLS
Facts & features
Interior
Bedrooms & bathrooms
- Bedrooms: 3
- Bathrooms: 2
- Full bathrooms: 2
- Main level bathrooms: 2
- Main level bedrooms: 3
Primary bedroom
- Features: Main Level Primary
Bedroom
- Features: All Bedrooms Down
Bedroom
- Features: Bedroom on Main Level
Bathroom
- Features: Bathtub, Remodeled, Separate Shower
Kitchen
- Features: Quartz Counters, Remodeled, Updated Kitchen
Other
- Features: Walk-In Closet(s)
Heating
- Forced Air
Cooling
- Evaporative Cooling
Appliances
- Included: Free-Standing Range, Microwave, Water Heater
- Laundry: Electric Dryer Hookup, Gas Dryer Hookup, In Garage
Features
- All Bedrooms Down, Bedroom on Main Level, Main Level Primary, Walk-In Closet(s)
- Has fireplace: No
- Fireplace features: None
- Common walls with other units/homes: No Common Walls
Interior area
- Total interior livable area: 1,142 sqft
Property
Parking
- Total spaces: 1
- Parking features: Door-Single, Driveway Up Slope From Street, Garage Faces Front, Garage
- Attached garage spaces: 1
Features
- Levels: One
- Stories: 1
- Entry location: front door
- Exterior features: Rain Gutters
- Pool features: None
- Fencing: Average Condition
- Has view: Yes
- View description: None
Lot
- Size: 8,766 sqft
Details
- Additional structures: Shed(s)
- Parcel number: 031230059000
- Zoning: CITY
- Special conditions: Standard
- Horse amenities: Riding Trail
Construction
Type & style
- Home type: SingleFamily
- Property subtype: Single Family Residence
Materials
- Foundation: Slab
- Roof: Composition
Condition
- Updated/Remodeled
- New construction: No
- Year built: 1979
Utilities & green energy
- Electric: 220 Volts in Garage, 220 Volts in Kitchen
- Sewer: Public Sewer
- Water: Public
- Utilities for property: Cable Available, Electricity Connected, Natural Gas Connected, Phone Available, Sewer Connected, Water Connected
Community & neighborhood
Community
- Community features: Biking, Fishing, Horse Trails, Park, Street Lights, Sidewalks
Location
- Region: Red Bluff
Other
Other facts
- Listing terms: Cash,Cash to New Loan,Conventional,1031 Exchange,FHA,Fannie Mae,Freddie Mac,USDA Loan,VA Loan
Price history
| Date | Event | Price |
|---|---|---|
| 6/20/2025 | Sold | $255,000+2%$223/sqft |
Source: | ||
| 6/5/2025 | Pending sale | $249,999$219/sqft |
Source: | ||
| 6/3/2025 | Price change | $249,999-3.8%$219/sqft |
Source: | ||
| 5/25/2025 | Price change | $259,900-1%$228/sqft |
Source: | ||
| 5/20/2025 | Price change | $262,500-2.7%$230/sqft |
Source: | ||
Public tax history
| Year | Property taxes | Tax assessment |
|---|---|---|
| 2025 | $1,925 -4.2% | $185,000 -4.5% |
| 2024 | $2,010 +1.7% | $193,745 +2% |
| 2023 | $1,976 +0.7% | $189,947 +2% |
Find assessor info on the county website
Neighborhood: 96080
Nearby schools
GreatSchools rating
- 5/10William M. Metteer Elementary SchoolGrades: K-5Distance: 0.4 mi
- 3/10Vista Preparatory AcademyGrades: 6-8Distance: 0.3 mi
- 6/10Red Bluff High SchoolGrades: 9-12Distance: 1.3 mi

Get pre-qualified for a loan
At Zillow Home Loans, we can pre-qualify you in as little as 5 minutes with no impact to your credit score.An equal housing lender. NMLS #10287.

