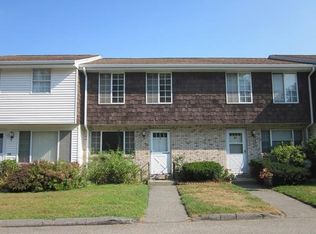Spacious 2 bedroom townhouse with many updates! There are hardwood laminate floors throughout the bedrooms, kitchen and living room. The bedrooms are both large and have great closet space. The 1st floor 1/2 bathroom has laundry and there is a full bathroom on the 2nd floor. The sliders from the dining area lead you to a private patio. The pull down attic offers plenty of additional storage space. There is gas heat and the owner just upgraded to a Navien on-demand, high efficiency heating/hot water boiler 3 years ago! All of the kitchen appliances, as well as, washer and dryer will stay. This complex offers an inground pool and tennis courts and is in a great location. Quick closing possible!
This property is off market, which means it's not currently listed for sale or rent on Zillow. This may be different from what's available on other websites or public sources.
