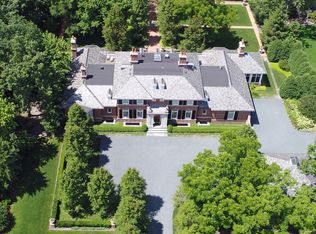Closed
$1,037,500
945 S Ridge Rd, Lake Forest, IL 60045
4beds
4,366sqft
Single Family Residence
Built in 1977
1.38 Acres Lot
$1,337,300 Zestimate®
$238/sqft
$7,944 Estimated rent
Home value
$1,337,300
$1.20M - $1.50M
$7,944/mo
Zestimate® history
Loading...
Owner options
Explore your selling options
What's special
This elegant and classic residence is located on historic South Ridge Road, gracing a 1.38 acre wooded and landscaped property approached by a circular drive. Perfectly melding a contemporary and traditional ambiance, the thoughtfully designed and welcoming floor plan presents 10 well-proportioned and beautifully appointed rooms offering quality craftsmanship throughout sporting 4366 SF, four bedrooms/2.3 baths and a 3-car garage. A lovely sun room provides panoramic views of the verdant grounds beyond. A large exercise room and rec room grace the lower level. What a great opportunity - a 10! Perfectly located, enjoy the best Lake Forest has to offer - easy access to the center of town, prime shopping, restaurants, nature trails, Lake Michigan, transportation!
Zillow last checked: 8 hours ago
Listing updated: February 01, 2024 at 12:00am
Listing courtesy of:
Joanna Koperski 847-295-0700,
@properties Christie's International Real Estate
Bought with:
Patricia Denenberg
@properties Christie's International Real Estate
Source: MRED as distributed by MLS GRID,MLS#: 11659442
Facts & features
Interior
Bedrooms & bathrooms
- Bedrooms: 4
- Bathrooms: 5
- Full bathrooms: 2
- 1/2 bathrooms: 3
Primary bedroom
- Features: Flooring (Carpet), Bathroom (Full)
- Level: Second
- Area: 300 Square Feet
- Dimensions: 20X15
Bedroom 2
- Features: Flooring (Carpet)
- Level: Second
- Area: 195 Square Feet
- Dimensions: 15X13
Bedroom 3
- Features: Flooring (Carpet)
- Level: Second
- Area: 182 Square Feet
- Dimensions: 14X13
Bedroom 4
- Features: Flooring (Carpet)
- Level: Second
- Area: 195 Square Feet
- Dimensions: 15X13
Dining room
- Features: Flooring (Hardwood)
- Level: Main
- Area: 169 Square Feet
- Dimensions: 13X13
Exercise room
- Features: Flooring (Carpet)
- Level: Basement
- Area: 308 Square Feet
- Dimensions: 22X14
Family room
- Features: Flooring (Hardwood)
- Level: Main
- Area: 350 Square Feet
- Dimensions: 25X14
Foyer
- Features: Flooring (Hardwood)
- Level: Main
- Area: 255 Square Feet
- Dimensions: 17X15
Kitchen
- Features: Kitchen (Eating Area-Table Space), Flooring (Hardwood)
- Level: Main
- Area: 396 Square Feet
- Dimensions: 22X18
Living room
- Features: Flooring (Hardwood)
- Level: Main
- Area: 345 Square Feet
- Dimensions: 23X15
Recreation room
- Features: Flooring (Carpet)
- Level: Basement
- Area: 432 Square Feet
- Dimensions: 24X18
Sun room
- Level: Main
- Area: 195 Square Feet
- Dimensions: 15X13
Other
- Features: Flooring (Ceramic Tile)
- Level: Main
- Area: 72 Square Feet
- Dimensions: 9X8
Heating
- Natural Gas, Forced Air
Cooling
- Central Air
Appliances
- Included: Double Oven, Dishwasher, Refrigerator, Washer, Dryer, Disposal
- Laundry: Main Level
Features
- Walk-In Closet(s), Separate Dining Room
- Flooring: Hardwood, Carpet
- Basement: Finished,Full
- Attic: Finished
- Number of fireplaces: 1
- Fireplace features: Family Room
Interior area
- Total structure area: 0
- Total interior livable area: 4,366 sqft
Property
Parking
- Total spaces: 3
- Parking features: Asphalt, Garage Door Opener, On Site, Garage Owned, Attached, Garage
- Attached garage spaces: 3
- Has uncovered spaces: Yes
Accessibility
- Accessibility features: No Disability Access
Features
- Stories: 2
- Patio & porch: Patio
- Fencing: Fenced
Lot
- Size: 1.38 Acres
- Dimensions: 198X303
- Features: Wooded
Details
- Additional structures: Shed(s)
- Parcel number: 16082020050000
- Special conditions: List Broker Must Accompany
- Other equipment: TV-Dish
Construction
Type & style
- Home type: SingleFamily
- Architectural style: Cape Cod
- Property subtype: Single Family Residence
Materials
- Brick, Cedar
- Foundation: Concrete Perimeter
- Roof: Shake
Condition
- New construction: No
- Year built: 1977
Utilities & green energy
- Electric: Circuit Breakers
- Sewer: Storm Sewer
- Water: Lake Michigan
Community & neighborhood
Security
- Security features: Security System
Community
- Community features: Curbs, Street Lights, Street Paved
Location
- Region: Lake Forest
HOA & financial
HOA
- Services included: None
Other
Other facts
- Listing terms: Cash
- Ownership: Fee Simple
Price history
| Date | Event | Price |
|---|---|---|
| 1/29/2024 | Sold | $1,037,500-3.5%$238/sqft |
Source: | ||
| 1/11/2024 | Pending sale | $1,075,000$246/sqft |
Source: | ||
| 11/16/2023 | Contingent | $1,075,000$246/sqft |
Source: | ||
| 11/4/2023 | Price change | $1,075,000-7.7%$246/sqft |
Source: | ||
| 6/1/2023 | Price change | $1,165,000-8.6%$267/sqft |
Source: | ||
Public tax history
| Year | Property taxes | Tax assessment |
|---|---|---|
| 2023 | $21,075 -1.3% | $358,547 +4.2% |
| 2022 | $21,345 +5.8% | $344,095 -4.6% |
| 2021 | $20,177 +2.7% | $360,694 +3.5% |
Find assessor info on the county website
Neighborhood: 60045
Nearby schools
GreatSchools rating
- 8/10Cherokee Elementary SchoolGrades: K-4Distance: 0.9 mi
- 9/10Deer Path Middle School WestGrades: 7-8Distance: 1.7 mi
- 10/10Lake Forest High SchoolGrades: 9-12Distance: 2.9 mi
Schools provided by the listing agent
- Elementary: Cherokee Elementary School
- Middle: Deer Path Middle School
- High: Lake Forest High School
- District: 67
Source: MRED as distributed by MLS GRID. This data may not be complete. We recommend contacting the local school district to confirm school assignments for this home.
Get a cash offer in 3 minutes
Find out how much your home could sell for in as little as 3 minutes with a no-obligation cash offer.
Estimated market value$1,337,300
Get a cash offer in 3 minutes
Find out how much your home could sell for in as little as 3 minutes with a no-obligation cash offer.
Estimated market value
$1,337,300
