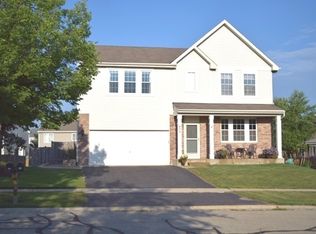Closed
$365,000
945 Shelter Island Ln, Pingree Grove, IL 60140
4beds
2,830sqft
Single Family Residence
Built in 2006
6,903 Square Feet Lot
$371,900 Zestimate®
$129/sqft
$3,175 Estimated rent
Home value
$371,900
$335,000 - $413,000
$3,175/mo
Zestimate® history
Loading...
Owner options
Explore your selling options
What's special
Opportunity Knocks! Welcome Home to a Great Spacious and Open Floorplan superbly located in the Heart of Cambridge Lakes! The First Floor of this over 2800 Square foot home was just Professionally Painted! The Spacious Kitchen with Center Island is wide open to the Family Room and Huge Living Room/Great Room! What ever your needs may be you will have the space here! Step Out on to the large Concrete Patio which is perfect for both everyday living and entertaining. There is a first floor office or possible fifth bedroom depending on your needs. The upstairs features a large Master Bedroom Suite, Good sized bedrooms 2, 3 and 4 plus a Wonderful Spacious Upstairs 22' x 14' Rec Room/Playroom/Loft! Just let your imagination be your guide. There is a veryconvenient 2nd Floor Laundry with Washer and Dryer included!. Located in the desirable Cambridge Lakes Community you are sure to enjoy the wonderful amenities including pools, fitness center, sports courts, walking trails as well as convenience to the top rated Cambridge Lakes Charter School! Why settle for a small home when you can add your personal touches and make this spacious home your very own!!
Zillow last checked: 8 hours ago
Listing updated: May 28, 2025 at 03:43pm
Listing courtesy of:
Dale Grischow 630-997-8841,
RE/MAX Excels
Bought with:
Venkateshwar Talari
Coldwell Banker Realty
Source: MRED as distributed by MLS GRID,MLS#: 12303268
Facts & features
Interior
Bedrooms & bathrooms
- Bedrooms: 4
- Bathrooms: 3
- Full bathrooms: 2
- 1/2 bathrooms: 1
Primary bedroom
- Features: Flooring (Carpet), Window Treatments (Curtains/Drapes), Bathroom (Full)
- Level: Second
- Area: 247 Square Feet
- Dimensions: 19X13
Bedroom 2
- Features: Flooring (Carpet), Window Treatments (Blinds)
- Level: Second
- Area: 210 Square Feet
- Dimensions: 15X14
Bedroom 3
- Features: Flooring (Carpet), Window Treatments (Blinds)
- Level: Second
- Area: 182 Square Feet
- Dimensions: 14X13
Bedroom 4
- Features: Flooring (Carpet), Window Treatments (Blinds)
- Level: Second
- Area: 130 Square Feet
- Dimensions: 13X10
Family room
- Features: Flooring (Wood Laminate)
- Level: Main
- Area: 238 Square Feet
- Dimensions: 17X14
Kitchen
- Features: Kitchen (Eating Area-Table Space, Island, Pantry-Closet), Flooring (Wood Laminate)
- Level: Main
- Area: 238 Square Feet
- Dimensions: 17X14
Laundry
- Features: Flooring (Vinyl)
- Level: Second
- Area: 60 Square Feet
- Dimensions: 10X6
Living room
- Features: Flooring (Carpet), Window Treatments (Curtains/Drapes)
- Level: Main
- Area: 378 Square Feet
- Dimensions: 21X18
Loft
- Features: Flooring (Carpet)
- Level: Second
- Area: 308 Square Feet
- Dimensions: 22X14
Office
- Level: Main
- Area: 110 Square Feet
- Dimensions: 11X10
Heating
- Natural Gas, Forced Air
Cooling
- Central Air
Appliances
- Included: Range, Microwave, Dishwasher, Washer, Dryer
Features
- Basement: None
Interior area
- Total structure area: 0
- Total interior livable area: 2,830 sqft
Property
Parking
- Total spaces: 2
- Parking features: Asphalt, Garage Door Opener, On Site, Garage Owned, Attached, Garage
- Attached garage spaces: 2
- Has uncovered spaces: Yes
Accessibility
- Accessibility features: No Disability Access
Features
- Stories: 2
- Patio & porch: Patio
Lot
- Size: 6,903 sqft
- Dimensions: 59 X 117
Details
- Parcel number: 0233203004
- Special conditions: None
Construction
Type & style
- Home type: SingleFamily
- Property subtype: Single Family Residence
Materials
- Vinyl Siding
- Roof: Asphalt
Condition
- New construction: No
- Year built: 2006
Details
- Builder model: VISTA
Utilities & green energy
- Sewer: Public Sewer
- Water: Public
Community & neighborhood
Location
- Region: Pingree Grove
- Subdivision: Cambridge Lakes
HOA & financial
HOA
- Has HOA: Yes
- HOA fee: $83 monthly
- Services included: Clubhouse, Pool
Other
Other facts
- Listing terms: Conventional
- Ownership: Fee Simple
Price history
| Date | Event | Price |
|---|---|---|
| 5/28/2025 | Sold | $365,000-3.7%$129/sqft |
Source: | ||
| 4/5/2025 | Contingent | $378,900$134/sqft |
Source: | ||
| 3/5/2025 | Listed for sale | $378,900+104.8%$134/sqft |
Source: | ||
| 4/1/2016 | Sold | $185,000-5.1%$65/sqft |
Source: | ||
| 2/19/2016 | Pending sale | $195,000$69/sqft |
Source: CENTURY 21 New Heritage #09071799 | ||
Public tax history
| Year | Property taxes | Tax assessment |
|---|---|---|
| 2024 | $9,236 +3% | $119,056 +10.6% |
| 2023 | $8,968 +14.7% | $107,665 +23.5% |
| 2022 | $7,821 +2.6% | $87,209 +6.3% |
Find assessor info on the county website
Neighborhood: 60140
Nearby schools
GreatSchools rating
- 7/10Gary D Wright Elementary SchoolGrades: K-5Distance: 4.5 mi
- 4/10Hampshire Middle SchoolGrades: 6-8Distance: 5.7 mi
- 9/10Hampshire High SchoolGrades: 9-12Distance: 4.8 mi
Schools provided by the listing agent
- District: 300
Source: MRED as distributed by MLS GRID. This data may not be complete. We recommend contacting the local school district to confirm school assignments for this home.

Get pre-qualified for a loan
At Zillow Home Loans, we can pre-qualify you in as little as 5 minutes with no impact to your credit score.An equal housing lender. NMLS #10287.
Sell for more on Zillow
Get a free Zillow Showcase℠ listing and you could sell for .
$371,900
2% more+ $7,438
With Zillow Showcase(estimated)
$379,338