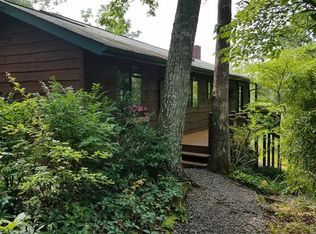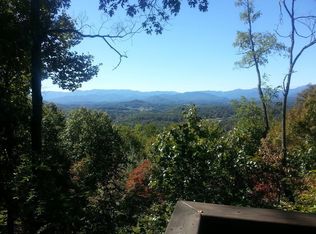Sold for $320,000 on 11/20/23
$320,000
945 Timberland Trl, Franklin, NC 28734
2beds
--sqft
Residential, Cabin
Built in 1976
0.48 Acres Lot
$346,600 Zestimate®
$--/sqft
$1,904 Estimated rent
Home value
$346,600
$326,000 - $367,000
$1,904/mo
Zestimate® history
Loading...
Owner options
Explore your selling options
What's special
Views from the balcony of Heaven! This home has everything that people flock to Franklin for! Huge long range views! Small foot print so you don't spend your time cutting grass and maintaining mountain land! END of the road privacy, circular drive and plenty of parking for your guests! This home has attractive hardwood flooring, vaulted & beamed ceilings, lots of windows and SINGLE LEVEL LIVING! There are two fireplaces, one gas log, and one wood burning... also a standby GENERATOR with transfer switch and propane! This home has 2 bedrooms and an additional sleeping quarters for all your needs. The kitchen has super nice stainless appliances, gorgeous granite countertops and a center isla nd/breakfast bar. 3 Baths on the main level HVAC was updated in 2017 or thereabout, metal roof and an incredible view deck on the main level where you can see for MILES.. There is also a carport down below with a great view deck and a tempting "Hot Tub"! Plenty of storage on the lower level for all your things and covered storage for WOOD for the fireplace. PERFECT home for VRBO, Full Time Residence, Vaca Rental. FULLY FURNISHED TURN KEY LISTING
Zillow last checked: 8 hours ago
Listing updated: March 20, 2025 at 08:23pm
Listed by:
John Becker,
Bald Head Realty
Bought with:
Candice Sunderhaus, 326108
Re/Max Elite Realty
Source: Carolina Smokies MLS,MLS#: 26030792
Facts & features
Interior
Bedrooms & bathrooms
- Bedrooms: 2
- Bathrooms: 3
- Full bathrooms: 3
- Main level bathrooms: 3
Primary bedroom
- Level: First
Bedroom 2
- Level: First
Bedroom 3
- Level: First
Dining room
- Level: First
Kitchen
- Level: First
Living room
- Level: First
Heating
- Wood, Propane, Baseboard, Heat Pump
Cooling
- Central Electric, Heat Pump, Window Unit(s)
Appliances
- Included: Dishwasher, Exhaust Fan, Microwave, Electric Oven/Range, Refrigerator, Washer, Dryer, Electric Water Heater
- Laundry: In Basement
Features
- Bonus Room, Breakfast Bar, Cathedral/Vaulted Ceiling, Ceiling Fan(s), Kitchen Island, Main Level Living, Primary on Main Level, Open Floorplan, Pantry
- Flooring: Hardwood
- Doors: Doors-Insulated
- Windows: Insulated Windows
- Basement: Partial,Exterior Entry,Washer/Dryer Hook-up,Lower/Terrace
- Attic: Access Only
- Has fireplace: Yes
- Fireplace features: Wood Burning, Gas Log, Two or More
- Furnished: Yes
Interior area
- Living area range: 1401-1600 Square Feet
Property
Parking
- Parking features: Garage-Single Attached
- Attached garage spaces: 1
Features
- Patio & porch: Deck, Porch
- Exterior features: Rustic Appearance
- Has spa: Yes
- Spa features: Hot Tub/Spa
- Has view: Yes
- View description: Long Range View, View Year Round
Lot
- Size: 0.48 Acres
- Features: Private, Wooded
Details
- Parcel number: 7504798346
- Other equipment: Generator
Construction
Type & style
- Home type: SingleFamily
- Architectural style: Ranch/Single,Cabin
- Property subtype: Residential, Cabin
Materials
- Wood Siding
- Foundation: Slab
- Roof: Metal
Condition
- Year built: 1976
Utilities & green energy
- Sewer: Septic Tank
- Water: Community
- Utilities for property: Cell Service Available
Community & neighborhood
Location
- Region: Franklin
- Subdivision: Timberland
HOA & financial
HOA
- HOA fee: $400 annually
Other
Other facts
- Listing terms: Cash,Conventional
Price history
| Date | Event | Price |
|---|---|---|
| 11/20/2023 | Sold | $320,000-5.9% |
Source: Carolina Smokies MLS #26030792 | ||
| 10/11/2023 | Contingent | $340,000 |
Source: Carolina Smokies MLS #26030792 | ||
| 8/21/2023 | Listed for sale | $340,000 |
Source: Carolina Smokies MLS #26030792 | ||
| 7/17/2023 | Contingent | $340,000 |
Source: Carolina Smokies MLS #26030792 | ||
| 6/18/2023 | Listed for sale | $340,000+112.5% |
Source: Carolina Smokies MLS #26030792 | ||
Public tax history
| Year | Property taxes | Tax assessment |
|---|---|---|
| 2024 | $988 +12.8% | $272,840 +13% |
| 2023 | $876 +1.2% | $241,460 +50.4% |
| 2022 | $866 +3.1% | $160,530 |
Find assessor info on the county website
Neighborhood: 28734
Nearby schools
GreatSchools rating
- 2/10Mountain View Intermediate SchoolGrades: 5-6Distance: 2.5 mi
- 6/10Macon Middle SchoolGrades: 7-8Distance: 2.3 mi
- 6/10Franklin HighGrades: 9-12Distance: 3.2 mi

Get pre-qualified for a loan
At Zillow Home Loans, we can pre-qualify you in as little as 5 minutes with no impact to your credit score.An equal housing lender. NMLS #10287.

