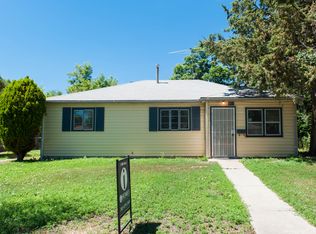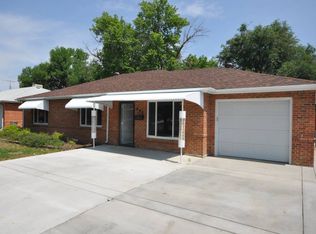Sold for $375,000 on 09/22/25
$375,000
945 Uvalda Street, Aurora, CO 80011
3beds
1,098sqft
Single Family Residence
Built in 1953
7,318 Square Feet Lot
$371,800 Zestimate®
$342/sqft
$2,394 Estimated rent
Home value
$371,800
$349,000 - $398,000
$2,394/mo
Zestimate® history
Loading...
Owner options
Explore your selling options
What's special
Everything done with luxury features. Walk into this freshly redone three bedroom home featuring all new flooring, two new bathrooms and a garage to keep everything secure and dry. Notice the gourmet kitchen with space for everything in your all new cabinets, new stainless appliances and bonus slab granite! New windows make it special. New concrete on driveway and patio is easy to maintain and entertain. Certified roof and furnace keep you warm and dry. You already know how fantastic the location is with easy access to Fitzsimmons campus, VA and Children’s. You have a lot of choices in this neighborhood so why not pick the best one that gives you the best value!
Zillow last checked: 8 hours ago
Listing updated: September 22, 2025 at 03:01pm
Listed by:
Carrie Hill 303-579-9449 CARRIE@RMRE-INC.COM,
Rocky Mountain Real Estate Inc
Bought with:
Delia Rodriguez, 100108309
Remax inMotion
Source: REcolorado,MLS#: 5169185
Facts & features
Interior
Bedrooms & bathrooms
- Bedrooms: 3
- Bathrooms: 2
- Full bathrooms: 1
- 1/2 bathrooms: 1
- Main level bathrooms: 2
- Main level bedrooms: 3
Bedroom
- Level: Main
- Area: 143 Square Feet
- Dimensions: 13 x 11
Bedroom
- Level: Main
- Area: 121 Square Feet
- Dimensions: 11 x 11
Bedroom
- Level: Main
- Area: 144 Square Feet
- Dimensions: 12 x 12
Bathroom
- Level: Main
- Area: 55 Square Feet
- Dimensions: 11 x 5
Bathroom
- Level: Main
- Area: 20 Square Feet
- Dimensions: 4 x 5
Dining room
- Level: Main
- Area: 90 Square Feet
- Dimensions: 10 x 9
Kitchen
- Level: Main
- Area: 99 Square Feet
- Dimensions: 11 x 9
Laundry
- Description: With Utility Room
- Level: Main
- Area: 80 Square Feet
- Dimensions: 10 x 8
Living room
- Level: Main
- Area: 216 Square Feet
- Dimensions: 18 x 12
Heating
- Forced Air
Cooling
- None
Appliances
- Included: Dishwasher, Microwave, Oven, Refrigerator
- Laundry: In Unit
Features
- Eat-in Kitchen, Granite Counters, Smoke Free
- Flooring: Tile, Vinyl
- Has basement: No
- Common walls with other units/homes: No Common Walls
Interior area
- Total structure area: 1,098
- Total interior livable area: 1,098 sqft
- Finished area above ground: 1,098
Property
Parking
- Total spaces: 5
- Parking features: Concrete, Oversized
- Garage spaces: 1
- Details: Off Street Spaces: 4
Features
- Levels: One
- Stories: 1
- Patio & porch: Patio
- Exterior features: Private Yard
- Fencing: Partial
Lot
- Size: 7,318 sqft
- Features: Landscaped, Near Public Transit
Details
- Parcel number: 197301412037
- Special conditions: Standard
Construction
Type & style
- Home type: SingleFamily
- Architectural style: Traditional
- Property subtype: Single Family Residence
Materials
- Concrete
- Roof: Composition
Condition
- Updated/Remodeled
- Year built: 1953
Utilities & green energy
- Electric: 110V, 220 Volts
- Sewer: Public Sewer
- Water: Public
Community & neighborhood
Security
- Security features: Carbon Monoxide Detector(s), Smoke Detector(s)
Location
- Region: Aurora
- Subdivision: Hoffman Town
Other
Other facts
- Listing terms: Cash,Conventional,FHA,VA Loan
- Ownership: Corporation/Trust
- Road surface type: Paved
Price history
| Date | Event | Price |
|---|---|---|
| 9/22/2025 | Sold | $375,000-3.8%$342/sqft |
Source: | ||
| 9/6/2025 | Pending sale | $390,000$355/sqft |
Source: | ||
| 8/28/2025 | Listed for sale | $390,000+680%$355/sqft |
Source: | ||
| 3/20/2020 | Listing removed | $1,700$2/sqft |
Source: Double Black Diamond Development LLC | ||
| 3/17/2020 | Price change | $1,700-2.9%$2/sqft |
Source: Double Black Diamond Development LLC | ||
Public tax history
| Year | Property taxes | Tax assessment |
|---|---|---|
| 2024 | $2,171 +17% | $23,356 -14.5% |
| 2023 | $1,855 -3.1% | $27,304 +47.8% |
| 2022 | $1,915 | $18,473 -2.8% |
Find assessor info on the county website
Neighborhood: Jewell Heights - Hoffman Heights
Nearby schools
GreatSchools rating
- 3/10Vaughn Elementary SchoolGrades: PK-5Distance: 0.3 mi
- 4/10Aurora Central High SchoolGrades: PK-12Distance: 0.9 mi
- 4/10North Middle School Health Sciences And TechnologyGrades: 6-8Distance: 1.4 mi
Schools provided by the listing agent
- Elementary: Vaughn
- Middle: South
- High: Aurora Central
- District: Adams-Arapahoe 28J
Source: REcolorado. This data may not be complete. We recommend contacting the local school district to confirm school assignments for this home.
Get a cash offer in 3 minutes
Find out how much your home could sell for in as little as 3 minutes with a no-obligation cash offer.
Estimated market value
$371,800
Get a cash offer in 3 minutes
Find out how much your home could sell for in as little as 3 minutes with a no-obligation cash offer.
Estimated market value
$371,800

