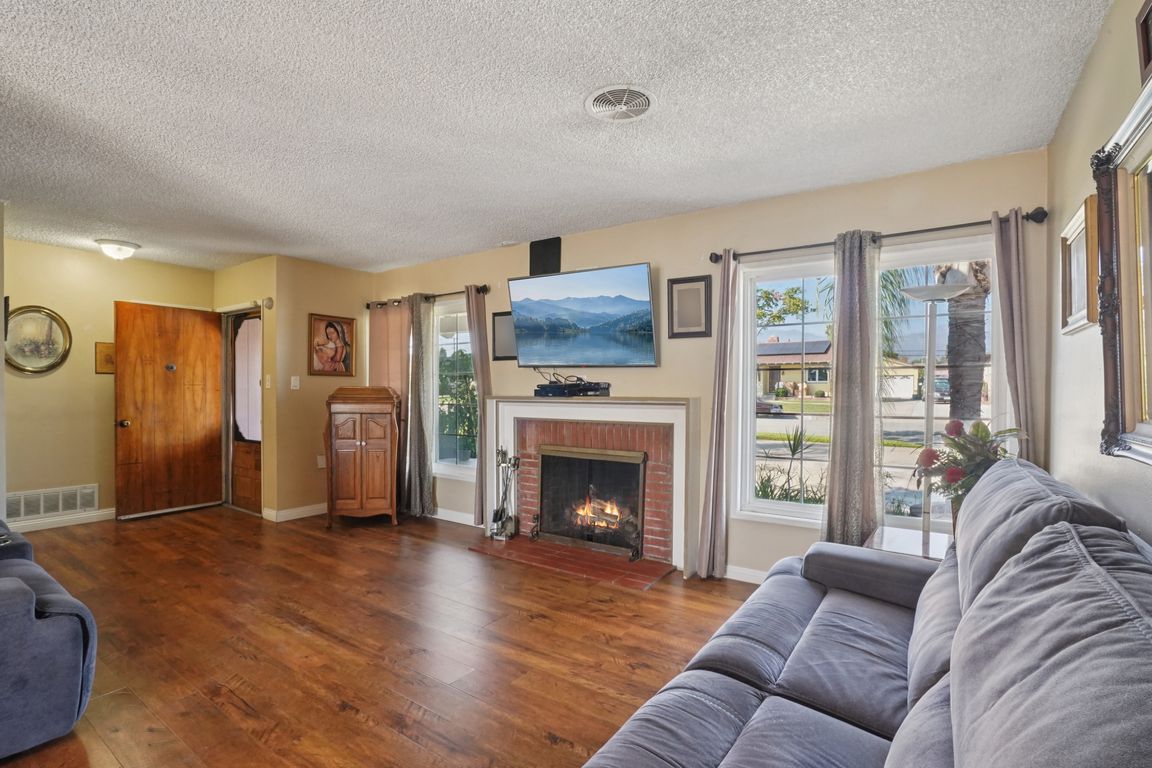
PendingPrice cut: $5K (10/10)
$720,000
3beds
1,542sqft
945 W Bonnie Brae Ct, Ontario, CA 91762
3beds
1,542sqft
Single family residence
Built in 1957
8,100 sqft
2 Garage spaces
$467 price/sqft
What's special
Curb appealBeautifully manicured yardDetached garageSpacious bedroomsLong drivewayVersatile bonus room
Welcome to Ontario’s hidden gem. Nestled on Bonnie Brae Court, this home sits in a prime neighborhood that radiates pride of ownership. Inside, you’ll find 3 spacious bedrooms, 2 bathrooms, and a versatile bonus room perfect for a home office, playroom, or guest space. The interior exudes warmth and comfort from ...
- 298 days |
- 1,200 |
- 19 |
Source: CRMLS,MLS#: IV25236634 Originating MLS: California Regional MLS
Originating MLS: California Regional MLS
Travel times
Living Room
Kitchen
Bedroom
Zillow last checked: 8 hours ago
Listing updated: October 16, 2025 at 09:58pm
Listing Provided by:
ROBERT SANCHEZ DRE #01891717 909-969-4134,
eHomes
Source: CRMLS,MLS#: IV25236634 Originating MLS: California Regional MLS
Originating MLS: California Regional MLS
Facts & features
Interior
Bedrooms & bathrooms
- Bedrooms: 3
- Bathrooms: 2
- Full bathrooms: 2
- Main level bathrooms: 2
- Main level bedrooms: 3
Rooms
- Room types: Bedroom, Dining Room
Bedroom
- Features: All Bedrooms Down
Bathroom
- Features: Bathroom Exhaust Fan
Heating
- Central
Cooling
- Central Air
Appliances
- Laundry: Inside
Features
- Separate/Formal Dining Room, All Bedrooms Down
- Flooring: Laminate
- Has fireplace: Yes
- Fireplace features: Living Room
- Common walls with other units/homes: No Common Walls
Interior area
- Total interior livable area: 1,542 sqft
Video & virtual tour
Property
Parking
- Total spaces: 2
- Parking features: Driveway
- Garage spaces: 2
Accessibility
- Accessibility features: None
Features
- Levels: One
- Stories: 1
- Entry location: front door
- Pool features: None
- Spa features: None
- Has view: Yes
- View description: Mountain(s)
Lot
- Size: 8,100 Square Feet
- Features: Front Yard
Details
- Parcel number: 1008462230000
- Special conditions: Standard
Construction
Type & style
- Home type: SingleFamily
- Property subtype: Single Family Residence
Condition
- New construction: No
- Year built: 1957
Utilities & green energy
- Sewer: Public Sewer
- Water: Public
- Utilities for property: See Remarks
Community & HOA
Community
- Features: Curbs
Location
- Region: Ontario
Financial & listing details
- Price per square foot: $467/sqft
- Tax assessed value: $173,376
- Date on market: 10/9/2025
- Listing terms: Cash,Conventional,FHA,Submit,VA Loan