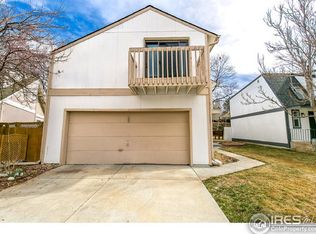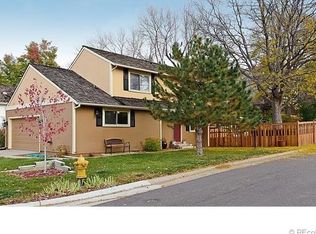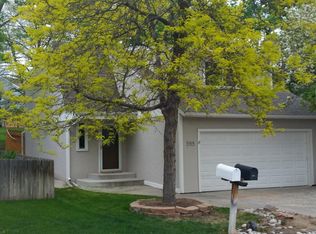Sold for $610,000 on 12/20/24
$610,000
945 W Peakview Circle, Littleton, CO 80120
3beds
2,014sqft
Single Family Residence
Built in 1977
3,703 Square Feet Lot
$589,400 Zestimate®
$303/sqft
$2,975 Estimated rent
Home value
$589,400
$548,000 - $631,000
$2,975/mo
Zestimate® history
Loading...
Owner options
Explore your selling options
What's special
**Welcome Home to Convenience and Charm!** SELLER CREDIT OF $10,000 to Buy-Down Buyer’s Rate.
Pay 5% interest instead of 7% (some restrictions may apply)
This beautifully updated home nestled in a quiet cul-de-sac near the scenic Sherman Park, vibrant Downtown Littleton, and the picturesque Little’s Creek Trail System. Walking distance to award-winning Littleton Public Schools, this property combines community charm with the convenience of numerous nearby amenities. All new luxury vinyl plank floors throughout the spacious living room, kitchen, and dining areas. A striking wood-burning fireplace with a floor-to-ceiling stone hearth anchors the family room, while sliding glass doors invite you to enjoy direct access to the lush neighborhood green space. New lighting and neutral tones create a warm and welcoming ambiance. The heart of the home is the large, updated kitchen, featuring new quartz countertops, a center island w/gas cooktop, stainless appliances, floating shelves and ample storage in the pantry. The south-facing sliding glass doors fill the space w/sunlight and open to a private patio, perfect for indoor-outdoor entertaining.The upper level features a large master suite, complete with a walk-in closet, full en-suite bath, and private balcony. Two additional generously-sized bedrooms share an updated 3/4 bath. Skylights on both levels flood the home with natural light.The finished lower level offers a versatile recreation area, ideal for family fun. Outside, a spacious 13 x 25 patio with ambient lighting provides a perfect setting, all within the privacy of a newer fence. Low-maintenance living is made easy with lawn care provided by the HOA, yet there's plenty of room to enjoy the outdoors.Updates include newer windows, sliding glass doors, and added insulation. Attached, two-car garage ensures convenience year-round. Ideally situated close to light rail and just minutes to the charming shops and restaurants of Downtown Littleton.
Zillow last checked: 8 hours ago
Listing updated: December 20, 2024 at 03:28pm
Listed by:
Greg Margheim & Kelly Sophinos 303-726-9471 ksophinos@denverrealestate.com,
Kentwood Real Estate DTC, LLC
Bought with:
Jessica Hansmann, 100074837
KM Luxury Homes
Source: REcolorado,MLS#: 7150307
Facts & features
Interior
Bedrooms & bathrooms
- Bedrooms: 3
- Bathrooms: 3
- Full bathrooms: 1
- 3/4 bathrooms: 1
- 1/2 bathrooms: 1
- Main level bathrooms: 1
Primary bedroom
- Description: Walk-In Closet, Full Bath, Sliding Glass Door To Balcony Overlooking Greenbelt
- Level: Upper
- Area: 195 Square Feet
- Dimensions: 15 x 13
Bedroom
- Description: Double Closets
- Level: Upper
- Area: 150 Square Feet
- Dimensions: 15 x 10
Bedroom
- Description: Double Door Entry
- Level: Upper
- Area: 143 Square Feet
- Dimensions: 13 x 11
Bathroom
- Description: New Tile Floors, Remodeled
- Level: Main
Bathroom
- Description: Granite Counter Top, Tile Floor, Skylight
- Level: Upper
Bathroom
- Description: Granite Counter Top, Tile Floor, Skylight
- Level: Upper
Bonus room
- Description: Recessed Lights, Built-In Shelving
- Level: Basement
- Area: 216 Square Feet
- Dimensions: 18 x 12
Family room
- Description: New Luxury Vinyl Floors, Recessed Lights, Fireplace With Stone Hearth, Sliding Glass Door To Patio/Greenbelt
- Level: Main
- Area: 221 Square Feet
- Dimensions: 17 x 13
Kitchen
- Description: New Luxury Vinyl Floors, Quartz Counters/Backsplash, Center Island With Gas Cook Top, Ss Appliances, Recessed Lights, Pantry, Eating Space, Sliding Glass Door To Patio
- Level: Main
- Area: 234 Square Feet
- Dimensions: 18 x 13
Laundry
- Description: Cabinetry And Shelving
- Level: Main
Heating
- Forced Air
Cooling
- Central Air
Appliances
- Included: Dishwasher, Disposal, Gas Water Heater, Microwave, Oven, Range, Refrigerator
- Laundry: In Unit
Features
- Kitchen Island, Open Floorplan, Primary Suite, Quartz Counters, Vaulted Ceiling(s), Walk-In Closet(s)
- Flooring: Vinyl
- Windows: Skylight(s), Window Coverings
- Basement: Finished,Partial
- Number of fireplaces: 1
- Fireplace features: Family Room, Living Room
Interior area
- Total structure area: 2,014
- Total interior livable area: 2,014 sqft
- Finished area above ground: 1,610
- Finished area below ground: 404
Property
Parking
- Total spaces: 2
- Parking features: Concrete, Dry Walled, Oversized, Storage
- Attached garage spaces: 2
Features
- Levels: Two
- Stories: 2
- Patio & porch: Covered, Deck, Front Porch
- Exterior features: Balcony, Garden, Private Yard
- Fencing: Partial
Lot
- Size: 3,703 sqft
- Features: Cul-De-Sac, Greenbelt, Irrigated, Level, Near Public Transit, Sprinklers In Front, Sprinklers In Rear
- Residential vegetation: Grassed, Wooded
Details
- Parcel number: 032100214
- Special conditions: Standard
Construction
Type & style
- Home type: SingleFamily
- Architectural style: Traditional
- Property subtype: Single Family Residence
Materials
- Frame, Wood Siding
- Foundation: Slab
- Roof: Composition
Condition
- Updated/Remodeled
- Year built: 1977
Utilities & green energy
- Electric: 220 Volts
- Sewer: Public Sewer
- Water: Public
- Utilities for property: Electricity Connected, Natural Gas Connected, Phone Available
Community & neighborhood
Security
- Security features: Carbon Monoxide Detector(s), Smoke Detector(s)
Location
- Region: Littleton
- Subdivision: Sherman Park
HOA & financial
HOA
- Has HOA: Yes
- HOA fee: $280 quarterly
- Services included: Maintenance Grounds, Recycling, Trash
- Association name: Sherman Park
- Association phone: 303-482-2213
Other
Other facts
- Listing terms: Cash,Conventional,FHA,VA Loan
- Ownership: Individual
- Road surface type: Paved
Price history
| Date | Event | Price |
|---|---|---|
| 12/20/2024 | Sold | $610,000-1.5%$303/sqft |
Source: | ||
| 12/2/2024 | Pending sale | $619,000$307/sqft |
Source: | ||
| 11/17/2024 | Price change | $619,000-1.6%$307/sqft |
Source: | ||
| 10/16/2024 | Price change | $629,000-3.1%$312/sqft |
Source: | ||
| 10/2/2024 | Listed for sale | $649,000+12.3%$322/sqft |
Source: | ||
Public tax history
| Year | Property taxes | Tax assessment |
|---|---|---|
| 2025 | $3,883 -6.7% | $37,938 -0.1% |
| 2024 | $4,162 +41.3% | $37,976 -9.7% |
| 2023 | $2,945 +0.3% | $42,065 +45% |
Find assessor info on the county website
Neighborhood: 80120
Nearby schools
GreatSchools rating
- 5/10Little Raven Elementary SchoolGrades: K-5Distance: 1.6 mi
- 7/10Euclid Middle SchoolGrades: 6-8Distance: 0.2 mi
- 9/10Heritage High SchoolGrades: 9-12Distance: 0.8 mi
Schools provided by the listing agent
- Elementary: Field
- Middle: Euclid
- High: Heritage
- District: Littleton 6
Source: REcolorado. This data may not be complete. We recommend contacting the local school district to confirm school assignments for this home.
Get a cash offer in 3 minutes
Find out how much your home could sell for in as little as 3 minutes with a no-obligation cash offer.
Estimated market value
$589,400
Get a cash offer in 3 minutes
Find out how much your home could sell for in as little as 3 minutes with a no-obligation cash offer.
Estimated market value
$589,400


