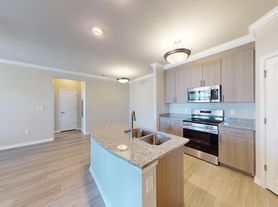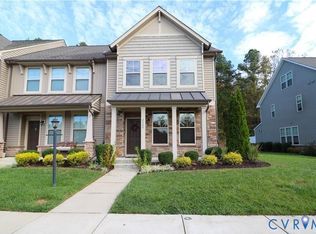Nestled in the green and desirable North End of Richmond, this modern townhouse sits in the heart of Henrico County offering the perfect blend of comfort, convenience, and style.
Step inside this spacious, brand-new, East Facing, move-in-ready, END UNIT featuring three bedrooms, two full baths, and two half baths. The open-concept layout welcomes you with AMPLE natural light that fills the living space and flows seamlessly onto a private deck, ideal for relaxing or entertaining.
The kitchen is a chef's dream with GE stainless steel appliances, modern cabinetry, and a large island perfect for gatherings. Contemporary design includes Recessed Lighting, Quartz Counter Tops, Fire Place, Brick Exterior and a Rear Deck. The lower-level flex space can easily serve as a home office, fitness area, or guest suite, complete with a two-car attached garage for easy parking and storage.
Upstairs, the serene primary suite features a generous walk-in closet and a spa-style bath with a tiled, glass-enclosed shower for your daily retreat.
Enjoy the convenience of walking to Henrico Sports & Events Center, Regal Cinemas, American Family Fitness, Barnes & Noble, and a variety of restaurants. A short drive takes you to Publix, Target, and Glover Park, with quick access to I 95, I 295, and Route 301 just 20 minutes from downtown Richmond.
This thoughtfully designed home is available for rent unfurnished or may come with a high-end Acacia dining table set and a cream leather sofa. Experience modern living in one of the area's most connected and vibrant neighborhoods.
*Photos with furniture are staged and are that of a MODEL home with exactly same space plan.*
1. Credit Check and Background check is Mandatory
2. Credit Check Application Fee: $75 (Non-Refundable) to be paid by applicant.
3. Lease Term: 2+ Years Preferred
4. NO SMOKING ALLOWED
6. PETS POLICY NEGOTIABLE
8. Min Credit Score required: 690
9. Water/Electricity/Internet/Utilities additional by tenant.
6. Snow Removal/exterior Landscaping/Trash Pick up (HOA) included in the rent.
TERM: 2+ years Preferred.
Townhouse for rent
Accepts Zillow applications
$2,650/mo
9450 Belladdie Way, Glen Allen, VA 23059
3beds
1,943sqft
Price may not include required fees and charges.
Townhouse
Available Mon Dec 1 2025
No pets
Central air, wall unit, window unit
In unit laundry
Attached garage parking
Heat pump, wall furnace
What's special
Brick exteriorModern cabinetryPrivate deckRecessed lightingFire placeLarge islandQuartz counter tops
- 6 days |
- -- |
- -- |
Travel times
Facts & features
Interior
Bedrooms & bathrooms
- Bedrooms: 3
- Bathrooms: 4
- Full bathrooms: 4
Heating
- Heat Pump, Wall Furnace
Cooling
- Central Air, Wall Unit, Window Unit
Appliances
- Included: Dishwasher, Dryer, Freezer, Microwave, Oven, Refrigerator, Washer
- Laundry: In Unit
Features
- Walk In Closet
- Flooring: Carpet, Hardwood, Tile
Interior area
- Total interior livable area: 1,943 sqft
Property
Parking
- Parking features: Attached, Off Street
- Has attached garage: Yes
- Details: Contact manager
Features
- Exterior features: Heating system: Wall, Walk In Closet
Construction
Type & style
- Home type: Townhouse
- Property subtype: Townhouse
Building
Management
- Pets allowed: No
Community & HOA
Location
- Region: Glen Allen
Financial & listing details
- Lease term: 1 Year
Price history
| Date | Event | Price |
|---|---|---|
| 11/6/2025 | Price change | $2,650-3.6%$1/sqft |
Source: Zillow Rentals | ||
| 11/3/2025 | Listed for rent | $2,750$1/sqft |
Source: Zillow Rentals | ||
| 11/1/2025 | Listing removed | $429,085$221/sqft |
Source: | ||
| 10/10/2025 | Price change | $429,085-3.4%$221/sqft |
Source: | ||
| 9/11/2025 | Listed for sale | $444,085$229/sqft |
Source: | ||

