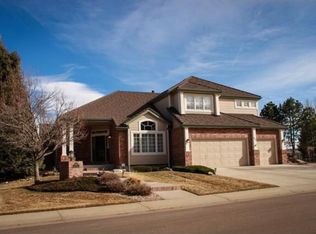Step into timeless elegance with this grand semi-custom home in the prestigious Ridgeview community of Lone Tree. Privately set on a gorgeous .41 acre lot the home boasts a park-like backyard and custom covered deck, perfect for entertaining family and friends. Impeccable taste is evident throughout this extraordinary home which features 6 bedrooms, 6 baths and over 5200 square feet of exceptional quality and design. A traditional brick exterior gives the 2-story a stately presence. You will enter into a bright, open foyer with curved staircase. The stunning kitchen is a custom remodel with professional grade appliances sure to inspire including built-in Sub-Zero refrigerator, induction cooktop & Dacor warming drawer. You will also enjoy custom cabinetry, slab granite countertops, center island, under cabinet lighting, butler's pantry and a large breakfast nook. A sense of openness fills the 2-story family room, with floor to ceiling windows and a classic brick fireplace. Main floor highlights also include an elegant formal dining room, study/living room and a bedroom suite with ¾ bath. The upper level is comprised of 4 bedrooms, including a private master suite, an ensuite guest bedroom and 2 bedrooms adjoined by a Jack and Jill bath. The master suite is sheer luxury with vaulted ceilings, stone fireplace and a 5-piece travertine tile master bath with walk-in closet, separate vanities and jetted tub. The spectacular garden level basement expands your living space further with an expansive recreation room, 6th bedroom with private ensuite bath and bonus powder bath as well. Colorado outdoor living at it's finest, a beautiful custom covered deck spans the entire length of the home and is the ideal outdoor space to relax and savor the incredible privacy and magnificent trees surrounding the property. Ridgeview at Lone Tree is a highly regarded golf community close to Light Rail, Bluffs Regional Park, Lone Tree Rec Center and miles of hiking and biking trails.
This property is off market, which means it's not currently listed for sale or rent on Zillow. This may be different from what's available on other websites or public sources.
