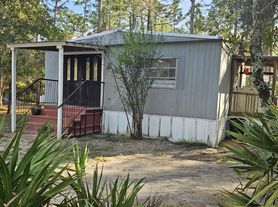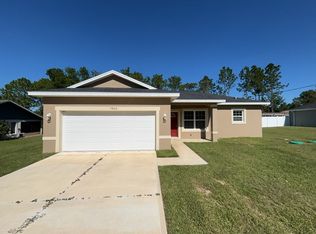9451 N Emellia Ave
Brand new 4 bedroom, 2 bathroom home located on a quiet street in Citrus Springs. This spacious home features a modern open floor plan with tile flooring throughout and updated appliances in the kitchen. A great opportunity to lease a newly built home in a convenient location near schools, shopping, and area amenities.
Deposit and Fees:
Application Fee:$50 (every adult living on the property must file a separate application regardless of marital status,
Pet accepted upon payment of a pet deposit or a pet fee (specified by the Owner)
Security Deposit is calculated based on credit and rental history, this amount is no lower than 1 month rent and can be up to 2 month rent.
Requirements for rentals:
Credit Score- we accept as low as a 550 credit score (unless otherwise specified by the association or the Owner)
Income: Must exceed or equal 3 times the monthly rent on gross, average income.
Rental History- No evictions or outstanding landlord collection.
Properties where an association Approval is required may have additional document requested.
FCG REALTY residents are enrolled in the Resident Benefits Package (RBP) for $39.95/month which includes a convenient option for renters insurance, HVAC air filter delivery (for applicable properties), credit building to help boost your credit score with timely rent payments, $1M Identity Protection, move-in concierge service making utility connection and home service setup a breeze during your move-in, our best-in-class resident rewards program, and much more! More details will be provided upon application.
House for rent
Accepts Zillow applications
$1,695/mo
9451 N Emellia Ave, Citrus Springs, FL 34433
4beds
1,580sqft
Price may not include required fees and charges.
Single family residence
Available now
Cats, dogs OK
Central air
In unit laundry
Attached garage parking
Heat pump
What's special
Modern open floor planQuiet street
- 25 days |
- -- |
- -- |
Travel times
Facts & features
Interior
Bedrooms & bathrooms
- Bedrooms: 4
- Bathrooms: 2
- Full bathrooms: 2
Heating
- Heat Pump
Cooling
- Central Air
Appliances
- Included: Dishwasher, Disposal, Dryer, Range Oven, Refrigerator, Washer
- Laundry: In Unit
Features
- Flooring: Tile
Interior area
- Total interior livable area: 1,580 sqft
Property
Parking
- Parking features: Attached
- Has attached garage: Yes
- Details: Contact manager
Features
- Exterior features: Heating system: HeatPump
Details
- Parcel number: 18E17S100030029700030
Construction
Type & style
- Home type: SingleFamily
- Property subtype: Single Family Residence
Community & HOA
Location
- Region: Citrus Springs
Financial & listing details
- Lease term: 1 Year
Price history
| Date | Event | Price |
|---|---|---|
| 11/5/2025 | Price change | $1,695-3.1%$1/sqft |
Source: Zillow Rentals | ||
| 10/18/2025 | Listed for rent | $1,750-1.7%$1/sqft |
Source: Zillow Rentals | ||
| 10/18/2025 | Listing removed | $1,780$1/sqft |
Source: Stellar MLS #O6331051 | ||
| 9/25/2025 | Listed for rent | $1,780$1/sqft |
Source: Stellar MLS #O6331051 | ||
| 9/8/2025 | Listing removed | $264,000$167/sqft |
Source: | ||

