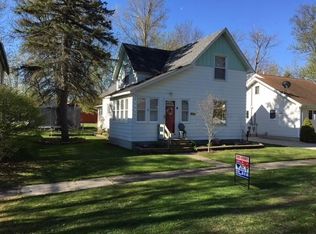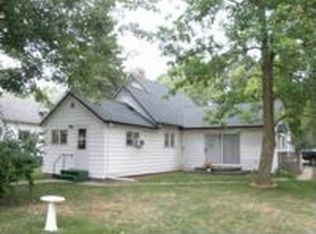This is a single family home. This home is located at 9452 Ash St, New Lothrop, MI 48460.
Auction

Est. $211,800
9452 Ash St, New Lothrop, MI 48460
--beds
--baths
--sqft
Single Family Residence
Built in ----
8,712 Square Feet Lot
$211,800 Zestimate®
$--/sqft
$-- HOA
Overview
- 5 days |
- 63 |
- 0 |
Zillow last checked: 23 hours ago
Listed by:
Customer Service,
ServiceLink Auction
Source: ServiceLink Auction
Facts & features
Property
Lot
- Size: 8,712 Square Feet
Details
- Parcel number: 00460005006
- Special conditions: Auction
Construction
Type & style
- Home type: SingleFamily
- Property subtype: Single Family Residence
Community & HOA
Location
- Region: New Lothrop
Financial & listing details
- Tax assessed value: $161,000
- Annual tax amount: $2,285
- Date on market: 12/5/2025
- Lease term: Contact For Details
This listing is brought to you by ServiceLink Auction
View Auction DetailsEstimated market value
$211,800
$189,000 - $239,000
$1,748/mo
Public tax history
Public tax history
| Year | Property taxes | Tax assessment |
|---|---|---|
| 2024 | $2,285 +4.3% | $80,500 +9.1% |
| 2023 | $2,191 -17.5% | $73,800 +11% |
| 2022 | $2,656 +53.9% | $66,500 +7.8% |
Find assessor info on the county website
Climate risks
Neighborhood: 48460
Nearby schools
GreatSchools rating
- 7/10New Lothrop Elementary SchoolGrades: PK-6Distance: 0.1 mi
- 7/10New Lothrop High SchoolGrades: 7-12Distance: 0.7 mi
- Loading



