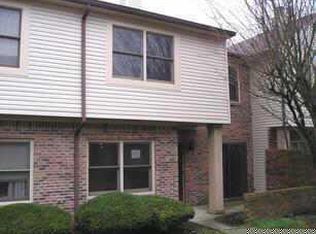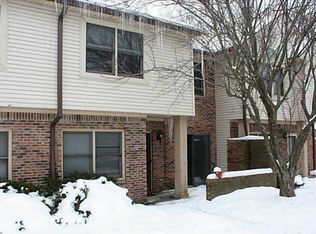Sold
$144,900
9452 Maple Way, Indianapolis, IN 46268
2beds
1,234sqft
Residential, Condominium
Built in 1985
-- sqft lot
$145,300 Zestimate®
$117/sqft
$1,477 Estimated rent
Home value
$145,300
$135,000 - $155,000
$1,477/mo
Zestimate® history
Loading...
Owner options
Explore your selling options
What's special
Nestled in a residential area of Indianapolis, Indiana, the condominium at 9452 Maple WAY presents an inviting home, ready to move in and begin a new chapter. The heart of this condominium is undoubtedly its kitchen, where shaker cabinets offer a blend of classic design and modern functionality, providing ample storage and a clean, streamlined aesthetic that will inspire culinary creativity and joyful gatherings. With 1234 square feet of living area spread across two stories, this condominium offers a comfortable and well-proportioned living space; the property also benefits from a generous 5955 square feet lot area. The residence includes two bedrooms, one full bathroom, and one half bathroom, providing practical and comfortable accommodation. Built in 1985, this condominium offers a solid foundation for creating lasting memories.
Zillow last checked: 8 hours ago
Listing updated: September 24, 2025 at 03:07pm
Listing Provided by:
Cheryl Woodrum 317-408-4650,
AMR Real Estate LLC
Bought with:
Patricia Harris
Realty Trust Group, LLC
Source: MIBOR as distributed by MLS GRID,MLS#: 22053175
Facts & features
Interior
Bedrooms & bathrooms
- Bedrooms: 2
- Bathrooms: 2
- Full bathrooms: 1
- 1/2 bathrooms: 1
- Main level bathrooms: 1
Primary bedroom
- Level: Upper
- Area: 196 Square Feet
- Dimensions: 14X14
Bedroom 2
- Level: Upper
- Area: 168 Square Feet
- Dimensions: 12X14
Dining room
- Level: Main
- Area: 100 Square Feet
- Dimensions: 10X10
Kitchen
- Level: Main
- Area: 120 Square Feet
- Dimensions: 10X12
Living room
- Level: Main
- Area: 196 Square Feet
- Dimensions: 14X14
Heating
- Forced Air
Cooling
- Central Air
Appliances
- Included: Dishwasher, Dryer, Electric Water Heater, Disposal, Electric Oven, Refrigerator, Washer, Microwave
- Laundry: In Unit, Laundry Closet, Main Level
Features
- Attic Access, Entrance Foyer, Ceiling Fan(s)
- Has basement: No
- Attic: Access Only
- Number of fireplaces: 1
- Fireplace features: Insert, Living Room
- Common walls with other units/homes: No One Below,No One Above
Interior area
- Total structure area: 1,234
- Total interior livable area: 1,234 sqft
Property
Parking
- Total spaces: 1
- Parking features: Attached
- Attached garage spaces: 1
- Details: Garage Parking Other(Guest Street Parking)
Features
- Levels: Two
- Stories: 2
- Entry location: Ground Level
- Patio & porch: Covered
Lot
- Size: 6,098 sqft
- Features: Cul-De-Sac
Details
- Parcel number: 490317100042000600
- Special conditions: None,As Is,Corporate Owned
- Horse amenities: None
Construction
Type & style
- Home type: Condo
- Architectural style: Traditional
- Property subtype: Residential, Condominium
- Attached to another structure: Yes
Materials
- Vinyl With Brick, Brick
- Foundation: Slab
Condition
- Fixer
- New construction: No
- Year built: 1985
Utilities & green energy
- Electric: 200+ Amp Service
- Water: Public
Community & neighborhood
Community
- Community features: Low Maintenance Lifestyle, Curbs, Sidewalks, Suburban
Location
- Region: Indianapolis
- Subdivision: North Willow Woods
HOA & financial
HOA
- Has HOA: Yes
- HOA fee: $285 monthly
- Amenities included: Maintenance Grounds, Maintenance, Snow Removal, Trail(s)
- Services included: Association Home Owners, Entrance Common, Lawncare, Maintenance Grounds, Maintenance Structure, Snow Removal, Walking Trails
- Association phone: 317-570-4358
Price history
| Date | Event | Price |
|---|---|---|
| 9/19/2025 | Sold | $144,900$117/sqft |
Source: | ||
| 8/11/2025 | Pending sale | $144,900$117/sqft |
Source: | ||
| 8/7/2025 | Price change | $144,900-6.5%$117/sqft |
Source: | ||
| 7/27/2025 | Listed for sale | $154,900$126/sqft |
Source: | ||
| 7/22/2025 | Listing removed | $154,900$126/sqft |
Source: | ||
Public tax history
| Year | Property taxes | Tax assessment |
|---|---|---|
| 2024 | $3,418 +129.8% | $177,000 +3.6% |
| 2023 | $1,488 +40.6% | $170,900 +14.5% |
| 2022 | $1,058 +9.2% | $149,200 +29.7% |
Find assessor info on the county website
Neighborhood: College Park
Nearby schools
GreatSchools rating
- 3/10College Park Elementary SchoolGrades: K-5Distance: 0.7 mi
- 3/10Lincoln Middle SchoolGrades: 6-8Distance: 4 mi
- 4/10Pike High SchoolGrades: 9-12Distance: 4.3 mi
Schools provided by the listing agent
- Elementary: College Park Elementary School
- High: Pike High School
Source: MIBOR as distributed by MLS GRID. This data may not be complete. We recommend contacting the local school district to confirm school assignments for this home.
Get a cash offer in 3 minutes
Find out how much your home could sell for in as little as 3 minutes with a no-obligation cash offer.
Estimated market value
$145,300
Get a cash offer in 3 minutes
Find out how much your home could sell for in as little as 3 minutes with a no-obligation cash offer.
Estimated market value
$145,300

