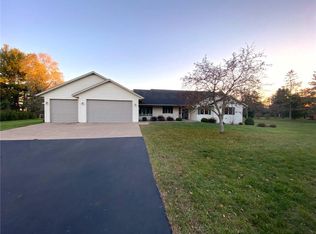Closed
$335,000
9452 State Highway 124, Chippewa Falls, WI 54729
3beds
1,860sqft
Single Family Residence
Built in 1955
0.95 Acres Lot
$335,100 Zestimate®
$180/sqft
$1,877 Estimated rent
Home value
$335,100
$315,000 - $359,000
$1,877/mo
Zestimate® history
Loading...
Owner options
Explore your selling options
What's special
Very nicely maintainted and updated ranch home on a large lot with great curb appeal, just outside of Chippewa Falls. The home features many recent updates including new windows and blinds, new appliances, new plumbing, new electical and light fixtures, new insulation and interior paint in home and new sheetrock and insulation in garage, sprayfoamed box sills. The kitchen was remodeled with granite counters and new stainless steel appliances. Beautiful hardwood floors throughout. The home is set back from the road with a large yard, tree lined for privacy, and large garden. There is also a garden shed for your tools. Located just 3 miles North of Chippewa Falls, near Lake Wissota.
Zillow last checked: 8 hours ago
Listing updated: December 12, 2025 at 08:33am
Listed by:
Eric Larson 715-967-2494,
Larson Realty
Bought with:
Andy Yakesh The Yakesh Team
Source: WIREX MLS,MLS#: 1592695 Originating MLS: REALTORS Association of Northwestern WI
Originating MLS: REALTORS Association of Northwestern WI
Facts & features
Interior
Bedrooms & bathrooms
- Bedrooms: 3
- Bathrooms: 2
- Full bathrooms: 1
- 1/2 bathrooms: 1
- Main level bedrooms: 3
Primary bedroom
- Level: Main
- Area: 120
- Dimensions: 12 x 10
Bedroom 2
- Level: Main
- Area: 168
- Dimensions: 14 x 12
Bedroom 3
- Level: Main
- Area: 192
- Dimensions: 16 x 12
Dining room
- Level: Main
- Area: 168
- Dimensions: 14 x 12
Family room
- Level: Main
- Area: 285
- Dimensions: 19 x 15
Kitchen
- Level: Main
- Area: 165
- Dimensions: 15 x 11
Living room
- Level: Main
- Area: 506
- Dimensions: 23 x 22
Heating
- Natural Gas, Forced Air
Cooling
- Central Air
Appliances
- Included: Dishwasher, Dryer, Microwave, Range/Oven, Refrigerator, Washer
Features
- Other
- Basement: Partial,Concrete
Interior area
- Total structure area: 1,860
- Total interior livable area: 1,860 sqft
- Finished area above ground: 1,860
- Finished area below ground: 0
Property
Parking
- Total spaces: 2
- Parking features: 2 Car, Attached, Garage Door Opener
- Attached garage spaces: 2
Features
- Levels: One
- Stories: 1
Lot
- Size: 0.95 Acres
Details
- Additional structures: Shed(s)
- Parcel number: 22908194101000000
Construction
Type & style
- Home type: SingleFamily
- Property subtype: Single Family Residence
Materials
- Aluminum Siding, Stone
Condition
- 21+ Years
- New construction: No
- Year built: 1955
Utilities & green energy
- Electric: Circuit Breakers
- Sewer: Septic Tank
- Water: Well
Community & neighborhood
Location
- Region: Chippewa Falls
- Municipality: Eagle Point
Price history
| Date | Event | Price |
|---|---|---|
| 12/12/2025 | Sold | $335,000+1.8%$180/sqft |
Source: | ||
| 10/17/2025 | Contingent | $329,000$177/sqft |
Source: | ||
| 8/14/2025 | Price change | $329,000-3.1%$177/sqft |
Source: | ||
| 7/28/2025 | Price change | $339,500-2%$183/sqft |
Source: | ||
| 6/26/2025 | Price change | $346,500-3.5%$186/sqft |
Source: | ||
Public tax history
| Year | Property taxes | Tax assessment |
|---|---|---|
| 2024 | $2,440 +4.5% | $297,500 |
| 2023 | $2,335 -0.6% | $297,500 +81% |
| 2022 | $2,349 +9.3% | $164,400 |
Find assessor info on the county website
Neighborhood: 54729
Nearby schools
GreatSchools rating
- 3/10Parkview Elementary SchoolGrades: K-5Distance: 2.2 mi
- 4/10Chippewa Falls Middle SchoolGrades: 6-8Distance: 3.5 mi
- 6/10Chippewa Falls High SchoolGrades: 9-12Distance: 3.3 mi
Schools provided by the listing agent
- District: Chippewa Falls
Source: WIREX MLS. This data may not be complete. We recommend contacting the local school district to confirm school assignments for this home.

Get pre-qualified for a loan
At Zillow Home Loans, we can pre-qualify you in as little as 5 minutes with no impact to your credit score.An equal housing lender. NMLS #10287.
