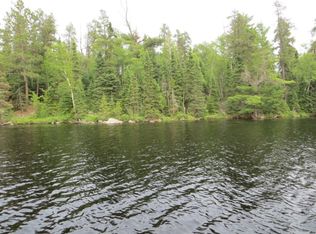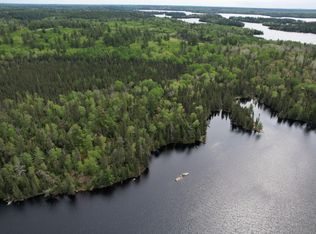Sold for $780,000 on 10/17/25
$780,000
9453 Little Elbow Lake N, Cook, MN 55723
3beds
1,448sqft
Single Family Residence
Built in 1992
36.1 Acres Lot
$787,800 Zestimate®
$539/sqft
$-- Estimated rent
Home value
$787,800
$748,000 - $835,000
Not available
Zestimate® history
Loading...
Owner options
Explore your selling options
What's special
Welcome to a once-in-a lifetime opportunity to own a beloved family legacy property, now offered for the first time. Nestled on 36.10 acres of unspoiled Northern MN wilderness, with an incredible 1,160 ft. of pristine shoreline on stunning Little Elbow Lake, this handcrafted 3 BR/ 2 BA log cabin estate is a true work of art-built with heart, intention, and timeless materials. This gorgeous log cabin is a masterwork of design and detail, featuring distinctive hand-scribed log walls, a hand-selected stone fireplace, and rich heart pine floors throughout. Every space is thoughtfully curated, combining rustic charm and refined elegance. The chef's kitchen is equipped with custom cabinetry, soapstone countertops, Wolf gas range, Liebherr refrigerator, and ceramic stone tile flooring. Additional features include a custom-built sauna and bath, workshop, boathouse on the water's edge, storage building garage, and solar/electric system. This one of a kind property offers the ultimate in seclusion, serenity, and natural beauty, a rare gem where memories have been made for generations, and where yours can begin!
Zillow last checked: 8 hours ago
Listing updated: October 17, 2025 at 01:24pm
Listed by:
Sherry Anderson 218-753-8985,
Vermilion Land Office, Inc
Bought with:
Sherry Anderson, MN 40026207
Vermilion Land Office, Inc
Source: Lake Superior Area Realtors,MLS#: 6120034
Facts & features
Interior
Bedrooms & bathrooms
- Bedrooms: 3
- Bathrooms: 2
- Full bathrooms: 1
- 3/4 bathrooms: 1
Bedroom
- Level: Upper
- Area: 416 Square Feet
- Dimensions: 13 x 32
Bedroom
- Level: Upper
- Area: 323 Square Feet
- Dimensions: 17 x 19
Bedroom
- Level: Upper
- Area: 150 Square Feet
- Dimensions: 10 x 15
Dining room
- Level: Main
- Area: 168 Square Feet
- Dimensions: 12 x 14
Family room
- Description: Dimensions include Living Room with Stone wood-burning Fireplace
- Level: Main
- Area: 576 Square Feet
- Dimensions: 18 x 32
Kitchen
- Level: Main
- Area: 168 Square Feet
- Dimensions: 12 x 14
Heating
- Wall Unit(s), Propane, Solar
Cooling
- None
Appliances
- Included: Water Heater-Gas, Range, Refrigerator
Features
- Flooring: Tiled Floors
- Basement: Full
- Number of fireplaces: 1
- Fireplace features: Wood Burning
Interior area
- Total interior livable area: 1,448 sqft
- Finished area above ground: 1,448
- Finished area below ground: 0
Property
Parking
- Parking features: None, None
Features
- Exterior features: Dock
- Has view: Yes
- View description: Inland Lake, Bay
- Has water view: Yes
- Water view: Lake,Bay
- Waterfront features: Inland Lake, Waterfront Access(Private), Shoreline Characteristics(Undeveloped, Shore-Accessible)
- Body of water: Little Elbow
- Frontage length: 1160
Lot
- Size: 36.10 Acres
- Dimensions: 2002 x 1008
- Features: Accessible Shoreline, Some Trees
- Residential vegetation: Partially Wooded
Details
- Additional structures: Boat House, Sauna, Storage Shed, Workshop
- Foundation area: 1932
- Parcel number: 250003002980
Construction
Type & style
- Home type: SingleFamily
- Architectural style: Log
- Property subtype: Single Family Residence
Materials
- Log, Log Home
- Foundation: Stone
- Roof: Asphalt Shingle
Condition
- Previously Owned
- Year built: 1992
Utilities & green energy
- Electric: Lake Country Power
- Sewer: Private Sewer
- Water: Private
Community & neighborhood
Location
- Region: Cook
Other
Other facts
- Listing terms: Cash,Conventional
Price history
| Date | Event | Price |
|---|---|---|
| 10/17/2025 | Sold | $780,000+4%$539/sqft |
Source: | ||
| 9/5/2025 | Pending sale | $750,000$518/sqft |
Source: | ||
| 8/15/2025 | Price change | $750,000-16.7%$518/sqft |
Source: Range AOR #148509 | ||
| 6/4/2025 | Listed for sale | $899,900$621/sqft |
Source: | ||
Public tax history
Tax history is unavailable.
Neighborhood: 55723
Nearby schools
GreatSchools rating
- 4/10North Woods Elementary SchoolGrades: PK-6Distance: 9.3 mi
- 7/10North Woods SecondaryGrades: 7-12Distance: 9.3 mi

Get pre-qualified for a loan
At Zillow Home Loans, we can pre-qualify you in as little as 5 minutes with no impact to your credit score.An equal housing lender. NMLS #10287.


