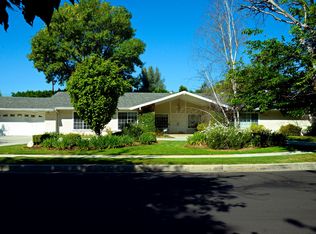Sold for $1,300,000 on 12/04/25
Listing Provided by:
Patricia Navarro DRE #01707778 818-523-4582,
Luxury Collective,
Geral Lopez Calero DRE #02249400,
Luxury Collective
Bought with: Global Premier Properties, Inc.
$1,300,000
9453 Shoshone Ave, Northridge, CA 91325
4beds
2,626sqft
Single Family Residence
Built in 1962
0.28 Acres Lot
$1,299,400 Zestimate®
$495/sqft
$4,933 Estimated rent
Home value
$1,299,400
$1.18M - $1.43M
$4,933/mo
Zestimate® history
Loading...
Owner options
Explore your selling options
What's special
BEAUTIFUL LOCATION OF NORTHRIDGE NEAR CSUN! THIS SPACIOUS 4-BEDROOM, 3-BATH HOME WITH **2 BONUS ROOMS** WOW! **PERFECT FOR RENTAL INCOME WITH A PRIVATE ENTRANCE** (GARAGE CONVERTED) ENJOY A BRIGHT OPEN LAYOUT, LIVING ROOM IS BRIGHT PLUS A FAMILY ROOM OFFERS A FIREPLACE. A GENEROUS BACKYARD PERFECT FOR ENTERTAINING AND ENJOYING FAMILY NIGHTS. EXCELLENT FOR ADDING AN ADU. LOCATED NEAR CSUN, DRIVEWAY OFFERS PLENTY OF SPACE TO PARK PLENTY OF CARS. NEAR NORTHRIDGE SHOPPING CENTER. HIGHLY RATED SCHOOLS NEARBY! SCHEDULE A PRIVATE SHOWING TODAY!
Zillow last checked: 8 hours ago
Listing updated: December 05, 2025 at 10:59am
Listing Provided by:
Patricia Navarro DRE #01707778 818-523-4582,
Luxury Collective,
Geral Lopez Calero DRE #02249400,
Luxury Collective
Bought with:
Luis Moran, DRE #02168121
Global Premier Properties, Inc.
Source: CRMLS,MLS#: SR25253887 Originating MLS: California Regional MLS
Originating MLS: California Regional MLS
Facts & features
Interior
Bedrooms & bathrooms
- Bedrooms: 4
- Bathrooms: 3
- Full bathrooms: 3
- Main level bathrooms: 3
- Main level bedrooms: 6
Primary bedroom
- Features: Main Level Primary
Primary bedroom
- Features: Primary Suite
Bedroom
- Features: Bedroom on Main Level
Bedroom
- Features: All Bedrooms Down
Bathroom
- Features: Dual Sinks
Kitchen
- Features: Granite Counters, Kitchen Island, Pots & Pan Drawers
Heating
- Central
Cooling
- Central Air
Appliances
- Included: Dishwasher, Gas Cooktop, Gas Oven, Gas Range, Microwave, Refrigerator
- Laundry: Washer Hookup, Gas Dryer Hookup
Features
- Breakfast Bar, Ceiling Fan(s), Recessed Lighting, All Bedrooms Down, Bedroom on Main Level, Main Level Primary, Primary Suite
- Flooring: Tile, Wood
- Doors: Sliding Doors
- Windows: Double Pane Windows
- Has fireplace: Yes
- Fireplace features: Dining Room
- Common walls with other units/homes: No Common Walls
Interior area
- Total interior livable area: 2,626 sqft
Property
Parking
- Total spaces: 2
- Parking features: Door-Single, Driveway, Garage Faces Front, Garage, RV Potential, Garage Faces Side
- Attached garage spaces: 2
Features
- Levels: One
- Stories: 1
- Entry location: 1
- Patio & porch: None
- Pool features: None
- Spa features: None
- Fencing: Brick
- Has view: Yes
- View description: Neighborhood
Lot
- Size: 0.28 Acres
- Features: 0-1 Unit/Acre, Back Yard, Cul-De-Sac, Front Yard
Details
- Additional structures: Shed(s)
- Parcel number: 2766021017
- Special conditions: Standard
Construction
Type & style
- Home type: SingleFamily
- Architectural style: Traditional
- Property subtype: Single Family Residence
Condition
- New construction: No
- Year built: 1962
Utilities & green energy
- Sewer: Sewer Tap Paid
- Water: Public
- Utilities for property: Cable Available, Electricity Available, Natural Gas Available, Phone Available, Sewer Available, Water Available
Community & neighborhood
Security
- Security features: Smoke Detector(s)
Community
- Community features: Curbs, Street Lights, Sidewalks
Location
- Region: Northridge
Other
Other facts
- Listing terms: Submit
Price history
| Date | Event | Price |
|---|---|---|
| 12/4/2025 | Sold | $1,300,000-1.9%$495/sqft |
Source: | ||
| 11/14/2025 | Contingent | $1,325,000$505/sqft |
Source: | ||
| 11/5/2025 | Listed for sale | $1,325,000+57.7%$505/sqft |
Source: | ||
| 11/15/2019 | Listing removed | $840,000$320/sqft |
Source: Compass #SB19210602 | ||
| 11/15/2019 | Listed for sale | $840,000$320/sqft |
Source: Compass #SB19210602 | ||
Public tax history
| Year | Property taxes | Tax assessment |
|---|---|---|
| 2025 | $11,459 +1.4% | $918,657 +2% |
| 2024 | $11,296 +1.9% | $900,645 +2% |
| 2023 | $11,082 +4.8% | $882,986 +2% |
Find assessor info on the county website
Neighborhood: Northridge
Nearby schools
GreatSchools rating
- 7/10Dearborn Elementary Charter SchoolGrades: K-5Distance: 0.7 mi
- 7/10Oliver Wendell Holmes Middle SchoolGrades: 6-8Distance: 0.8 mi
- 6/10Northridge Academy HighGrades: 9-12Distance: 0.4 mi
Get a cash offer in 3 minutes
Find out how much your home could sell for in as little as 3 minutes with a no-obligation cash offer.
Estimated market value
$1,299,400
Get a cash offer in 3 minutes
Find out how much your home could sell for in as little as 3 minutes with a no-obligation cash offer.
Estimated market value
$1,299,400
