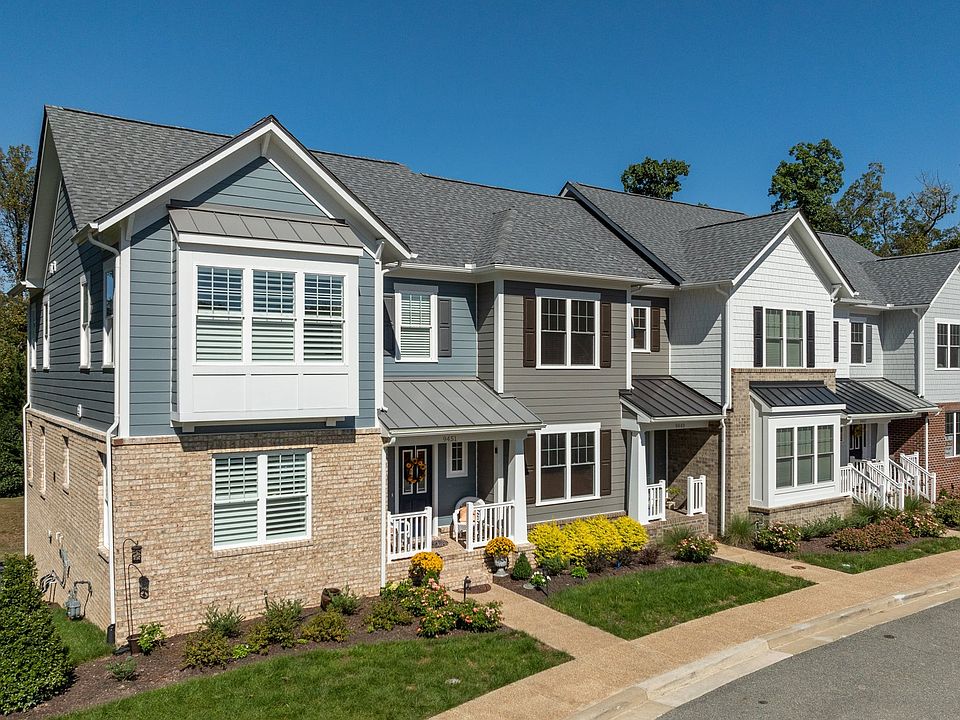MOVE-IN READY - CREEKS EDGE AT STONY POINT! Don't miss this stunning 3 bedroom, 3.5 bath townhome in desirable Creeks Edge. This 3-story townhome shows off its curb appeal while keeping it's 2-car rear load garage neatly tucked away. The basement level features the garage, as well as a bonus room and full bath/closet to make an additional bedroom or even a study. Head on up to the main floor where you will find your spacious kitchen that flows seamlessly into the family room. Right off the family room is a rear deck perfect for sipping your morning coffee or your afternoon sweet tea. A walk-in pantry allows you additional storage, and a flex space at the front with French doors gives you that tucked away space you desire without being too far from everything. On the third floor is where you'll find your primary suite with walk-in closet and private full bath, as well as two additional bedrooms and full bath. A laundry room completes the space for added convenience. (pictures of home are virtually staged)
New construction
$539,900
9455 Creek Summit Cir, Richmond, VA 23235
3beds
2,008sqft
Townhouse, Single Family Residence
Built in 2025
-- sqft lot
$537,500 Zestimate®
$269/sqft
$300/mo HOA
What's special
Bonus roomCurb appealSpacious kitchenWalk-in pantryLaundry roomRear deckFrench doors
- 28 days
- on Zillow |
- 332 |
- 12 |
Zillow last checked: 7 hours ago
Listing updated: 22 hours ago
Listed by:
Scott Walker 804-922-3361,
Eagle Realty of Virginia
Source: CVRMLS,MLS#: 2520467 Originating MLS: Central Virginia Regional MLS
Originating MLS: Central Virginia Regional MLS
Travel times
Schedule tour
Select your preferred tour type — either in-person or real-time video tour — then discuss available options with the builder representative you're connected with.
Facts & features
Interior
Bedrooms & bathrooms
- Bedrooms: 3
- Bathrooms: 4
- Full bathrooms: 3
- 1/2 bathrooms: 1
Primary bedroom
- Description: en suite bath and WIC
- Level: Second
- Dimensions: 14.0 x 12.6
Bedroom 2
- Description: Bedroom with Hall bath
- Level: Second
- Dimensions: 11.8 x 10.7
Bedroom 3
- Description: Bedroom with Hall bath
- Level: Second
- Dimensions: 12.0 x 10.3
Family room
- Description: Fireplace, open to rear deck for grilling
- Level: First
- Dimensions: 14.8 x 14.0
Other
- Description: Tub & Shower
- Level: Basement
Other
- Description: Tub & Shower
- Level: Second
Half bath
- Level: First
Kitchen
- Description: Large island with extra storage
- Level: First
- Dimensions: 14.0 x 13.0
Laundry
- Description: ceramic tile floors
- Level: Second
- Dimensions: 0 x 0
Office
- Description: Flex space with French doors
- Level: First
- Dimensions: 12.8 x 11.0
Recreation
- Description: Full bath, large closet
- Level: Basement
- Dimensions: 12.6 x 13.0
Heating
- Electric, Natural Gas, Zoned
Cooling
- Central Air, Zoned
Appliances
- Included: Built-In Oven, Dishwasher, Exhaust Fan, Gas Cooking, Disposal, Gas Water Heater, Microwave, Tankless Water Heater
- Laundry: Washer Hookup, Dryer Hookup
Features
- Double Vanity, French Door(s)/Atrium Door(s), Granite Counters, High Speed Internet, Kitchen Island, Bath in Primary Bedroom, Pantry, Recessed Lighting, Cable TV, Wired for Data, Walk-In Closet(s)
- Doors: French Doors
- Basement: Full
- Attic: Pull Down Stairs
- Number of fireplaces: 1
- Fireplace features: Gas
Interior area
- Total interior livable area: 2,008 sqft
- Finished area above ground: 2,008
- Finished area below ground: 0
Video & virtual tour
Property
Parking
- Total spaces: 2
- Parking features: Attached, Basement, Driveway, Garage, Garage Door Opener, Paved, On Street
- Attached garage spaces: 2
- Has uncovered spaces: Yes
Features
- Levels: Three Or More
- Stories: 3
- Patio & porch: Rear Porch, Deck
- Exterior features: Deck, Paved Driveway
- Pool features: Fenced, In Ground, Outdoor Pool, Pool, Community
- Fencing: None
Details
- Parcel number: C0010491172
- Special conditions: Corporate Listing
Construction
Type & style
- Home type: Townhouse
- Architectural style: Craftsman,Row House
- Property subtype: Townhouse, Single Family Residence
- Attached to another structure: Yes
Materials
- Drywall, Frame, Vinyl Siding
- Roof: Shingle
Condition
- New Construction
- New construction: Yes
- Year built: 2025
Details
- Builder name: Eagle Construction of VA, LLC
Utilities & green energy
- Sewer: Public Sewer
- Water: Public
Green energy
- Green verification: Other
Community & HOA
Community
- Features: Common Grounds/Area, Clubhouse, Gated, Home Owners Association, Pool, Trails/Paths
- Security: Gated Community, Smoke Detector(s)
- Subdivision: Creek's Edge at Stony Point
HOA
- Has HOA: Yes
- Amenities included: Landscaping, Management
- Services included: Clubhouse, Common Areas, Maintenance Structure, Pool(s), Road Maintenance, Snow Removal, Trash
- HOA fee: $300 monthly
Location
- Region: Richmond
Financial & listing details
- Price per square foot: $269/sqft
- Tax assessed value: $102,000
- Annual tax amount: $1,224
- Date on market: 7/27/2025
- Ownership: Corporate
- Ownership type: Corporation
About the community
PoolClubhouse
Now selling in Creek's Edge at Stony Point! Low maintenance living at its finest with new construction homes in the Huguenot area in the established Creek's Edge at Stony Point. Enjoy amenities galore with resort-style pools, community clubhouse, coffee bar, and fitness center with cardio theater. Located right alongside Stony Point Fashion Park, you are a short stroll away from great restaurants, shopping, and even a movie theater. The central location provides convenient access to the James River, Short Pump, Midlothian, and Downtown Richmond.
Source: Eagle Construction

