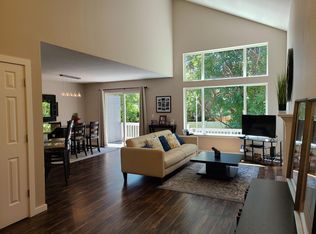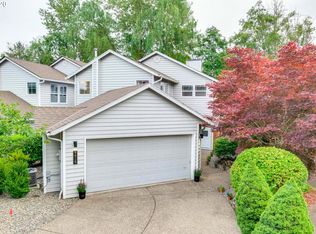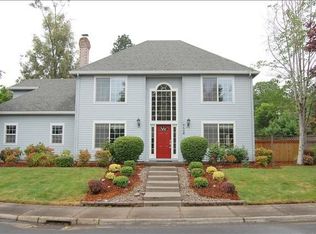Sold
$500,000
9455 SW Claridge Dr, Portland, OR 97223
3beds
1,580sqft
Residential, Townhouse
Built in 1996
3,049.2 Square Feet Lot
$476,600 Zestimate®
$316/sqft
$2,423 Estimated rent
Home value
$476,600
$453,000 - $500,000
$2,423/mo
Zestimate® history
Loading...
Owner options
Explore your selling options
What's special
Exceptional townhome with a single family residence feel in close proximity to a variety of stores, restaurants, coffee, parks, etc and hwy 217 just minutes away! The main floor has a vaulted high ceiling main living space creating a bright and open space with a gas fireplace, and a chef's kitchen including granite countertops, SS appliances, and double sinks. Three great sized bedrooms on the upper floor with the primary featuring private bath and walk in closet. Brand new garage door and very low HOA that takes care of mowing the front lawn!
Zillow last checked: 8 hours ago
Listing updated: October 17, 2023 at 08:32am
Listed by:
Jordan Matin 503-447-3599,
Matin Real Estate,
Vince Kinney 503-840-2627,
Matin Real Estate
Bought with:
Vladimir Zaharchook, 951100148
MORE Realty
Source: RMLS (OR),MLS#: 23052652
Facts & features
Interior
Bedrooms & bathrooms
- Bedrooms: 3
- Bathrooms: 3
- Full bathrooms: 2
- Partial bathrooms: 1
- Main level bathrooms: 1
Primary bedroom
- Features: Ceiling Fan, Walkin Closet
- Level: Upper
- Area: 304
- Dimensions: 19 x 16
Bedroom 2
- Features: Closet, Wallto Wall Carpet
- Level: Upper
- Area: 154
- Dimensions: 14 x 11
Bedroom 3
- Features: Closet
- Level: Upper
- Area: 130
- Dimensions: 13 x 10
Dining room
- Features: Formal, Hardwood Floors
- Level: Main
- Area: 132
- Dimensions: 11 x 12
Family room
- Features: Fireplace, Great Room, Vaulted Ceiling
- Level: Main
- Area: 338
- Dimensions: 13 x 26
Kitchen
- Features: Dishwasher, Eat Bar, Double Sinks, Free Standing Range, Free Standing Refrigerator, Granite, Plumbed For Ice Maker
- Level: Main
- Area: 121
- Width: 11
Living room
- Features: Fireplace, Hardwood Floors, High Ceilings, Vaulted Ceiling
- Level: Main
Heating
- Forced Air, Fireplace(s)
Cooling
- Central Air
Appliances
- Included: Built In Oven, Dishwasher, Disposal, Free-Standing Range, Free-Standing Refrigerator, Microwave, Plumbed For Ice Maker, Stainless Steel Appliance(s), Washer/Dryer, Gas Water Heater
- Laundry: Laundry Room
Features
- Ceiling Fan(s), Granite, High Ceilings, Vaulted Ceiling(s), Closet, Formal, Great Room, Eat Bar, Double Vanity, Walk-In Closet(s)
- Flooring: Hardwood, Laminate, Wall to Wall Carpet, Wood
- Basement: Crawl Space
- Number of fireplaces: 1
- Fireplace features: Gas
Interior area
- Total structure area: 1,580
- Total interior livable area: 1,580 sqft
Property
Parking
- Total spaces: 2
- Parking features: Driveway, Garage Door Opener, Attached
- Attached garage spaces: 2
- Has uncovered spaces: Yes
Accessibility
- Accessibility features: Accessible Hallway, Minimal Steps, Accessibility
Features
- Levels: Two
- Stories: 2
- Patio & porch: Deck, Porch
- Exterior features: Yard
- Has view: Yes
- View description: Creek/Stream, Trees/Woods
- Has water view: Yes
- Water view: Creek/Stream
Lot
- Size: 3,049 sqft
- Features: Commons, Private, Trees, SqFt 3000 to 4999
Details
- Parcel number: R2032820
Construction
Type & style
- Home type: Townhouse
- Property subtype: Residential, Townhouse
- Attached to another structure: Yes
Materials
- Lap Siding, Wood Siding
- Roof: Composition
Condition
- Approximately
- New construction: No
- Year built: 1996
Utilities & green energy
- Gas: Gas
- Sewer: Public Sewer
- Water: Public
Community & neighborhood
Location
- Region: Portland
HOA & financial
HOA
- Has HOA: Yes
- HOA fee: $450 annually
- Amenities included: Commons
Other
Other facts
- Listing terms: Cash,Conventional,FHA,VA Loan
- Road surface type: Paved
Price history
| Date | Event | Price |
|---|---|---|
| 10/17/2023 | Sold | $500,000+0%$316/sqft |
Source: | ||
| 8/22/2023 | Pending sale | $499,900$316/sqft |
Source: | ||
| 8/17/2023 | Listed for sale | $499,900+56.2%$316/sqft |
Source: | ||
| 11/7/2016 | Sold | $320,000-2.7%$203/sqft |
Source: | ||
| 9/9/2016 | Pending sale | $329,000$208/sqft |
Source: John L Scott Real Estate #16024499 | ||
Public tax history
| Year | Property taxes | Tax assessment |
|---|---|---|
| 2025 | $4,994 +10.2% | $281,720 +3% |
| 2024 | $4,531 +3.6% | $273,520 +3% |
| 2023 | $4,375 +3.9% | $265,560 +3% |
Find assessor info on the county website
Neighborhood: 97223
Nearby schools
GreatSchools rating
- 8/10Metzger Elementary SchoolGrades: PK-5Distance: 0.4 mi
- 4/10Thomas R Fowler Middle SchoolGrades: 6-8Distance: 1.7 mi
- 4/10Tigard High SchoolGrades: 9-12Distance: 3.3 mi
Schools provided by the listing agent
- Elementary: Metzger
- Middle: Fowler
- High: Tigard
Source: RMLS (OR). This data may not be complete. We recommend contacting the local school district to confirm school assignments for this home.
Get a cash offer in 3 minutes
Find out how much your home could sell for in as little as 3 minutes with a no-obligation cash offer.
Estimated market value
$476,600
Get a cash offer in 3 minutes
Find out how much your home could sell for in as little as 3 minutes with a no-obligation cash offer.
Estimated market value
$476,600


