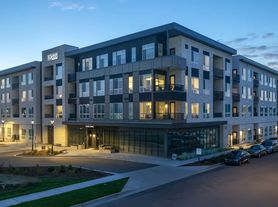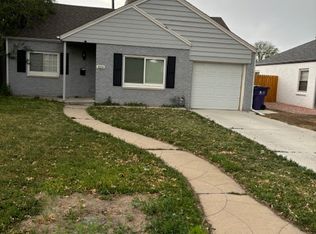Welcome to this stunning home located in the highly sought-after Central Park neighborhood known for its vibrant community, parks, and unbeatable location.
This home perfectly blends comfort, functionality, and style.... with a nod to those who love OUTDOOR LIVING. The porches and firepit
NOTE: This home is a NextGen with two entrances. It has a stand-alone apartment with a kitchenette on one side that can EITHER flow into the rest of the home seemlessly, OR it can be "locked off" if you only want to rent the larger 3BR, 2.5BR side.)
The open-concept main level is ideal for everyday living and entertaining, featuring a gourmet kitchen with a large center island perfect for meal prep, casual dining, or gathering with friends and family. You'll also love the gas cooktop, built-in double ovens, and sleek stainless steel appliances.
Off the main living area, step out onto a spacious patio that leads down to a custom-built-in BBQ grill and bar an entertainer's dream. Just steps away, enjoy cozy evenings around the custom stone gas fire pit. The backyard also includes a custom garden box, perfect for growing your own herbs or veggies.
Upstairs, you'll find three generously sized bedrooms, including a luxurious primary suite complete with a spa-inspired 5-piece bathroom and a large walk-in closet.
A spacious three-car garage provides ample room for vehicles, storage, or hobbies. With shopping, dining, and entertainment just minutes away, this home truly offers the best of Central Park living modern amenities, thoughtful design, and an unbeatable location.
This is Next Gen Home, which has two ground-floor entrances; one of which can be a separate suite for a nanny, caregiver, or family member.
YOU HAVE TWO OPTIONS;
Rent the whole home as a 4BR, 3.5 Bath FOR $4700/MO
OR
Rent the larger half (without the private wuite) and have a 3BR 2.5 Bathroom home.
House for rent
Accepts Zillow applications
$4,700/mo
9456 E 51st Dr, Denver, CO 80238
4beds
4,605sqft
Price may not include required fees and charges.
Single family residence
Available Mon Sep 15 2025
Cats, small dogs OK
Central air
In unit laundry
Attached garage parking
Forced air
What's special
Spacious patioCustom garden boxLuxurious primary suiteOpen-concept main levelGas cooktopBuilt-in double ovensSleek stainless steel appliances
- 3 days
- on Zillow |
- -- |
- -- |
Travel times
Facts & features
Interior
Bedrooms & bathrooms
- Bedrooms: 4
- Bathrooms: 4
- Full bathrooms: 4
Heating
- Forced Air
Cooling
- Central Air
Appliances
- Included: Dishwasher, Dryer, Freezer, Microwave, Oven, Refrigerator, Washer
- Laundry: In Unit
Features
- Walk In Closet
- Flooring: Carpet, Hardwood, Tile
Interior area
- Total interior livable area: 4,605 sqft
Property
Parking
- Parking features: Attached, Off Street
- Has attached garage: Yes
- Details: Contact manager
Features
- Exterior features: Bicycle storage, Heating system: Forced Air, Walk In Closet
- Has private pool: Yes
Details
- Parcel number: 0115210008000
Construction
Type & style
- Home type: SingleFamily
- Property subtype: Single Family Residence
Community & HOA
HOA
- Amenities included: Pool
Location
- Region: Denver
Financial & listing details
- Lease term: 1 Year
Price history
| Date | Event | Price |
|---|---|---|
| 8/26/2025 | Listed for rent | $4,700$1/sqft |
Source: Zillow Rentals | ||
| 9/3/2020 | Sold | $750,000-1.2%$163/sqft |
Source: Public Record | ||
| 8/1/2020 | Pending sale | $759,000$165/sqft |
Source: Hoods, The Denver Agency Llc #8530337 | ||
| 7/31/2020 | Price change | $759,000+1.3%$165/sqft |
Source: Hoods, The Denver Agency Llc #8530337 | ||
| 7/24/2020 | Price change | $749,000-6.3%$163/sqft |
Source: Hoods, The Denver Agency Llc #6140482 | ||

