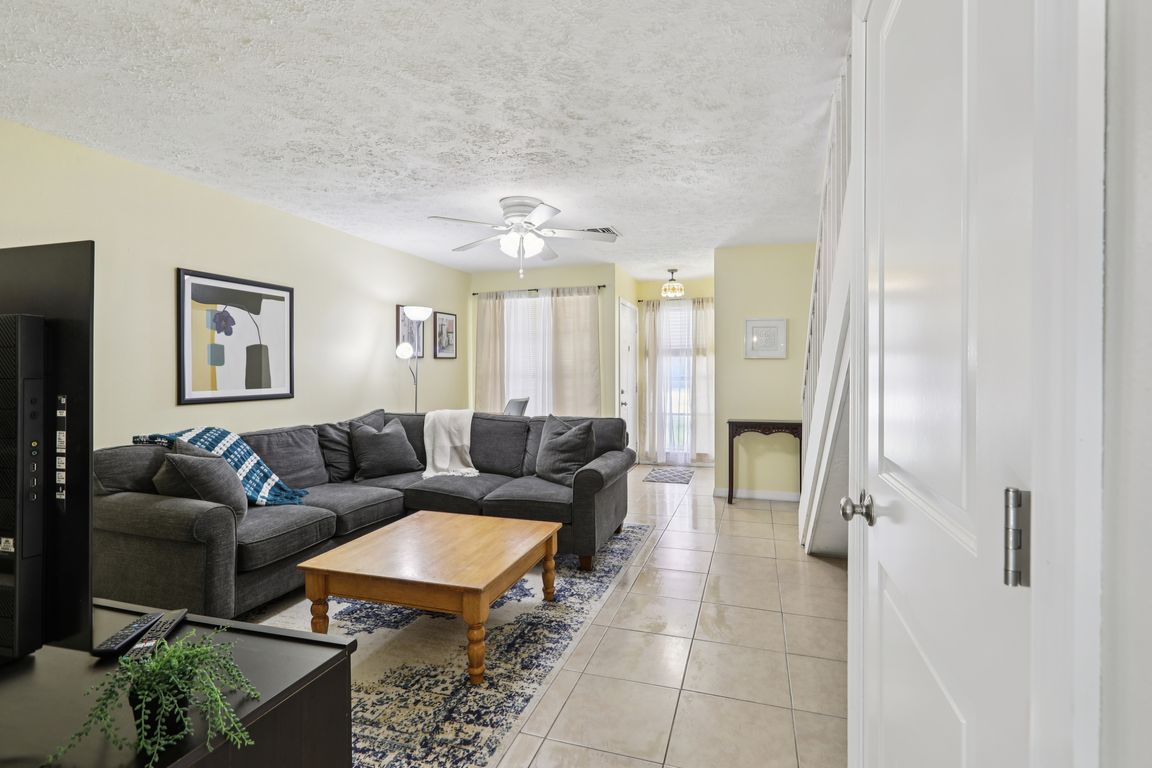
For salePrice cut: $12.6K (9/17)
$249,900
2beds
1,064sqft
9456 Forest Hills Cir, Tampa, FL 33612
2beds
1,064sqft
Townhouse
Built in 1984
2,178 sqft
2 Carport spaces
$235 price/sqft
$303 monthly HOA fee
What's special
Screened lanaiFenced backyardLarge storage closetImpact-rated double-pane sliding doorsFull set of appliances
Welcome to this bright 2-bedroom, 2.5-bath townhouse in Historical Forest Hills! This ready to move in home is in Flood Zone X. The main level features a half bath, open living area with a skylight, and impact-rated double-pane sliding doors that lead to a screened lanai and fenced backyard with a ...
- 64 days |
- 283 |
- 18 |
Source: Stellar MLS,MLS#: TB8412329 Originating MLS: Suncoast Tampa
Originating MLS: Suncoast Tampa
Travel times
Living Room
Kitchen
Primary Bedroom
Zillow last checked: 7 hours ago
Listing updated: September 20, 2025 at 10:09am
Listing Provided by:
Rafa Nava 727-336-5685,
BHHS FLORIDA PROPERTIES GROUP 813-908-8788
Source: Stellar MLS,MLS#: TB8412329 Originating MLS: Suncoast Tampa
Originating MLS: Suncoast Tampa

Facts & features
Interior
Bedrooms & bathrooms
- Bedrooms: 2
- Bathrooms: 3
- Full bathrooms: 2
- 1/2 bathrooms: 1
Primary bedroom
- Features: Built-in Closet
- Level: Second
- Area: 143 Square Feet
- Dimensions: 13x11
Bedroom 2
- Features: Built-in Closet
- Level: Second
- Area: 130 Square Feet
- Dimensions: 10x13
Kitchen
- Level: First
- Area: 140 Square Feet
- Dimensions: 14x10
Living room
- Level: First
- Area: 192 Square Feet
- Dimensions: 12x16
Heating
- Heat Pump
Cooling
- Central Air
Appliances
- Included: Dishwasher, Dryer, Electric Water Heater, Microwave, Range, Refrigerator, Washer
- Laundry: Laundry Closet
Features
- Ceiling Fan(s), PrimaryBedroom Upstairs, Thermostat
- Flooring: Laminate, Tile
- Doors: Sliding Doors
- Windows: Skylight(s)
- Has fireplace: No
Interior area
- Total structure area: 1,120
- Total interior livable area: 1,064 sqft
Video & virtual tour
Property
Parking
- Total spaces: 2
- Parking features: Reserved, Tandem
- Carport spaces: 2
Features
- Levels: Two
- Stories: 2
- Patio & porch: Covered, Front Porch, Screened
- Exterior features: Garden, Storage
- Has view: Yes
- View description: Garden
Lot
- Size: 2,178 Square Feet
- Features: City Lot, In County
- Residential vegetation: Oak Trees, Trees/Landscaped
Details
- Parcel number: A2328183DP00000000065.0
- Zoning: PD
- Special conditions: None
Construction
Type & style
- Home type: Townhouse
- Architectural style: Contemporary
- Property subtype: Townhouse
- Attached to another structure: Yes
Materials
- Wood Frame
- Foundation: Slab
- Roof: Shingle
Condition
- Completed
- New construction: No
- Year built: 1984
Utilities & green energy
- Sewer: Public Sewer
- Water: Public
- Utilities for property: BB/HS Internet Available, Cable Connected, Electricity Connected, Sewer Connected, Water Connected
Community & HOA
Community
- Features: Community Mailbox, Pool, Sidewalks
- Subdivision: FOREST HILLS VILLAGE PHASE 2
HOA
- Has HOA: Yes
- Amenities included: Cable TV, Pool
- Services included: Cable TV, Internet, Maintenance Grounds, Pool Maintenance, Trash, Water
- HOA fee: $303 monthly
- HOA name: Westcoast Management
- HOA phone: 813-908-0766
- Pet fee: $0 monthly
Location
- Region: Tampa
Financial & listing details
- Price per square foot: $235/sqft
- Tax assessed value: $170,636
- Annual tax amount: $2,269
- Date on market: 8/6/2025
- Listing terms: Cash,Conventional,FHA,VA Loan
- Ownership: Fee Simple
- Total actual rent: 0
- Electric utility on property: Yes
- Road surface type: Paved, Asphalt