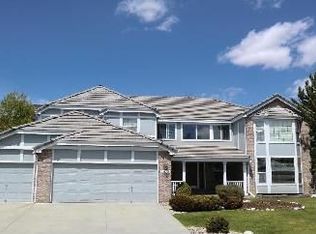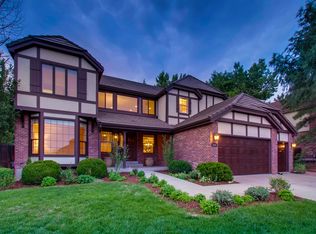Sold for $875,000 on 09/24/25
$875,000
9459 Oakbrush Way, Lone Tree, CO 80124
4beds
3,860sqft
Residential-Detached, Residential
Built in 1992
10,280 Square Feet Lot
$868,900 Zestimate®
$227/sqft
$4,447 Estimated rent
Home value
$868,900
$825,000 - $912,000
$4,447/mo
Zestimate® history
Loading...
Owner options
Explore your selling options
What's special
This is a must see beautifully renovated home located in Lone Tree at The Vista. This thoughtfully updated property features modern upgrades throughout, including a newer A/C, furnace, water heater, skylights, fencing, and fresh exterior paint. Enjoy the luxurious 5-piece primary bath, and/or unwind on the expansive back deck overlooking a professionally landscaped, lighted backyard-prepped and ready for your future hot tub. Enjoy your own personal basement gym, equipment included. Nestled in a highly desirable, low-traffic neighborhood, this home offers close proximity to Lone Tree Golf Club, Cook Creek Pool & Tennis, and is just minutes from Park Meadows Mall. With convenient access to major routes, Denver International Airport is roughly 30 minutes away. This well-maintained home in a peaceful setting presents an exceptional opportunity in Lone Tree. Don't miss your chance-schedule your private showing today!
Zillow last checked: 8 hours ago
Listing updated: September 26, 2025 at 12:34pm
Listed by:
Jared Bengford 970-590-9022,
Realty One Group Fourpoints,
The Bengford Team 970-590-9022,
Realty One Group Fourpoints
Bought with:
Stephen Berg
Source: IRES,MLS#: 1039001
Facts & features
Interior
Bedrooms & bathrooms
- Bedrooms: 4
- Bathrooms: 3
- Full bathrooms: 2
- 3/4 bathrooms: 1
Primary bedroom
- Area: 260
- Dimensions: 20 x 13
Bedroom 2
- Area: 132
- Dimensions: 12 x 11
Bedroom 3
- Area: 168
- Dimensions: 14 x 12
Dining room
- Area: 168
- Dimensions: 14 x 12
Family room
- Area: 270
- Dimensions: 18 x 15
Kitchen
- Area: 330
- Dimensions: 22 x 15
Living room
- Area: 270
- Dimensions: 18 x 15
Heating
- Forced Air
Cooling
- Central Air, Ceiling Fan(s)
Appliances
- Included: Gas Range/Oven, Dishwasher, Refrigerator, Washer, Dryer, Microwave, Disposal
- Laundry: Washer/Dryer Hookups, Main Level
Features
- Study Area, Eat-in Kitchen, Separate Dining Room, Cathedral/Vaulted Ceilings, Pantry, Walk-In Closet(s), Loft, Kitchen Island, High Ceilings, Walk-in Closet, 9ft+ Ceilings
- Flooring: Tile, Carpet, Wood
- Windows: Skylight(s), Skylights
- Basement: Partial
- Has fireplace: Yes
- Fireplace features: Gas, Family/Recreation Room Fireplace
Interior area
- Total structure area: 3,860
- Total interior livable area: 3,860 sqft
- Finished area above ground: 2,989
- Finished area below ground: 871
Property
Parking
- Total spaces: 3
- Parking features: Oversized
- Attached garage spaces: 3
- Details: Garage Type: Attached
Features
- Levels: Two
- Stories: 2
- Patio & porch: Deck
- Exterior features: Lighting
- Fencing: Fenced,Wood
Lot
- Size: 10,280 sqft
- Features: Curbs, Gutters, Sidewalks, Lawn Sprinkler System
Details
- Parcel number: R0318060
- Zoning: SF
- Special conditions: Private Owner
Construction
Type & style
- Home type: SingleFamily
- Property subtype: Residential-Detached, Residential
Materials
- Brick, Composition Siding
- Roof: Concrete
Condition
- Not New, Previously Owned
- New construction: No
- Year built: 1992
Utilities & green energy
- Electric: Electric, Xcel
- Gas: Natural Gas, Xcel
- Sewer: City Sewer
- Water: City Water, City of Denver
- Utilities for property: Natural Gas Available, Electricity Available
Community & neighborhood
Location
- Region: Lone Tree
- Subdivision: Lone Tree
HOA & financial
HOA
- Has HOA: Yes
- HOA fee: $100 annually
Other
Other facts
- Listing terms: Cash,Conventional,VA Loan
- Road surface type: Paved, Asphalt
Price history
| Date | Event | Price |
|---|---|---|
| 9/24/2025 | Sold | $875,000-4.4%$227/sqft |
Source: | ||
| 8/18/2025 | Pending sale | $915,000$237/sqft |
Source: | ||
| 8/15/2025 | Price change | $915,000-6.6%$237/sqft |
Source: | ||
| 8/2/2025 | Price change | $980,000-1.5%$254/sqft |
Source: | ||
| 7/23/2025 | Price change | $995,000-5.2%$258/sqft |
Source: | ||
Public tax history
| Year | Property taxes | Tax assessment |
|---|---|---|
| 2024 | $5,902 +27.4% | $66,070 -1% |
| 2023 | $4,631 -3.8% | $66,710 +31% |
| 2022 | $4,816 | $50,930 -2.8% |
Find assessor info on the county website
Neighborhood: 80124
Nearby schools
GreatSchools rating
- 6/10Eagle Ridge Elementary SchoolGrades: PK-6Distance: 0.3 mi
- 5/10Cresthill Middle SchoolGrades: 7-8Distance: 1.9 mi
- 9/10Highlands Ranch High SchoolGrades: 9-12Distance: 2 mi
Schools provided by the listing agent
- Elementary: Eagle Ridge
- Middle: Cresthill
- High: Highlands Ranch
Source: IRES. This data may not be complete. We recommend contacting the local school district to confirm school assignments for this home.
Get a cash offer in 3 minutes
Find out how much your home could sell for in as little as 3 minutes with a no-obligation cash offer.
Estimated market value
$868,900
Get a cash offer in 3 minutes
Find out how much your home could sell for in as little as 3 minutes with a no-obligation cash offer.
Estimated market value
$868,900

