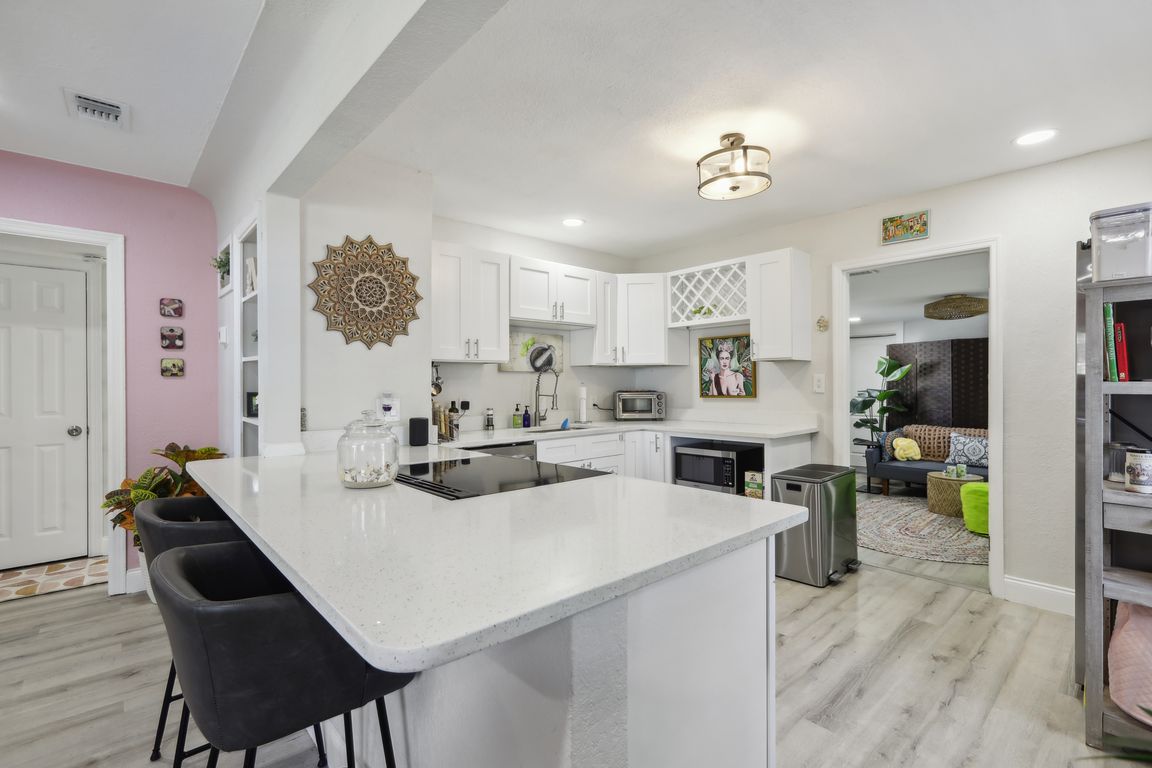
For salePrice cut: $4K (7/5)
$295,900
3beds
990sqft
946 23rd Ave S, Saint Petersburg, FL 33705
3beds
990sqft
Single family residence
Built in 1951
5,162 sqft
1 Attached garage space
$299 price/sqft
What's special
Attached rear garageSpacious bedroomsAbundance of natural lightQuartz countertopsOpen concept floor planStainless steel appliances
St. Petersburg Gem – Fully Updated & Move-In Ready! Discover this beautifully renovated 3-bedroom, 1-bath, 1-car garage home in the heart of St. Petersburg, where charm meets modern comfort. From the moment you step inside, you’ll be greeted by a warm, open-concept floor plan accented by contemporary luxury vinyl flooring ...
- 282 days
- on Zillow |
- 918 |
- 80 |
Source: Stellar MLS,MLS#: TB8322730 Originating MLS: Orlando Regional
Originating MLS: Orlando Regional
Travel times
Kitchen
Living Room
Bedroom
Zillow last checked: 7 hours ago
Listing updated: August 24, 2025 at 01:11pm
Listing Provided by:
Amy Soto 813-433-6556,
LPT REALTY, LLC 877-366-2213,
Kimberly Aguilar 813-477-4592,
LPT REALTY, LLC
Source: Stellar MLS,MLS#: TB8322730 Originating MLS: Orlando Regional
Originating MLS: Orlando Regional

Facts & features
Interior
Bedrooms & bathrooms
- Bedrooms: 3
- Bathrooms: 1
- Full bathrooms: 1
Primary bedroom
- Features: Built-in Closet
- Level: First
- Area: 124.23 Square Feet
- Dimensions: 10.1x12.3
Bedroom 2
- Features: Built-in Closet
- Level: First
- Area: 196.68 Square Feet
- Dimensions: 13.2x14.9
Bedroom 3
- Features: Built-in Closet
- Level: First
- Area: 160.48 Square Feet
- Dimensions: 13.6x11.8
Kitchen
- Level: First
- Area: 137.28 Square Feet
- Dimensions: 13.2x10.4
Living room
- Level: First
- Area: 199.95 Square Feet
- Dimensions: 15.5x12.9
Heating
- Central
Cooling
- Central Air
Appliances
- Included: Dishwasher, Range, Refrigerator
- Laundry: In Garage
Features
- Ceiling Fan(s), Open Floorplan, Stone Counters
- Flooring: Luxury Vinyl
- Windows: Window Treatments
- Has fireplace: No
Interior area
- Total structure area: 1,314
- Total interior livable area: 990 sqft
Video & virtual tour
Property
Parking
- Total spaces: 1
- Parking features: Driveway, Electric Vehicle Charging Station(s), Garage Door Opener, Garage Faces Rear
- Attached garage spaces: 1
- Has uncovered spaces: Yes
- Details: Garage Dimensions: 12x20
Features
- Levels: One
- Stories: 1
- Patio & porch: Covered, Other, Patio
- Exterior features: Private Mailbox
Lot
- Size: 5,162 Square Feet
- Dimensions: 45 x 114
- Features: City Lot, Near Public Transit
Details
- Parcel number: 363116490140000230
- Special conditions: None
Construction
Type & style
- Home type: SingleFamily
- Architectural style: Cottage
- Property subtype: Single Family Residence
Materials
- Wood Frame
- Foundation: Concrete Perimeter, Stem Wall
- Roof: Shingle
Condition
- New construction: No
- Year built: 1951
Utilities & green energy
- Sewer: Public Sewer
- Water: Public
- Utilities for property: Cable Connected, Electricity Connected, Public, Sewer Connected, Water Connected
Community & HOA
Community
- Security: Smoke Detector(s)
- Subdivision: LAKEVIEW MANOR
HOA
- Has HOA: No
- Pet fee: $0 monthly
Location
- Region: Saint Petersburg
Financial & listing details
- Price per square foot: $299/sqft
- Tax assessed value: $238,820
- Annual tax amount: $3,830
- Date on market: 11/19/2024
- Listing terms: Cash,Conventional,FHA,VA Loan
- Ownership: Fee Simple
- Total actual rent: 0
- Electric utility on property: Yes
- Road surface type: Asphalt