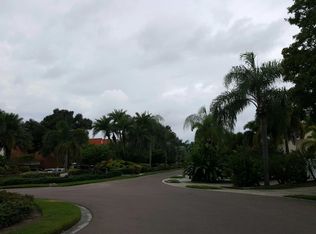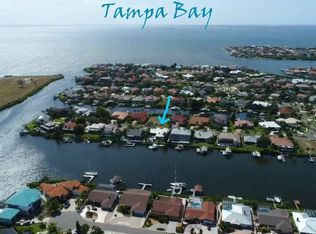Sold for $935,000 on 06/13/25
$935,000
946 Allegro Ln, Apollo Beach, FL 33572
4beds
2,583sqft
Single Family Residence
Built in 1992
10,248 Square Feet Lot
$925,400 Zestimate®
$362/sqft
$4,287 Estimated rent
Home value
$925,400
$861,000 - $999,000
$4,287/mo
Zestimate® history
Loading...
Owner options
Explore your selling options
What's special
Discover unparalleled coastal elegance in this exquisite Symphony Isles residence. Beyond the grand double-door entry, breathtaking 300-foot canal views set the stage for a premier waterfront lifestyle with seamless yacht access to Tampa Bay and the Gulf. This thoughtfully designed split-bedroom floor plan offers four bedrooms, three baths, and a private den. The chef’s kitchen features granite countertops, custom KraftMaid cabinetry, and premium finishes. Rich porcelain tile and American wood flooring enhance the refined interiors. The master suite is a serene retreat with a spa-inspired bath, dual sinks, granite counters, an upgraded shower, and a garden tub. Outdoors, the expansive, fenced yard is ideal for a future pool, while the private dock includes two lifts: a covered 10,000-lb. lift and a 20,000-lb. lift. Enhanced with a security system for peace of mind, a tankless water heater for endless energy-efficient hot water, and a water softener for better water quality, this home is designed for comfort and convenience. Entertain year-round on the 14’x38’ screened lanai, prepped for an outdoor kitchen. Energy-efficient Pella windows and an oversized, climate-controlled three-car garage with epoxy flooring complete this remarkable home. Move-in ready with impeccable upgrades—schedule your private tour today!
Zillow last checked: 8 hours ago
Listing updated: June 13, 2025 at 01:06pm
Listing Provided by:
Jeffrey Curtis 813-404-0641,
CURTIS REAL ESTATE SERVICES 813-404-0641
Bought with:
Eric Knight, 3558478
JASON MITCHELL REAL ESTATE FLO
Source: Stellar MLS,MLS#: TB8356964 Originating MLS: Suncoast Tampa
Originating MLS: Suncoast Tampa

Facts & features
Interior
Bedrooms & bathrooms
- Bedrooms: 4
- Bathrooms: 3
- Full bathrooms: 3
Primary bedroom
- Features: Walk-In Closet(s)
- Level: First
- Area: 260 Square Feet
- Dimensions: 20x13
Bedroom 2
- Features: Built-in Closet
- Level: First
- Area: 156 Square Feet
- Dimensions: 12x13
Bedroom 3
- Features: Built-in Closet
- Level: First
- Area: 156 Square Feet
- Dimensions: 12x13
Bedroom 4
- Features: Built-in Closet
- Level: First
- Area: 143 Square Feet
- Dimensions: 11x13
Dining room
- Level: First
- Area: 154 Square Feet
- Dimensions: 11x14
Great room
- Level: First
- Area: 342 Square Feet
- Dimensions: 18x19
Kitchen
- Level: First
- Area: 195 Square Feet
- Dimensions: 15x13
Heating
- Central
Cooling
- Central Air
Appliances
- Included: Dishwasher, Disposal, Dryer, Microwave, Range, Refrigerator, Tankless Water Heater, Washer
- Laundry: Inside
Features
- Ceiling Fan(s), Crown Molding, Eating Space In Kitchen, Open Floorplan, Primary Bedroom Main Floor, Solid Surface Counters, Walk-In Closet(s)
- Flooring: Marble
- Doors: Sliding Doors
- Windows: Window Treatments
- Has fireplace: Yes
- Fireplace features: Gas
Interior area
- Total structure area: 3,919
- Total interior livable area: 2,583 sqft
Property
Parking
- Total spaces: 3
- Parking features: Garage - Attached
- Attached garage spaces: 3
Features
- Levels: One
- Stories: 1
- Exterior features: Irrigation System, Rain Gutters
- Has view: Yes
- View description: Water, Canal
- Has water view: Yes
- Water view: Water,Canal
- Waterfront features: Canal - Saltwater, Saltwater Canal Access, Lift - Covered, Seawall
Lot
- Size: 10,248 sqft
- Dimensions: 84 x 122
Details
- Parcel number: U2031191T800000100040.0
- Zoning: PD
- Special conditions: None
Construction
Type & style
- Home type: SingleFamily
- Property subtype: Single Family Residence
Materials
- Block, Stucco
- Foundation: Block
- Roof: Shingle
Condition
- New construction: No
- Year built: 1992
Utilities & green energy
- Sewer: Public Sewer
- Water: Public
- Utilities for property: Public
Community & neighborhood
Security
- Security features: Security Gate
Community
- Community features: Water Access, Association Recreation - Owned, Deed Restrictions, Gated Community - No Guard, Playground, Pool
Location
- Region: Apollo Beach
- Subdivision: SYMPHONY ISLES UNIT FOUR
HOA & financial
HOA
- Has HOA: Yes
- HOA fee: $173 monthly
- Association name: D'Alene Fallon
Other fees
- Pet fee: $0 monthly
Other financial information
- Total actual rent: 0
Other
Other facts
- Listing terms: Cash,Conventional
- Ownership: Fee Simple
- Road surface type: Asphalt, Paved
Price history
| Date | Event | Price |
|---|---|---|
| 6/13/2025 | Sold | $935,000-6.5%$362/sqft |
Source: | ||
| 5/19/2025 | Pending sale | $999,900$387/sqft |
Source: | ||
| 3/7/2025 | Listed for sale | $999,900+63.9%$387/sqft |
Source: | ||
| 2/26/2019 | Sold | $610,000-6.1%$236/sqft |
Source: Public Record | ||
| 1/19/2019 | Pending sale | $649,850$252/sqft |
Source: RE/MAX Realty Unlimited #T3150982 | ||
Public tax history
| Year | Property taxes | Tax assessment |
|---|---|---|
| 2024 | $7,562 +3.3% | $443,237 +3% |
| 2023 | $7,319 +3.8% | $430,327 +3% |
| 2022 | $7,053 +1% | $417,793 +3% |
Find assessor info on the county website
Neighborhood: 33572
Nearby schools
GreatSchools rating
- 7/10Apollo Beach Elementary SchoolGrades: PK-5Distance: 1.6 mi
- 2/10Eisenhower Middle SchoolGrades: 2-3,5-12Distance: 4.1 mi
- 4/10Lennard High SchoolGrades: 9-12Distance: 3.4 mi
Get a cash offer in 3 minutes
Find out how much your home could sell for in as little as 3 minutes with a no-obligation cash offer.
Estimated market value
$925,400
Get a cash offer in 3 minutes
Find out how much your home could sell for in as little as 3 minutes with a no-obligation cash offer.
Estimated market value
$925,400

