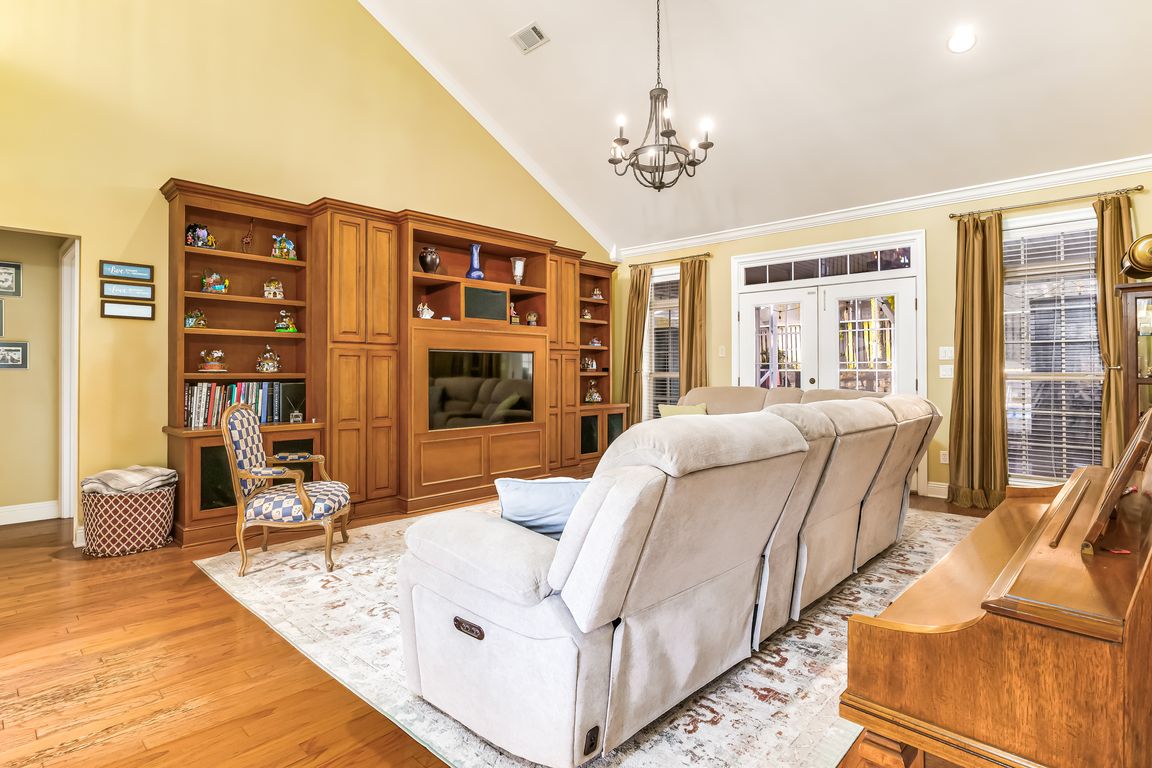Open: Sun 1pm-3pm

For sale
$675,000
4beds
3,141sqft
946 Bucyrus Ln, Cantonment, FL 32533
4beds
3,141sqft
Single family residence
Built in 2002
0.49 Acres
2 Garage spaces
$215 price/sqft
$400 annually HOA fee
What's special
Double-car garageSpacious backyardSpacious primary suite
Welcome to this stunning KW Homes custom-built residence in the sought-after Brookside Hills subdivision. Designed with both comfort and functionality in mind, this 4-bedroom, 3-bathroom home showcases exceptional craftsmanship, including crown moulding upstairs and downstairs, 10' ceilings on the main level, and 9' ceilings upstairs. The main level features a ...
- 1 day |
- 609 |
- 28 |
Likely to sell faster than
Source: PAR,MLS#: 674147
Travel times
Living Room
Kitchen
Primary Bedroom
Zillow last checked: 8 hours ago
Listing updated: November 24, 2025 at 01:47pm
Listed by:
Katy Collins 850-261-3333,
Levin Rinke Realty,
Liz Harrison 850-293-2995,
Levin Rinke Realty
Source: PAR,MLS#: 674147
Facts & features
Interior
Bedrooms & bathrooms
- Bedrooms: 4
- Bathrooms: 3
- Full bathrooms: 3
Rooms
- Room types: Bonus Room
Bedroom
- Level: First
- Area: 144
- Dimensions: 12 x 12
Bedroom 1
- Level: Second
- Area: 134.51
- Dimensions: 12.42 x 10.83
Bedroom 2
- Level: Second
- Area: 178.5
- Dimensions: 12.75 x 14
Dining room
- Level: First
- Area: 168
- Dimensions: 12 x 14
Kitchen
- Level: First
- Area: 139
- Dimensions: 12 x 11.58
Living room
- Level: First
- Area: 399
- Dimensions: 19 x 21
Office
- Level: First
- Area: 126
- Dimensions: 14 x 9
Heating
- Multi Units
Cooling
- Multi Units, Ceiling Fan(s)
Appliances
- Included: Electric Water Heater, Dishwasher, Disposal
- Laundry: Inside
Features
- Ceiling Fan(s), Crown Molding, High Ceilings
- Flooring: Hardwood, Tile, Carpet
- Windows: Drapes
- Has basement: No
Interior area
- Total structure area: 3,141
- Total interior livable area: 3,141 sqft
Video & virtual tour
Property
Parking
- Total spaces: 2
- Parking features: 2 Car Garage
- Garage spaces: 2
Features
- Levels: Two
- Stories: 2
- Patio & porch: Covered
- Exterior features: Rain Gutters
- Has private pool: Yes
- Pool features: In Ground, Salt Water
- Fencing: Privacy
Lot
- Size: 0.49 Acres
- Features: Central Access
Details
- Parcel number: 181n302400080011
- Zoning description: Res Single
Construction
Type & style
- Home type: SingleFamily
- Architectural style: Traditional
- Property subtype: Single Family Residence
Materials
- Brick
- Foundation: Slab
- Roof: Shingle
Condition
- Resale
- New construction: No
- Year built: 2002
Utilities & green energy
- Electric: Copper Wiring
- Sewer: Public Sewer
- Water: Public
Community & HOA
Community
- Subdivision: Brookside Hills
HOA
- Has HOA: Yes
- HOA fee: $400 annually
Location
- Region: Cantonment
Financial & listing details
- Price per square foot: $215/sqft
- Tax assessed value: $528,068
- Annual tax amount: $4,382
- Price range: $675K - $675K
- Date on market: 11/24/2025
- Road surface type: Paved