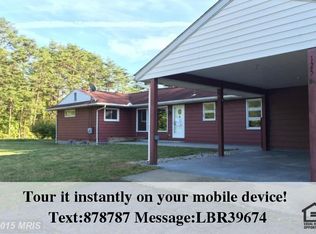16.163 unrestricted acres with a partially renovated farmhouse. Such acreage with storage building, barn, fencing and 2 ponds make this home a rare find so close to downtown historic Berkeley Springs. Renovations are top notch with ceramic floor in the bath and sun room. Radiant heat flooring in bathroom. Stainless appliances in kitchen with some new cabinets. Bring the horses, rabbits and chickens! Brokered And Advertised By: Kesecker Realty, Inc. Listing Agent: Gina Wood
This property is off market, which means it's not currently listed for sale or rent on Zillow. This may be different from what's available on other websites or public sources.

