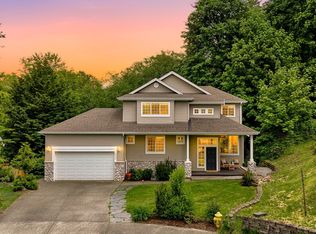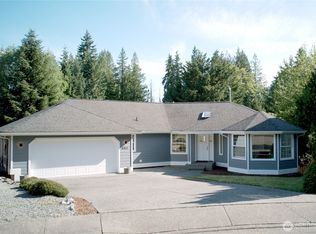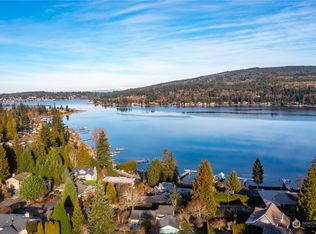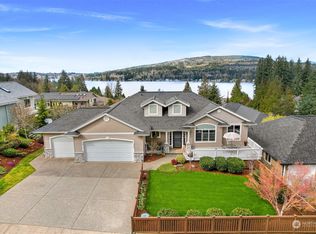
Sold
Listed by:
Joy Edwards Brown,
John L. Scott Anacortes
Bought with: John L. Scott Bellingham
$1,620,000
946 Grand Boulevard, Bellingham, WA 98229
4beds
4,713sqft
Single Family Residence
Built in 2006
0.38 Acres Lot
$1,615,200 Zestimate®
$344/sqft
$5,297 Estimated rent
Home value
$1,615,200
$1.52M - $1.73M
$5,297/mo
Zestimate® history
Loading...
Owner options
Explore your selling options
What's special
Zillow last checked: 8 hours ago
Listing updated: June 26, 2023 at 09:43am
Listed by:
Joy Edwards Brown,
John L. Scott Anacortes
Bought with:
Paul Balzotti, 52322
John L. Scott Bellingham
Source: NWMLS,MLS#: 2131876
Facts & features
Interior
Bedrooms & bathrooms
- Bedrooms: 4
- Bathrooms: 6
- Full bathrooms: 3
- 3/4 bathrooms: 2
- 1/2 bathrooms: 1
- Main level bedrooms: 3
Primary bedroom
- Level: Second
Bedroom
- Level: Main
Bedroom
- Level: Main
Bedroom
- Level: Main
Bathroom three quarter
- Level: Lower
Bathroom full
- Level: Second
Bathroom full
- Level: Second
Bathroom full
- Level: Second
Bathroom three quarter
- Level: Lower
Other
- Level: Main
Bonus room
- Level: Lower
Den office
- Level: Main
Dining room
- Level: Main
Entry hall
- Level: Main
Great room
- Level: Main
Kitchen with eating space
- Level: Main
Utility room
- Level: Lower
Heating
- Fireplace(s), Heat Pump, Radiant
Cooling
- Has cooling: Yes
Appliances
- Included: Dishwasher_, Double Oven, Dryer, GarbageDisposal_, Microwave_, Refrigerator_, StoveRange_, Washer, Dishwasher, Garbage Disposal, Microwave, Refrigerator, StoveRange, Water Heater: Boiler, Water Heater Location: Basement
Features
- Bath Off Primary, Dining Room, High Tech Cabling, Walk-In Pantry
- Flooring: Ceramic Tile, Hardwood, Slate, Travertine, Carpet
- Doors: French Doors
- Windows: Double Pane/Storm Window, Skylight(s)
- Basement: Daylight,Finished
- Number of fireplaces: 2
- Fireplace features: Gas, Lower Level: 1, Main Level: 1, Fireplace
Interior area
- Total structure area: 4,713
- Total interior livable area: 4,713 sqft
Property
Parking
- Total spaces: 2
- Parking features: Driveway, Attached Garage, Off Street
- Attached garage spaces: 2
Features
- Levels: Two
- Stories: 2
- Entry location: Main
- Patio & porch: Ceramic Tile, Hardwood, Wall to Wall Carpet, Wet Bar, Second Primary Bedroom, Bath Off Primary, Double Pane/Storm Window, Dining Room, Fireplace (Primary Bedroom), French Doors, High Tech Cabling, Jetted Tub, Skylight(s), Vaulted Ceiling(s), Walk-In Pantry, Walk-In Closet(s), Fireplace, Water Heater
- Spa features: Bath
Lot
- Size: 0.38 Acres
Details
- Parcel number: 3803354093070000
Construction
Type & style
- Home type: SingleFamily
- Architectural style: Craftsman
- Property subtype: Single Family Residence
Materials
- Cement Planked
- Foundation: Poured Concrete, Slab
- Roof: Composition
Condition
- Very Good
- Year built: 2006
Utilities & green energy
- Electric: Company: PSE
- Sewer: Sewer Connected, Company: Water District 10
- Water: Public, Company: Water District 10
- Utilities for property: Comcast, Comcast
Community & neighborhood
Location
- Region: Bellingham
- Subdivision: Geneva
Other
Other facts
- Cumulative days on market: 698 days
Price history
| Date | Event | Price |
|---|---|---|
| 6/22/2023 | Sold | $1,620,000-4.7%$344/sqft |
Source: | ||
| 1/14/2023 | Listing removed | -- |
Source: John L Scott Real Estate | ||
| 10/18/2022 | Listed for sale | $1,700,000+119.4%$361/sqft |
Source: John L Scott Real Estate #2008509 | ||
| 3/30/2011 | Listing removed | $775,000$164/sqft |
Source: Visual Tour #157760 | ||
| 3/27/2011 | Listed for sale | $775,000+25.4%$164/sqft |
Source: Visual Tour #157760 | ||
Public tax history
| Year | Property taxes | Tax assessment |
|---|---|---|
| 2024 | $12,450 +4.2% | $1,372,119 -2.5% |
| 2023 | $11,951 +4.8% | $1,407,054 +18% |
| 2022 | $11,404 +14.4% | $1,192,442 +28% |
Find assessor info on the county website
Neighborhood: Sudden Valley
Nearby schools
GreatSchools rating
- 8/10Geneva Elementary SchoolGrades: PK-5Distance: 1.1 mi
- 10/10Kulshan Middle SchoolGrades: 6-8Distance: 2.3 mi
- 8/10Bellingham High SchoolGrades: 9-12Distance: 4.3 mi

Get pre-qualified for a loan
At Zillow Home Loans, we can pre-qualify you in as little as 5 minutes with no impact to your credit score.An equal housing lender. NMLS #10287.


