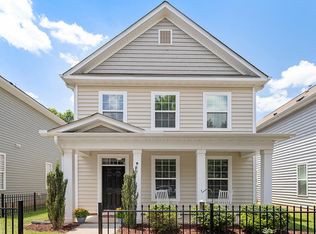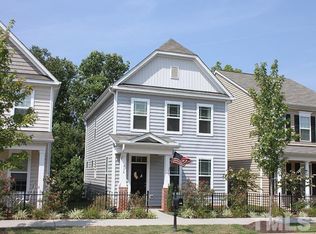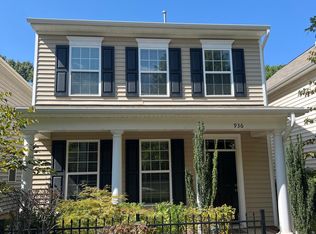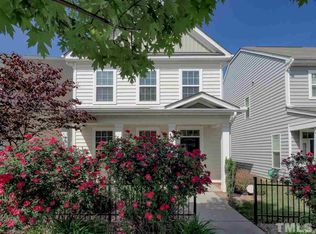Sold for $515,000
$515,000
946 Ileagnes Rd, Raleigh, NC 27603
3beds
2,094sqft
Single Family Residence, Residential
Built in 2012
3,049.2 Square Feet Lot
$501,900 Zestimate®
$246/sqft
$2,021 Estimated rent
Home value
$501,900
$477,000 - $532,000
$2,021/mo
Zestimate® history
Loading...
Owner options
Explore your selling options
What's special
This beautifully maintained Charleston-style home is located in the highly sought-after Renaissance Park neighborhood. Featuring a rear entry attachded garage, this home offers four bedrooms or office down, 2 1/2 baths, and a loft area with pull-down attic access. The guest room is conveniently located on the main level, and the open-concept design creates a spacious and inviting living area. Enjoy outdoor living on the back patio, with a fenced-in yard providing privacy and space for relaxation. Residents of the community have access to a large clubhouse and a variety of recreational amenities, including a pool, tennis courts, pickle ball, and a park. This home combines both style and functionality, making it the perfect place to live and entertain.
Zillow last checked: 8 hours ago
Listing updated: February 18, 2025 at 06:42am
Listed by:
Jane Ball 919-422-6375,
Be Home Realty
Bought with:
Tina Caul, 267133
EXP Realty LLC
Jamaal Johnson, 325774
EXP Realty LLC
Source: Doorify MLS,MLS#: 10062796
Facts & features
Interior
Bedrooms & bathrooms
- Bedrooms: 3
- Bathrooms: 3
- Full bathrooms: 2
- 1/2 bathrooms: 1
Heating
- Central, Fireplace(s), Gas Pack, Natural Gas
Cooling
- Ceiling Fan(s), Central Air, Electric, Gas
Appliances
- Included: Dishwasher, Disposal, Gas Range, Gas Water Heater, Ice Maker, Microwave, Refrigerator
Features
- Eat-in Kitchen, Entrance Foyer, Granite Counters, Kitchen Island, Walk-In Closet(s)
- Flooring: Carpet, Hardwood, Tile, Vinyl
- Common walls with other units/homes: No Common Walls
Interior area
- Total structure area: 2,094
- Total interior livable area: 2,094 sqft
- Finished area above ground: 2,094
- Finished area below ground: 0
Property
Parking
- Total spaces: 4
- Parking features: Garage Door Opener, Garage Faces Rear, On Street, Parking Pad
- Attached garage spaces: 2
- Uncovered spaces: 2
Features
- Levels: Two
- Stories: 2
- Patio & porch: Patio
- Exterior features: Fenced Yard
- Pool features: Community
- Fencing: Back Yard, Other
- Has view: Yes
Lot
- Size: 3,049 sqft
- Features: Back Yard, City Lot, Corner Lot
Details
- Parcel number: 1702242431
- Special conditions: Standard
Construction
Type & style
- Home type: SingleFamily
- Architectural style: Charleston
- Property subtype: Single Family Residence, Residential
Materials
- Vinyl Siding
- Foundation: Slab
- Roof: Shingle
Condition
- New construction: No
- Year built: 2012
Utilities & green energy
- Sewer: Public Sewer
- Water: Public
- Utilities for property: Cable Connected, Electricity Connected, Natural Gas Connected, Sewer Connected, Water Connected, Underground Utilities
Community & neighborhood
Community
- Community features: Clubhouse, Park, Pool, Street Lights, Tennis Court(s)
Location
- Region: Raleigh
- Subdivision: Renaissance Park
HOA & financial
HOA
- Has HOA: Yes
- HOA fee: $244 quarterly
- Amenities included: Clubhouse, Fitness Center, Pool, Recreation Facilities, Tennis Court(s)
- Services included: Road Maintenance, Storm Water Maintenance
Other
Other facts
- Road surface type: Alley Paved, Asphalt
Price history
| Date | Event | Price |
|---|---|---|
| 12/31/2024 | Sold | $515,000$246/sqft |
Source: | ||
| 11/23/2024 | Pending sale | $515,000$246/sqft |
Source: | ||
| 11/11/2024 | Listed for sale | $515,000+51.5%$246/sqft |
Source: | ||
| 11/16/2020 | Sold | $340,000$162/sqft |
Source: | ||
| 10/19/2020 | Pending sale | $340,000$162/sqft |
Source: Glenwood Agency, LLC #2349326 Report a problem | ||
Public tax history
| Year | Property taxes | Tax assessment |
|---|---|---|
| 2025 | $4,190 +0.4% | $478,207 |
| 2024 | $4,173 +27.1% | $478,207 +59.7% |
| 2023 | $3,285 +7.6% | $299,497 |
Find assessor info on the county website
Neighborhood: Southwest Raleigh
Nearby schools
GreatSchools rating
- 6/10Smith ElementaryGrades: PK-5Distance: 1.9 mi
- 2/10North Garner MiddleGrades: 6-8Distance: 2.9 mi
- 5/10Garner HighGrades: 9-12Distance: 2.4 mi
Schools provided by the listing agent
- Elementary: Wake - Smith
- Middle: Wake - North Garner
- High: Wake - Garner
Source: Doorify MLS. This data may not be complete. We recommend contacting the local school district to confirm school assignments for this home.
Get a cash offer in 3 minutes
Find out how much your home could sell for in as little as 3 minutes with a no-obligation cash offer.
Estimated market value$501,900
Get a cash offer in 3 minutes
Find out how much your home could sell for in as little as 3 minutes with a no-obligation cash offer.
Estimated market value
$501,900



