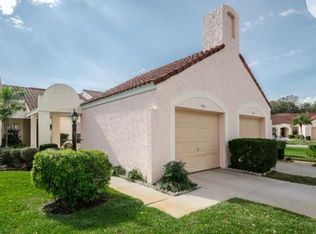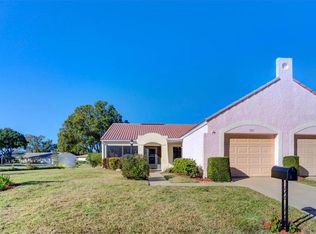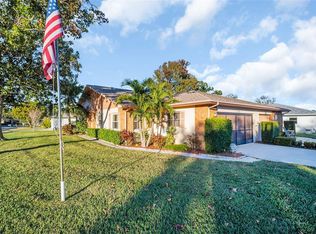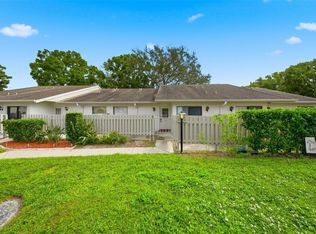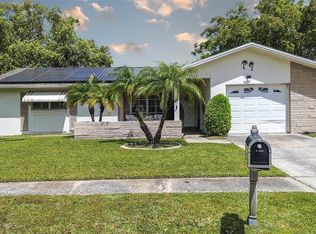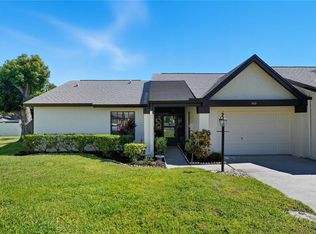JUST REDUCED!!!! This spacious end unit Villa is located on a quite dead end street with no property directly behind. This 2 bedroom/ 2 bath villa has freshly painted neutral colored walls & vaulted ceilings, beautiful new flooring & baseboards throughout, ducts & A/C cleaned, ultra violet light installed to alleviate mold & mildew, all new kitchen appliances & sink fixtures, water softner with a water purifier system and hurricane shutter on exposed window. The garage is oversized to accommodate even your golf cart which you will want with the 3 executive courses. There are other amenities such as boat storage in a secure lot, 2 large pools one at the Club House & 1 at the Lodge which is on beautiful Lake Tarpon. There is a fishing pier & boat ramp. There is entertainment & social Events as well as different Clubs you can get involved in if so desired. This Villa is perfect for All year Residents or Snow Birds. Don't Wait, make this your Home, You will be very happy you did!!
For sale
Price cut: $15.6K (11/2)
$329,400
946 Madrid Dr, Palm Harbor, FL 34684
2beds
980sqft
Est.:
Villa
Built in 1986
2,714 Square Feet Lot
$323,200 Zestimate®
$336/sqft
$409/mo HOA
What's special
Vaulted ceilingsNew flooringNew kitchen appliancesEnd unit
- 220 days |
- 160 |
- 2 |
Zillow last checked: 8 hours ago
Listing updated: December 19, 2025 at 11:11am
Listing Provided by:
Joanne Sellinger 727-204-3004,
WEICHERT REALTORS EXCLUSIVE PROPERTIES 813-426-2669
Source: Stellar MLS,MLS#: TB8386011 Originating MLS: Suncoast Tampa
Originating MLS: Suncoast Tampa

Tour with a local agent
Facts & features
Interior
Bedrooms & bathrooms
- Bedrooms: 2
- Bathrooms: 2
- Full bathrooms: 2
Rooms
- Room types: Florida Room
Primary bedroom
- Features: En Suite Bathroom, Walk-In Closet(s)
- Level: First
Bedroom 2
- Features: Ceiling Fan(s), Built-in Closet
- Level: First
- Area: 110 Square Feet
- Dimensions: 10x11
Primary bathroom
- Features: Single Vanity
- Level: First
Bathroom 2
- Features: Tub With Shower
- Level: First
- Area: 35 Square Feet
- Dimensions: 5x7
Balcony porch lanai
- Level: First
- Area: 132 Square Feet
- Dimensions: 6x22
Kitchen
- Features: Breakfast Bar, Built-in Closet
- Level: First
- Area: 117 Square Feet
- Dimensions: 13x9
Living room
- Features: Ceiling Fan(s)
- Level: First
- Area: 247 Square Feet
- Dimensions: 19x13
Heating
- Central, Electric
Cooling
- Central Air
Appliances
- Included: Dishwasher, Disposal, Dryer, Electric Water Heater, Exhaust Fan, Microwave, Range, Refrigerator, Washer, Water Filtration System, Water Purifier
- Laundry: Inside, Laundry Closet
Features
- Ceiling Fan(s), Eating Space In Kitchen, High Ceilings, Living Room/Dining Room Combo, Primary Bedroom Main Floor, Split Bedroom, Walk-In Closet(s)
- Flooring: Luxury Vinyl, Tile
- Doors: Sliding Doors
- Windows: Blinds, Shades, Window Treatments
- Has fireplace: No
- Common walls with other units/homes: Corner Unit
Interior area
- Total structure area: 1,452
- Total interior livable area: 980 sqft
Video & virtual tour
Property
Parking
- Total spaces: 1
- Parking features: Garage - Attached
- Attached garage spaces: 1
Features
- Levels: One
- Stories: 1
- Patio & porch: Covered, Front Porch, Rear Porch, Screened
- Exterior features: Courtyard, Irrigation System, Lighting, Private Mailbox, Rain Gutters
- Pool features: Gunite, Heated, In Ground, Lighting
- Spa features: Heated, In Ground
- On waterfront: Yes
- Waterfront features: Lake, Waterfront
Lot
- Size: 2,714 Square Feet
- Features: Cleared, Corner Lot, Cul-De-Sac
Details
- Parcel number: 052816389230000070
- Zoning: RPD-7.5
- Special conditions: None
Construction
Type & style
- Home type: SingleFamily
- Architectural style: Ranch
- Property subtype: Villa
Materials
- Block, Stucco
- Foundation: Concrete Perimeter
- Roof: Tile
Condition
- Completed
- New construction: No
- Year built: 1986
Utilities & green energy
- Sewer: Public Sewer
- Water: Public
- Utilities for property: Cable Connected, Electricity Connected
Community & HOA
Community
- Features: Community Boat Ramp, Dock, Fishing, Lake, Private Boat Ramp, Water Access, Waterfront, Association Recreation - Owned, Buyer Approval Required, Clubhouse, Deed Restrictions, Golf Carts OK, Golf, Pool, Sidewalks, Special Community Restrictions, Tennis Court(s)
- Senior community: Yes
- Subdivision: HIGHLAND LAKES
HOA
- Has HOA: Yes
- Services included: Cable TV, Common Area Taxes, Community Pool, Reserve Fund, Internet, Maintenance Grounds, Manager, Pool Maintenance, Private Road, Recreational Facilities, Trash
- HOA fee: $409 monthly
- HOA name: iNTEGRITY ASSOCIATION MANAGEMENT
- HOA phone: 727-333-5267
- Second HOA name: HIGHLAND LAKES
- Second HOA phone: 778-414-0227
- Pet fee: $0 monthly
Location
- Region: Palm Harbor
Financial & listing details
- Price per square foot: $336/sqft
- Tax assessed value: $255,229
- Annual tax amount: $4,629
- Date on market: 5/17/2025
- Cumulative days on market: 215 days
- Listing terms: Cash,Conventional,FHA,VA Loan
- Ownership: Fee Simple
- Total actual rent: 0
- Electric utility on property: Yes
- Road surface type: Paved
Estimated market value
$323,200
$307,000 - $339,000
$1,946/mo
Price history
Price history
| Date | Event | Price |
|---|---|---|
| 11/2/2025 | Price change | $329,400-4.5%$336/sqft |
Source: | ||
| 6/18/2025 | Listed for sale | $345,000$352/sqft |
Source: | ||
| 6/18/2025 | Pending sale | $345,000$352/sqft |
Source: | ||
| 5/17/2025 | Listed for sale | $345,000+21.1%$352/sqft |
Source: | ||
| 2/26/2024 | Sold | $285,000-1.7%$291/sqft |
Source: | ||
Public tax history
Public tax history
| Year | Property taxes | Tax assessment |
|---|---|---|
| 2024 | $4,629 +23.2% | $255,229 +31.4% |
| 2023 | $3,759 +9.2% | $194,173 +10% |
| 2022 | $3,442 +9% | $176,521 +10% |
Find assessor info on the county website
BuyAbility℠ payment
Est. payment
$2,603/mo
Principal & interest
$1582
Property taxes
$497
Other costs
$524
Climate risks
Neighborhood: 34684
Nearby schools
GreatSchools rating
- 4/10Highland Lakes Elementary SchoolGrades: PK-5Distance: 0.4 mi
- 7/10Joseph L. Carwise Middle SchoolGrades: 6-8Distance: 1 mi
- 7/10Palm Harbor University High SchoolGrades: 9-12Distance: 2.6 mi
Schools provided by the listing agent
- Elementary: Highland Lakes Elementary-PN
- Middle: Carwise Middle-PN
- High: Palm Harbor Univ High-PN
Source: Stellar MLS. This data may not be complete. We recommend contacting the local school district to confirm school assignments for this home.
- Loading
- Loading
