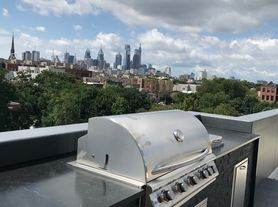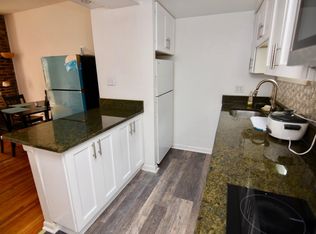Available Early December: Welcome to 946 N 2nd St #5! This stunning 3 bedroom, 3 bathroom condo boasts a private furnished roof deck, central air, in-unit laundry, and wood floors throughout. You'll love the large open common area, modern kitchen, primary suite with ensuite bath. Enjoy a grill and mini wine fridge on your expansive rooftop deck with gorgeous bridge views! Call today! Lease Terms: Generally, 1st month, 12th month, and 1 month security deposit due at, or prior to, lease signing. Other terms may be required by Landlord. $55 application fee per applicant. Pets are conditional on owner's approval and may require an additional fee, if accepted. (Generally, $500/dog and $250/cat). Tenants responsible for: electricity, gas, cable/internet, and cold water. Landlord Requirements: Applicants to make 3x the monthly rent in verifiable net income, credit history to be considered (i.e. no active collections), no evictions within the past 4 years, and must have a verifiable rental history with on-time rental payments. Exceptions to this criteria may exist under the law and will be considered.
Apartment for rent
$3,495/mo
946 N 2nd St #5, Philadelphia, PA 19123
3beds
2,367sqft
Price may not include required fees and charges.
Apartment
Available Fri Dec 5 2025
Cats, dogs OK
Central air, ceiling fan
Dryer in unit laundry
On street parking
Natural gas, forced air
What's special
In-unit laundryPrivate furnished roof deckCentral airModern kitchenLarge open common area
- 6 days |
- -- |
- -- |
Travel times
Looking to buy when your lease ends?
Consider a first-time homebuyer savings account designed to grow your down payment with up to a 6% match & a competitive APY.
Facts & features
Interior
Bedrooms & bathrooms
- Bedrooms: 3
- Bathrooms: 3
- Full bathrooms: 3
Rooms
- Room types: Family Room
Heating
- Natural Gas, Forced Air
Cooling
- Central Air, Ceiling Fan
Appliances
- Included: Dishwasher, Dryer, Microwave, Refrigerator, Washer
- Laundry: Dryer In Unit, In Unit, Washer In Unit
Features
- 9'+ Ceilings, Ceiling Fan(s), Eat-in Kitchen, Kitchen Island, Primary Bath(s), Recessed Lighting, Wine Storage
- Flooring: Wood
Interior area
- Total interior livable area: 2,367 sqft
Property
Parking
- Parking features: On Street
- Details: Contact manager
Features
- Exterior features: Contact manager
Construction
Type & style
- Home type: Apartment
- Architectural style: Contemporary
- Property subtype: Apartment
Condition
- Year built: 2016
Building
Management
- Pets allowed: Yes
Community & HOA
Location
- Region: Philadelphia
Financial & listing details
- Lease term: Contact For Details
Price history
| Date | Event | Price |
|---|---|---|
| 11/13/2025 | Listed for rent | $3,495$1/sqft |
Source: Bright MLS #PAPH2555476 | ||
| 11/1/2021 | Sold | $600,000+9.1%$253/sqft |
Source: | ||
| 5/3/2016 | Listing removed | $550,000$232/sqft |
Source: Elfant Wissahickon-Chestnut Hill #6761228 | ||
| 4/2/2016 | Listed for sale | $550,000$232/sqft |
Source: Elfant Wissahickon-Chestnut Hill #6761228 | ||

