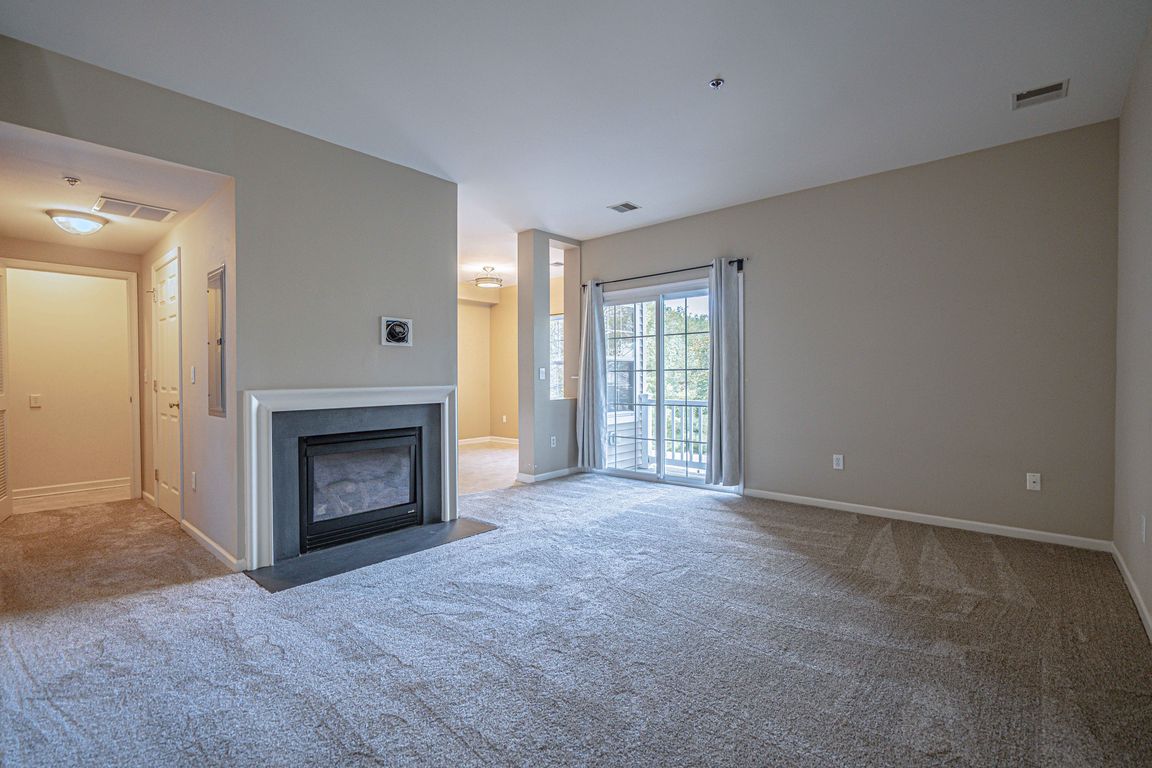
For salePrice cut: $5.1K (10/4)
$299,900
2beds
1,472sqft
946 Nittany Ct S, Whitehall Township, PA 18104
2beds
1,472sqft
Condominium, multi family, apartment, single family residence
Built in 2005
1 Attached garage space
$204 price/sqft
$270 monthly HOA fee
What's special
Discover the perfect blend of comfort, convenience, and community in this beautifully maintained 2-bedroom, 2.5-bath condo in the coveted Cedar Creek Farms development of South Whitehall Township. Move right in and enjoy the brand-new carpeting throughout, a modern kitchen ready for your favorite recipes, and a bright, open layout ideal for ...
- 24 days |
- 3,094 |
- 109 |
Source: GLVR,MLS#: 764774 Originating MLS: Lehigh Valley MLS
Originating MLS: Lehigh Valley MLS
Travel times
Family Room
Kitchen
Primary Bedroom
Primary Bathroom
Bedroom 2
Hall Bathroom
Garage
HOA Amenities
Zillow last checked: 7 hours ago
Listing updated: October 04, 2025 at 06:23am
Listed by:
Andrew J. Dilg,
RE/MAX Real Estate 610-770-9000
Source: GLVR,MLS#: 764774 Originating MLS: Lehigh Valley MLS
Originating MLS: Lehigh Valley MLS
Facts & features
Interior
Bedrooms & bathrooms
- Bedrooms: 2
- Bathrooms: 3
- Full bathrooms: 2
- 1/2 bathrooms: 1
Primary bedroom
- Level: Third
- Dimensions: 15.00 x 12.00
Bedroom
- Level: Third
- Dimensions: 10.00 x 12.00
Primary bathroom
- Level: Third
- Dimensions: 6.00 x 12.00
Family room
- Level: Second
- Dimensions: 15.00 x 15.00
Foyer
- Level: First
- Dimensions: 6.00 x 4.00
Other
- Level: Third
- Dimensions: 5.50 x 9.00
Half bath
- Level: Second
- Dimensions: 3.00 x 7.00
Kitchen
- Level: Second
- Dimensions: 10.00 x 13.00
Laundry
- Level: Second
- Dimensions: 3.00 x 11.00
Other
- Description: Primary bedroom closet
- Level: Third
- Dimensions: 7.00 x 8.00
Heating
- Forced Air, Gas
Cooling
- Central Air
Appliances
- Included: Electric Oven, Electric Water Heater, Microwave, Refrigerator
- Laundry: Washer Hookup, Dryer Hookup, Stacked
Features
- Eat-in Kitchen, Traditional Floorplan, Walk-In Closet(s)
- Flooring: Carpet, Linoleum, Tile
- Basement: None
- Has fireplace: Yes
- Fireplace features: Family Room, Gas Log
Interior area
- Total interior livable area: 1,472 sqft
- Finished area above ground: 1,472
- Finished area below ground: 0
Video & virtual tour
Property
Parking
- Total spaces: 1
- Parking features: Attached, Garage, Garage Door Opener
- Attached garage spaces: 1
Features
- Stories: 2
- Patio & porch: Balcony
- Exterior features: Balcony, Pool
- Has private pool: Yes
- Pool features: In Ground
Lot
- Size: 4.46 Acres
Details
- Parcel number: 547687003997 42
- Zoning: R4
- Special conditions: None
Construction
Type & style
- Home type: Condo
- Architectural style: Colonial,Other
- Property subtype: Condominium, Multi Family, Apartment, Single Family Residence
- Attached to another structure: Yes
Materials
- Brick, Vinyl Siding
- Roof: Asphalt,Fiberglass
Condition
- Year built: 2005
Utilities & green energy
- Sewer: Public Sewer
- Water: Public
Community & HOA
Community
- Subdivision: Cedar Creek Farms
HOA
- Has HOA: Yes
- HOA fee: $270 monthly
Location
- Region: Whitehall Township
Financial & listing details
- Price per square foot: $204/sqft
- Tax assessed value: $143,800
- Annual tax amount: $3,595
- Date on market: 9/16/2025
- Ownership type: Common