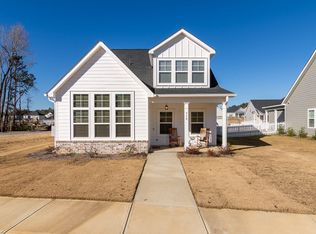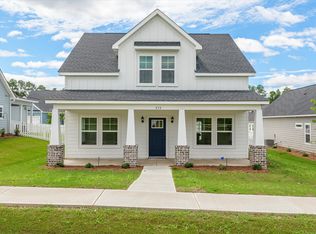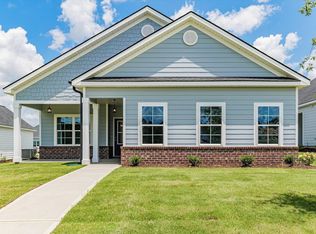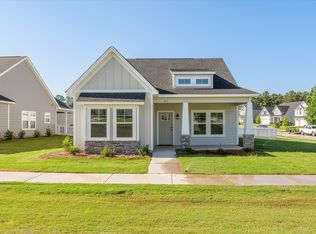Sold for $314,900 on 06/10/24
$314,900
946 SANDPIPER CROSSING, Grovetown, GA 30813
3beds
1,584sqft
Single Family Residence
Built in 2024
8,276.4 Square Feet Lot
$327,900 Zestimate®
$199/sqft
$1,977 Estimated rent
Home value
$327,900
$305,000 - $351,000
$1,977/mo
Zestimate® history
Loading...
Owner options
Explore your selling options
What's special
Introducing the Berwick Plan by PlanDwell Homes. This 3 Bedroom, 2 Bath home includes an open kitchen featuring an island, granite countertops, stainless steel appliances, tile backsplash, and custom cabinetry. LVP flooring in foyer, dining room, great room and kitchen. The family room boasts shiplap, a designer fire place with cedar custom mantle, and a vaulted ceiling. Owners bedroom has a walk in closet and zero entry tiled shower. Enjoy sitting on your front and side covered porches. Home to be fully landscaped and irrigated. This home is a must see! Estimated date of completion April 2024. Please note home is under construction.
Zillow last checked: 8 hours ago
Listing updated: December 29, 2024 at 01:23am
Listed by:
JACKSON HEIGHTS TEAM 706-728-4360,
Meybohm - New Home Div.,
Amy Granade 706-728-4360,
Meybohm - New Home Div.
Bought with:
JACKSON HEIGHTS TEAM
Meybohm - New Home Div.
Source: Hive MLS,MLS#: 524691
Facts & features
Interior
Bedrooms & bathrooms
- Bedrooms: 3
- Bathrooms: 2
- Full bathrooms: 2
Bedroom 2
- Level: Main
- Dimensions: 12 x 10
Bedroom 3
- Level: Main
- Dimensions: 12 x 10
Primary bathroom
- Level: Main
- Dimensions: 14 x 13
Dining room
- Level: Main
- Dimensions: 14 x 11
Great room
- Level: Main
- Dimensions: 17 x 15
Kitchen
- Level: Main
- Dimensions: 14 x 10
Heating
- Heat Pump
Cooling
- Central Air
Appliances
- Included: Built-In Microwave, Dishwasher, Electric Range, Electric Water Heater
Features
- Kitchen Island, Pantry, Walk-In Closet(s)
- Flooring: Carpet, Ceramic Tile, Other
- Attic: None
- Number of fireplaces: 1
- Fireplace features: Great Room
Interior area
- Total structure area: 1,584
- Total interior livable area: 1,584 sqft
Property
Parking
- Parking features: Garage, Other
- Has garage: Yes
Features
- Patio & porch: Covered, Front Porch, Rear Porch
- Exterior features: See Remarks
Lot
- Size: 8,276 sqft
- Dimensions: 0.1876
- Features: Other
Details
- Parcel number: 068B148
Construction
Type & style
- Home type: SingleFamily
- Architectural style: Ranch
- Property subtype: Single Family Residence
Materials
- HardiPlank Type
- Foundation: Slab
- Roof: Composition
Condition
- New Construction
- New construction: Yes
- Year built: 2024
Details
- Builder name: PlanDwell Homes
Utilities & green energy
- Sewer: Public Sewer
- Water: Public
Community & neighborhood
Location
- Region: Grovetown
- Subdivision: Jackson Heights
HOA & financial
HOA
- Has HOA: Yes
- HOA fee: $575 monthly
Other
Other facts
- Listing agreement: Exclusive Right To Sell
- Listing terms: VA Loan,Cash,Conventional,FHA
Price history
| Date | Event | Price |
|---|---|---|
| 6/10/2024 | Sold | $314,900$199/sqft |
Source: | ||
| 4/18/2024 | Pending sale | $314,900$199/sqft |
Source: | ||
| 3/21/2024 | Price change | $314,900-1.6%$199/sqft |
Source: | ||
| 2/21/2024 | Price change | $319,900+1.6%$202/sqft |
Source: | ||
| 1/26/2024 | Listed for sale | $314,900$199/sqft |
Source: | ||
Public tax history
Tax history is unavailable.
Neighborhood: 30813
Nearby schools
GreatSchools rating
- 6/10Brookwood Elementary SchoolGrades: PK-5Distance: 0.8 mi
- 6/10Columbia Middle SchoolGrades: 6-8Distance: 3.8 mi
- 8/10Evans High SchoolGrades: 9-12Distance: 3.2 mi
Schools provided by the listing agent
- Elementary: Brookwood
- Middle: Columbia
- High: Evans
Source: Hive MLS. This data may not be complete. We recommend contacting the local school district to confirm school assignments for this home.

Get pre-qualified for a loan
At Zillow Home Loans, we can pre-qualify you in as little as 5 minutes with no impact to your credit score.An equal housing lender. NMLS #10287.
Sell for more on Zillow
Get a free Zillow Showcase℠ listing and you could sell for .
$327,900
2% more+ $6,558
With Zillow Showcase(estimated)
$334,458


