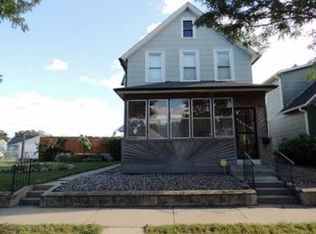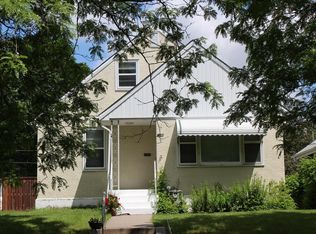Closed
$360,000
946 Scheffer Ave, Saint Paul, MN 55102
4beds
2,332sqft
Single Family Residence
Built in 1900
4,791.6 Square Feet Lot
$368,000 Zestimate®
$154/sqft
$2,944 Estimated rent
Home value
$368,000
$350,000 - $386,000
$2,944/mo
Zestimate® history
Loading...
Owner options
Explore your selling options
What's special
Gorgeous home with open concept and many updates. Not only does this home have 4 bedrooms and 3 updated baths, (1 bath on each level) it includes a huge main floor office and an upper bonus family's room. Updated Kitchen with large walk-in pantry, main floor bedroom. Refinished Hardwood floors. Every room has hardwood floors, on the main and upper level with the exception of the bathrooms. Two year old furnace, newer upper level windows, New Anderson windows in front living room, updated lighting and more. Beautifully landscaped, additional aggregate sidewalks and dual aggregate patios. Detached 2 car garage. Close to Mancini's, Dabbler Depot, south of historic west 7th eatery's and bars. Walking distance to Mississippi Market.
Zillow last checked: 8 hours ago
Listing updated: May 06, 2025 at 01:51pm
Listed by:
Jackie C. Baxter, GRI 651-335-9125,
RE/MAX Prodigy,
Bart W. Baxter, GRI 651-334-6326
Bought with:
Realty Group LLC
Source: NorthstarMLS as distributed by MLS GRID,MLS#: 6411402
Facts & features
Interior
Bedrooms & bathrooms
- Bedrooms: 4
- Bathrooms: 3
- Full bathrooms: 2
- 1/2 bathrooms: 1
Bedroom 1
- Level: Main
- Area: 85.5 Square Feet
- Dimensions: 9.5x9
Bedroom 2
- Level: Upper
- Area: 105 Square Feet
- Dimensions: 15x7
Bedroom 3
- Level: Upper
- Area: 102 Square Feet
- Dimensions: 12x8.5
Bedroom 4
- Level: Upper
- Area: 126 Square Feet
- Dimensions: 14x9
Dining room
- Level: Main
- Area: 138 Square Feet
- Dimensions: 12x11.5
Family room
- Level: Upper
- Area: 123.5 Square Feet
- Dimensions: 13x9.5
Foyer
- Level: Main
- Area: 70 Square Feet
- Dimensions: 10x7
Kitchen
- Level: Main
- Area: 138 Square Feet
- Dimensions: 12x11.5
Living room
- Level: Main
- Area: 120 Square Feet
- Dimensions: 12x10
Office
- Level: Main
- Area: 128.25 Square Feet
- Dimensions: 13.5x9.5
Other
- Level: Main
- Area: 22.5 Square Feet
- Dimensions: 4.5x5
Porch
- Level: Main
- Area: 126 Square Feet
- Dimensions: 21x6
Heating
- Forced Air
Cooling
- Central Air
Appliances
- Included: Dishwasher, Dryer, Exhaust Fan, Microwave, Range, Refrigerator, Stainless Steel Appliance(s), Washer
Features
- Basement: Posts,Partially Finished
Interior area
- Total structure area: 2,332
- Total interior livable area: 2,332 sqft
- Finished area above ground: 1,484
- Finished area below ground: 36
Property
Parking
- Total spaces: 2
- Parking features: Detached, Asphalt, Garage Door Opener
- Garage spaces: 2
- Has uncovered spaces: Yes
- Details: Garage Dimensions (21 21 21 21), Garage Door Height (7), Garage Door Width (16)
Accessibility
- Accessibility features: None
Features
- Levels: One and One Half
- Stories: 1
- Pool features: None
- Fencing: Chain Link,Partial,Wood
Lot
- Size: 4,791 sqft
- Dimensions: 40 x 125
Details
- Foundation area: 884
- Parcel number: 112823340131
- Zoning description: Residential-Single Family
Construction
Type & style
- Home type: SingleFamily
- Property subtype: Single Family Residence
Materials
- Fiber Board, Metal Siding
- Foundation: Stone
- Roof: Age Over 8 Years,Asphalt,Pitched
Condition
- Age of Property: 125
- New construction: No
- Year built: 1900
Utilities & green energy
- Electric: Circuit Breakers, 150 Amp Service
- Gas: Natural Gas
- Sewer: City Sewer/Connected
- Water: City Water/Connected
Community & neighborhood
Location
- Region: Saint Paul
- Subdivision: Ruggs Add
HOA & financial
HOA
- Has HOA: No
Other
Other facts
- Road surface type: Paved
Price history
| Date | Event | Price |
|---|---|---|
| 9/8/2023 | Sold | $360,000+2.9%$154/sqft |
Source: | ||
| 8/10/2023 | Pending sale | $350,000$150/sqft |
Source: | ||
| 8/6/2023 | Price change | $350,000-2.8%$150/sqft |
Source: | ||
| 7/28/2023 | Listed for sale | $360,000+44%$154/sqft |
Source: | ||
| 2/28/2018 | Sold | $250,000+4.2%$107/sqft |
Source: | ||
Public tax history
| Year | Property taxes | Tax assessment |
|---|---|---|
| 2024 | $4,648 -5% | $328,600 +7.3% |
| 2023 | $4,892 +17.9% | $306,300 -1.1% |
| 2022 | $4,148 +3.5% | $309,800 +16.5% |
Find assessor info on the county website
Neighborhood: West 7th
Nearby schools
GreatSchools rating
- 3/10Expo for Excellence Elementary SchoolGrades: PK-5Distance: 1.1 mi
- 3/10Highland Middle SchoolGrades: 6-8Distance: 1.5 mi
- 8/10Highland Park Senior High SchoolGrades: 9-12Distance: 1.6 mi
Get a cash offer in 3 minutes
Find out how much your home could sell for in as little as 3 minutes with a no-obligation cash offer.
Estimated market value
$368,000
Get a cash offer in 3 minutes
Find out how much your home could sell for in as little as 3 minutes with a no-obligation cash offer.
Estimated market value
$368,000

