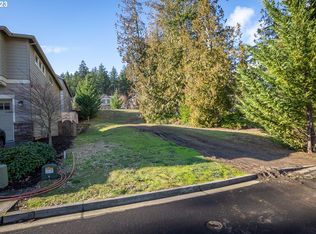Sold
$759,950
9460 SW Moonstone Ter, Beaverton, OR 97007
4beds
2,585sqft
Residential, Single Family Residence
Built in 2023
5,227.2 Square Feet Lot
$759,900 Zestimate®
$294/sqft
$3,709 Estimated rent
Home value
$759,900
$722,000 - $798,000
$3,709/mo
Zestimate® history
Loading...
Owner options
Explore your selling options
What's special
Incredible, nearly new, Daylight Ranch home in Cooper Mountain. Located in the coveted Mountainside High Boundary just outside Murrayhill. Built by Black Diamond Homes in September of 2024. This home is better than new! Rare floorplan with primary bedroom and den on the main floor. Beautiful spacious great room features a gas fireplace and large windows providing an abundance of natural light. LVP flooring throughout much of the main level. Stunning kitchen featuring stainless steel gas appliances, an island, custom cabinetry, and Cambria quartz counters. Off the kitchen you'll find a spacious deck with territorial view. The lower level features a bonus room, tall ceilings, and two additional bedrooms plus a full bathroom. Fully landscaped with a sprinkler system. Easy access to Murrayhill's shopping, dining, and entertainment options. Nearby Cooper Mountain Vineyards and Cooper Mountain Nature Park. Easy commute to Nike and hi-tech. Don't miss this amazing home! It's the floorplan people love, but can rarely find in a fabulous neighborhood!
Zillow last checked: 8 hours ago
Listing updated: November 21, 2025 at 02:38am
Listed by:
Brian Bellairs 503-706-0554,
John L. Scott
Bought with:
Martine Tammik, 201206793
Keller Williams Sunset Corridor
Source: RMLS (OR),MLS#: 170528847
Facts & features
Interior
Bedrooms & bathrooms
- Bedrooms: 4
- Bathrooms: 3
- Full bathrooms: 2
- Partial bathrooms: 1
- Main level bathrooms: 2
Primary bedroom
- Features: Shower, Soaking Tub, Suite, Walkin Closet, Wallto Wall Carpet
- Level: Main
- Area: 208
- Dimensions: 13 x 16
Bedroom 2
- Features: Closet, Vaulted Ceiling, Vinyl Floor
- Level: Main
- Area: 132
- Dimensions: 11 x 12
Bedroom 3
- Features: Closet, High Ceilings, Wallto Wall Carpet
- Level: Lower
- Area: 165
- Dimensions: 11 x 15
Bedroom 4
- Features: Closet, Wallto Wall Carpet
- Level: Lower
- Area: 156
- Dimensions: 12 x 13
Dining room
- Features: Sliding Doors, Vinyl Floor
- Level: Main
- Area: 150
- Dimensions: 10 x 15
Kitchen
- Features: Gas Appliances, Island, Pantry, Free Standing Range, Quartz, Vinyl Floor
- Level: Main
- Area: 198
- Width: 18
Heating
- Forced Air 95 Plus
Cooling
- Central Air
Appliances
- Included: Dishwasher, Disposal, Free-Standing Gas Range, Plumbed For Ice Maker, Gas Appliances, Free-Standing Range, Gas Water Heater, Tankless Water Heater
- Laundry: Laundry Room
Features
- High Ceilings, Quartz, Soaking Tub, Vaulted Ceiling(s), Closet, Kitchen Island, Pantry, Shower, Suite, Walk-In Closet(s)
- Flooring: Wall to Wall Carpet, Vinyl
- Doors: Sliding Doors
- Windows: Double Pane Windows, Vinyl Frames
- Basement: Crawl Space,Daylight,Finished
- Number of fireplaces: 1
- Fireplace features: Gas
Interior area
- Total structure area: 2,585
- Total interior livable area: 2,585 sqft
Property
Parking
- Total spaces: 2
- Parking features: Driveway, Garage Door Opener, Attached
- Attached garage spaces: 2
- Has uncovered spaces: Yes
Accessibility
- Accessibility features: Garage On Main, Main Floor Bedroom Bath, Utility Room On Main, Accessibility
Features
- Stories: 2
- Patio & porch: Deck, Porch
- Fencing: Fenced
- Has view: Yes
- View description: Territorial
Lot
- Size: 5,227 sqft
- Features: Sprinkler, SqFt 5000 to 6999
Details
- Parcel number: R2161619
Construction
Type & style
- Home type: SingleFamily
- Architectural style: Daylight Ranch
- Property subtype: Residential, Single Family Residence
Materials
- Board & Batten Siding, Cement Siding, Stone
- Foundation: Concrete Perimeter, Stem Wall
- Roof: Composition
Condition
- Updated/Remodeled
- New construction: No
- Year built: 2023
Utilities & green energy
- Gas: Gas
- Sewer: Public Sewer
- Water: Public
Community & neighborhood
Location
- Region: Beaverton
HOA & financial
HOA
- Has HOA: Yes
- HOA fee: $90 monthly
- Amenities included: Management
Other
Other facts
- Listing terms: Cash,Conventional,FHA,VA Loan
- Road surface type: Paved
Price history
| Date | Event | Price |
|---|---|---|
| 11/21/2025 | Sold | $759,950$294/sqft |
Source: | ||
| 10/22/2025 | Pending sale | $759,950$294/sqft |
Source: | ||
| 10/9/2025 | Price change | $759,950-1.9%$294/sqft |
Source: | ||
| 9/12/2025 | Listed for sale | $775,000$300/sqft |
Source: | ||
| 6/5/2025 | Sold | $775,000-3.1%$300/sqft |
Source: | ||
Public tax history
| Year | Property taxes | Tax assessment |
|---|---|---|
| 2024 | $5,036 +69.2% | $231,750 +64.5% |
| 2023 | $2,976 +4.5% | $140,840 +3% |
| 2022 | $2,849 +3.6% | $136,740 |
Find assessor info on the county website
Neighborhood: Sexton Mountain
Nearby schools
GreatSchools rating
- 7/10Cooper Mountain Elementary SchoolGrades: K-5Distance: 0.9 mi
- 6/10Highland Park Middle SchoolGrades: 6-8Distance: 1.8 mi
- 8/10Mountainside High SchoolGrades: 9-12Distance: 1.7 mi
Schools provided by the listing agent
- Elementary: Cooper Mountain
- Middle: Highland Park
- High: Mountainside
Source: RMLS (OR). This data may not be complete. We recommend contacting the local school district to confirm school assignments for this home.
Get a cash offer in 3 minutes
Find out how much your home could sell for in as little as 3 minutes with a no-obligation cash offer.
Estimated market value
$759,900
Get a cash offer in 3 minutes
Find out how much your home could sell for in as little as 3 minutes with a no-obligation cash offer.
Estimated market value
$759,900
