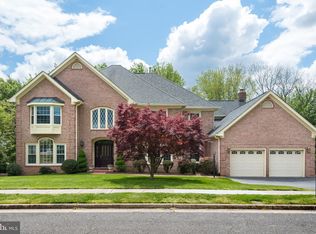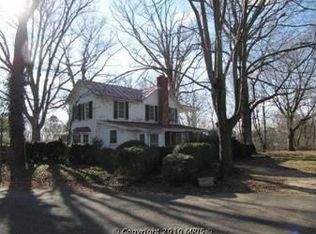9461 Deramus Farm Ct, Vienna, VA 22182
Home value
$1,510,400
$1.43M - $1.60M
$6,062/mo
Loading...
Owner options
Explore your selling options
What's special
Zillow last checked: 8 hours ago
Listing updated: April 18, 2024 at 08:02pm
Marianne Prendergast 703-676-3030,
Washington Fine Properties, LLC,
Listing Team: The Prendergast Team, LLC,Co-Listing Team: The Prendergast Team, LLC,Co-Listing Agent: William B Prendergast 703-434-2711,
Washington Fine Properties, LLC
Amit Nagpal, 0225212271
Ikon Realty - Ashburn
Facts & features
Interior
Bedrooms & bathrooms
- Bedrooms: 5
- Bathrooms: 4
- Full bathrooms: 3
- 1/2 bathrooms: 1
- Main level bathrooms: 2
- Main level bedrooms: 1
Basement
- Area: 1000
Heating
- Forced Air, Natural Gas
Cooling
- Central Air, Electric
Appliances
- Included: Cooktop, Dishwasher, Disposal, Dryer, Exhaust Fan, Ice Maker, Microwave, Oven, Refrigerator, Washer, Water Treat System, Gas Water Heater
- Laundry: Main Level, Laundry Room
Features
- Breakfast Area, Kitchen Island, Dining Area, Open Floorplan, Attic, Ceiling Fan(s), Entry Level Bedroom, Family Room Off Kitchen, Formal/Separate Dining Room, Primary Bath(s), Recessed Lighting, Soaking Tub, Upgraded Countertops, Walk-In Closet(s), Cathedral Ceiling(s), 9'+ Ceilings, 2 Story Ceilings, Vaulted Ceiling(s)
- Flooring: Carpet, Hardwood, Luxury Vinyl, Wood
- Doors: French Doors, Insulated
- Windows: Palladian, Skylight(s)
- Basement: Full,Finished
- Number of fireplaces: 1
- Fireplace features: Glass Doors, Gas/Propane, Brick
Interior area
- Total structure area: 4,829
- Total interior livable area: 4,829 sqft
- Finished area above ground: 3,829
- Finished area below ground: 1,000
Property
Parking
- Total spaces: 2
- Parking features: Garage Faces Front, Garage Door Opener, Inside Entrance, Storage, Attached
- Attached garage spaces: 2
Accessibility
- Accessibility features: Other
Features
- Levels: Three
- Stories: 3
- Patio & porch: Deck, Patio
- Exterior features: Underground Lawn Sprinkler, Sidewalks
- Pool features: None
- Fencing: Back Yard
- Has view: Yes
- View description: Trees/Woods, Scenic Vista
Lot
- Size: 0.37 Acres
- Features: Backs to Trees, Cul-De-Sac, Landscaped, Level, Premium, Rear Yard
Details
- Additional structures: Above Grade, Below Grade
- Parcel number: 19317 25
- Zoning: 120
- Special conditions: Standard
Construction
Type & style
- Home type: SingleFamily
- Architectural style: Colonial
- Property subtype: Single Family Residence
Materials
- Combination, Brick, Brick Front
- Foundation: Block
- Roof: Shake
Condition
- Very Good
- New construction: No
- Year built: 1990
- Major remodel year: 2023
Utilities & green energy
- Sewer: Public Sewer
- Water: Public
- Utilities for property: Cable Available
Community & neighborhood
Location
- Region: Vienna
- Subdivision: Ciara Estates
HOA & financial
HOA
- Has HOA: Yes
- HOA fee: $855 annually
- Amenities included: Other
- Services included: Reserve Funds, Road Maintenance, Snow Removal, Other
- Association name: CIARA ESTATES ASSOCIATION INC
Other
Other facts
- Listing agreement: Exclusive Right To Sell
- Ownership: Fee Simple
Price history
| Date | Event | Price |
|---|---|---|
| 2/10/2023 | Sold | $1,330,123+6.4%$275/sqft |
Source: | ||
| 1/10/2023 | Contingent | $1,250,000$259/sqft |
Source: | ||
| 1/5/2023 | Listed for sale | $1,250,000+140.4%$259/sqft |
Source: | ||
| 4/18/2000 | Sold | $520,000+21%$108/sqft |
Source: Public Record | ||
| 7/17/1997 | Sold | $429,760$89/sqft |
Source: Public Record | ||
Public tax history
| Year | Property taxes | Tax assessment |
|---|---|---|
| 2025 | $15,528 +3.9% | $1,343,290 +4.1% |
| 2024 | $14,945 +5.7% | $1,290,040 +3% |
| 2023 | $14,136 +10.1% | $1,252,620 +11.6% |
Find assessor info on the county website
Neighborhood: 22182
Nearby schools
GreatSchools rating
- 8/10Colvin Run Elementary SchoolGrades: PK-6Distance: 0.7 mi
- 8/10Cooper Middle SchoolGrades: 7-8Distance: 4.3 mi
- 9/10Langley High SchoolGrades: 9-12Distance: 5.7 mi
Schools provided by the listing agent
- Elementary: Colvin Run
- Middle: Cooper
- High: Langley
- District: Fairfax County Public Schools
Source: Bright MLS. This data may not be complete. We recommend contacting the local school district to confirm school assignments for this home.
Get a cash offer in 3 minutes
Find out how much your home could sell for in as little as 3 minutes with a no-obligation cash offer.
$1,510,400
Get a cash offer in 3 minutes
Find out how much your home could sell for in as little as 3 minutes with a no-obligation cash offer.
$1,510,400

