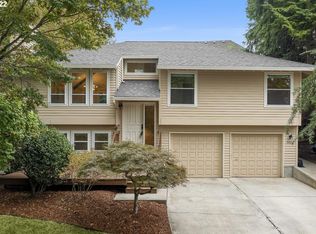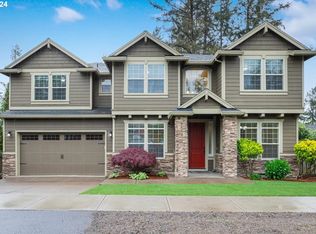Sold
$925,000
9461 NW Murlea Ln, Portland, OR 97229
3beds
2,775sqft
Residential, Single Family Residence
Built in 1988
0.31 Acres Lot
$899,500 Zestimate®
$333/sqft
$3,737 Estimated rent
Home value
$899,500
$846,000 - $953,000
$3,737/mo
Zestimate® history
Loading...
Owner options
Explore your selling options
What's special
Modern NW Contemporary with all the right touches! Situated just north of Mitchell Park in the West Haven neighborhood. Three levels of living for a total of 2,775sf, 3 bedrooms, 2.5 baths and endless possibilities. Thoughtfully updated throughout with modern fixtures and finishes, gourmet appliances, wide-plank hardwood flooring, and cushy carpet. A striking 2-story fireplace is the center of attention in the living room. Listen to the crackling fire while taking in the views of the private yard. Love to cook? The gourmet kitchen with Cafe induction range, designer lighting, work island, and seating nook will be perfect for whipping up a meal. The kitchen is the heart of the home and is set between the family and dining rooms. These two spaces could easily be reversed as the floor plan allows for flexibility to fit your needs. Upstairs you'll find an office/workout area with a vaulted ceiling. The primary suite has a coved ceiling and luxurious en-suite bathroom. The new bathroom features a tiled walk-in shower, custom glass surround, and floating dual-sink vanity. A separate water closet and walk-in closet finish the space. The daylight lower-level features 2 additional bedrooms, the laundry room with built-ins, and the great room with wet-wall for possible kitchenette. This level has both interior and exterior access for flexible usage. The 1/3-acre yard is south/west facing for gardening. You'll love to sit by the fire pit in the landscaped yard. A seasonal creek provides greenspace views. The home feels tucked away but it is only minutes from Portland and Cedar Hills. Take a stroll to the park, get a drink at the neighborhood store, or have a bite at Cornell Farms. Come discover this amazing neighborhood and beautiful home for yourself.
Zillow last checked: 8 hours ago
Listing updated: April 21, 2025 at 06:50am
Listed by:
Raejean Sly 503-913-1587,
Coldwell Banker Bain
Bought with:
Nicholas Ferrer, 201237415
LUXE Forbes Global Properties
Source: RMLS (OR),MLS#: 230441209
Facts & features
Interior
Bedrooms & bathrooms
- Bedrooms: 3
- Bathrooms: 3
- Full bathrooms: 2
- Partial bathrooms: 1
- Main level bathrooms: 1
Primary bedroom
- Features: Builtin Features, Ceiling Fan, Coved, Ensuite, Tile Floor, Walkin Closet, Walkin Shower, Wallto Wall Carpet
- Level: Upper
- Area: 221
- Dimensions: 17 x 13
Bedroom 2
- Features: Closet Organizer, High Ceilings, Laminate Flooring
- Level: Lower
- Area: 156
- Dimensions: 12 x 13
Bedroom 3
- Features: Closet Organizer, High Ceilings, Laminate Flooring
- Level: Lower
- Area: 108
- Dimensions: 9 x 12
Dining room
- Features: Deck, French Doors, Hardwood Floors
- Level: Main
- Area: 117
- Dimensions: 13 x 9
Family room
- Features: Bay Window, Family Room Kitchen Combo, Hardwood Floors
- Level: Main
- Area: 169
- Dimensions: 13 x 13
Kitchen
- Features: Dishwasher, Disposal, Eating Area, Gourmet Kitchen, Hardwood Floors, Island, Pantry, Convection Oven, Double Oven, Free Standing Range, Free Standing Refrigerator, Vaulted Ceiling
- Level: Main
- Area: 234
- Width: 13
Living room
- Features: Beamed Ceilings, Ceiling Fan, Fireplace Insert, Hardwood Floors, Vaulted Ceiling
- Level: Main
- Area: 225
- Dimensions: 15 x 15
Office
- Features: Vaulted Ceiling, Wallto Wall Carpet
- Level: Upper
- Area: 60
- Dimensions: 10 x 6
Heating
- Forced Air
Cooling
- Central Air
Appliances
- Included: Convection Oven, Dishwasher, Disposal, Double Oven, Free-Standing Range, Free-Standing Refrigerator, Plumbed For Ice Maker, Range Hood, Stainless Steel Appliance(s), Washer/Dryer, Gas Water Heater
- Laundry: Laundry Room
Features
- Floor 3rd, Ceiling Fan(s), High Ceilings, High Speed Internet, Quartz, Vaulted Ceiling(s), Built-in Features, Closet Organizer, Family Room Kitchen Combo, Eat-in Kitchen, Gourmet Kitchen, Kitchen Island, Pantry, Beamed Ceilings, Coved, Walk-In Closet(s), Walkin Shower, Tile
- Flooring: Hardwood, Tile, Wall to Wall Carpet, Laminate
- Doors: French Doors
- Windows: Aluminum Frames, Double Pane Windows, Bay Window(s)
- Basement: Daylight,Exterior Entry,Finished
- Number of fireplaces: 1
- Fireplace features: Gas, Insert
Interior area
- Total structure area: 2,775
- Total interior livable area: 2,775 sqft
Property
Parking
- Total spaces: 2
- Parking features: Driveway, Garage Door Opener, Attached
- Attached garage spaces: 2
- Has uncovered spaces: Yes
Features
- Stories: 3
- Patio & porch: Covered Deck, Deck, Patio, Porch
- Exterior features: Fire Pit, Garden, Raised Beds, Yard
- Fencing: Fenced
- Has view: Yes
- View description: Trees/Woods
Lot
- Size: 0.31 Acres
- Features: Greenbelt, Private, Terraced, Trees, Sprinkler, SqFt 10000 to 14999
Details
- Additional structures: Workshop
- Parcel number: R1310218
Construction
Type & style
- Home type: SingleFamily
- Architectural style: NW Contemporary
- Property subtype: Residential, Single Family Residence
Materials
- Cedar
- Foundation: Concrete Perimeter
- Roof: Other
Condition
- Resale
- New construction: No
- Year built: 1988
Utilities & green energy
- Gas: Gas
- Sewer: Public Sewer
- Water: Public
- Utilities for property: Cable Connected
Community & neighborhood
Location
- Region: Portland
- Subdivision: West Haven - Sylvan
Other
Other facts
- Listing terms: Cash,Conventional,VA Loan
- Road surface type: Paved
Price history
| Date | Event | Price |
|---|---|---|
| 4/21/2025 | Sold | $925,000-4.1%$333/sqft |
Source: | ||
| 3/25/2025 | Pending sale | $965,000$348/sqft |
Source: | ||
| 3/8/2025 | Listed for sale | $965,000$348/sqft |
Source: | ||
| 3/2/2025 | Pending sale | $965,000$348/sqft |
Source: | ||
| 2/28/2025 | Listed for sale | $965,000+90.3%$348/sqft |
Source: | ||
Public tax history
| Year | Property taxes | Tax assessment |
|---|---|---|
| 2024 | $8,044 +6.5% | $426,160 +3% |
| 2023 | $7,556 +3.5% | $413,750 +3% |
| 2022 | $7,302 +3.7% | $401,700 |
Find assessor info on the county website
Neighborhood: West Haven-Sylvan
Nearby schools
GreatSchools rating
- 7/10West Tualatin View Elementary SchoolGrades: K-5Distance: 0.6 mi
- 7/10Cedar Park Middle SchoolGrades: 6-8Distance: 1.5 mi
- 7/10Beaverton High SchoolGrades: 9-12Distance: 3 mi
Schools provided by the listing agent
- Elementary: W Tualatin View
- Middle: Cedar Park
- High: Beaverton
Source: RMLS (OR). This data may not be complete. We recommend contacting the local school district to confirm school assignments for this home.
Get a cash offer in 3 minutes
Find out how much your home could sell for in as little as 3 minutes with a no-obligation cash offer.
Estimated market value
$899,500
Get a cash offer in 3 minutes
Find out how much your home could sell for in as little as 3 minutes with a no-obligation cash offer.
Estimated market value
$899,500

