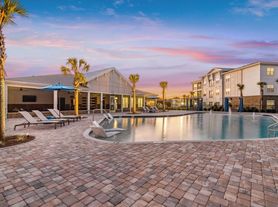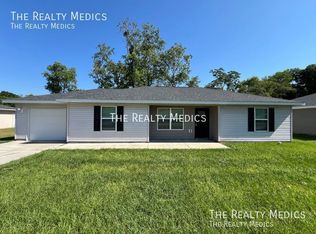Move In Ready! - 9461 SE 173RD LN, SUMMERFIELD FL 34491
*ESTIMATED TOTAL MONTHLY LEASING PRICE: $2,099.95
Base Rent: $1,995.00
Filter Delivery: $5.00
Renters Insurance: $10.95
$1M Identify Protection, Credit Building, Resident Rewards, Move-In Concierge: $34.00
*The estimated total monthly leasing price does not include utilities or optional/conditional fees, such as:
pet, utility service, and security deposit waiver fees. Our Resident Benefits Package includes required
Renters Insurance, Utility Service Set-Up, Identity Theft Protection, Resident Rewards, HVAC air filter
delivery (where applicable), and Credit Building, all at the additional monthly cost shown above. To learn
PROPERTY DESCRIPTION
Welcome to Spruce Creek South, a desirable 55+ gated community in Summerfield, FL! This beautifully maintained pet-friendly 3-bedroom, 2-bath home offers 1,650 sq. ft. of comfortable living space under heat and air, complete with a 2-car garage and numerous updates, including fresh interior paint, and a new refrigerator and hot water tank. The inviting kitchen overlooks the spacious living room, creating an open and welcoming atmosphere perfect for entertaining or relaxing. Enjoy your morning coffee or evening breeze in the screened and tiled lanai, offering the perfect blend of indoor and outdoor living. Additional features include a full-size washer and dryer and modern finishes throughout schedule your private showing today to experience this beautiful home!
$0 DEPOSIT TERMS & CONDITIONS:
HomeRiver Group has partnered with Termwise to offer an affordable alternative to an upfront cash security
deposit. Eligible residents can choose between paying an upfront security deposit or replacing it with an affordable Termwise monthly security deposit waiver fee. For more information, ask your leasing agent or visit:
LEASE COMMENCEMENT REQUIREMENTS:
Once approved, the lease commencement date must be within 14 days. If the property is unavailable for move-
in, the lease commencement date must be set within 14 days of the expected availability date.
BEWARE OF SCAMS:
HomeRiver Group does not advertise properties on Craigslist, LetGo, or other classified ad websites. If you
suspect one of our properties has been fraudulently listed on these platforms, please notify HomeRiver Group
immediately. All payments related to leasing with HomeRiver Group are made exclusively through our website.
We never accept wire transfers or payments via Zelle, PayPal, or Cash App. Lease your home safely through
All leasing
information contained herein is deemed accurate but not guaranteed. Please note that changes may have
occurred since the photographs were taken. Square footage is estimated.
Please note this home may be governed by a HOA and could require additional applications and/or fees.
$75.00 application/adult, a $150.00 administrative fee due at move-in. Tenants pay utilities and yard care. Pets Accepted (3 pets max). $300.00 non-refundable pet fee per pet, $25.00 pet rent. Breed restrictions apply. A pet screening fee is required.
House for rent
$1,995/mo
9461 SE 173rd Ln, Summerfield, FL 34491
3beds
1,677sqft
Price may not include required fees and charges.
Single family residence
Available now
Cats, dogs OK
Central air, ceiling fan
In unit laundry
Attached garage parking
What's special
Modern finishesScreened and tiled lanaiFresh interior paintComfortable living spaceFull-size washer and dryerNew refrigeratorHot water tank
- 15 days |
- -- |
- -- |
Travel times
Looking to buy when your lease ends?
Consider a first-time homebuyer savings account designed to grow your down payment with up to a 6% match & a competitive APY.
Facts & features
Interior
Bedrooms & bathrooms
- Bedrooms: 3
- Bathrooms: 2
- Full bathrooms: 2
Cooling
- Central Air, Ceiling Fan
Appliances
- Included: Dishwasher, Dryer, Range Oven, Refrigerator, Washer
- Laundry: In Unit
Features
- Ceiling Fan(s)
Interior area
- Total interior livable area: 1,677 sqft
Property
Parking
- Parking features: Attached
- Has attached garage: Yes
- Details: Contact manager
Features
- Patio & porch: Porch
- Exterior features: Garbage included in rent
Details
- Parcel number: 6014022015
Construction
Type & style
- Home type: SingleFamily
- Property subtype: Single Family Residence
Utilities & green energy
- Utilities for property: Garbage
Community & HOA
Community
- Features: Gated
Location
- Region: Summerfield
Financial & listing details
- Lease term: 1 Year
Price history
| Date | Event | Price |
|---|---|---|
| 11/7/2025 | Listed for rent | $1,995$1/sqft |
Source: Zillow Rentals | ||
| 10/28/2025 | Listing removed | $239,900$143/sqft |
Source: | ||
| 6/7/2025 | Price change | $239,900-3.7%$143/sqft |
Source: | ||
| 5/2/2025 | Listed for sale | $249,000+77.9%$148/sqft |
Source: | ||
| 2/24/2025 | Sold | $140,000-9.1%$83/sqft |
Source: Public Record | ||

