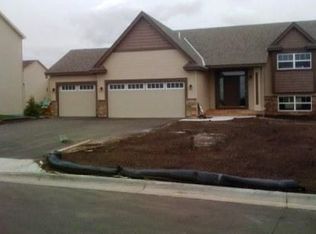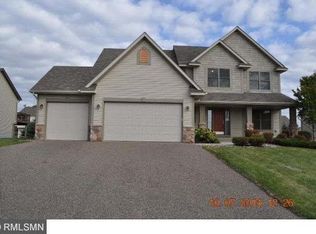Closed
$499,900
9464 Dunes Ln, Cottage Grove, MN 55016
5beds
2,453sqft
Single Family Residence
Built in 2009
0.25 Acres Lot
$496,700 Zestimate®
$204/sqft
$-- Estimated rent
Home value
$496,700
$467,000 - $531,000
Not available
Zestimate® history
Loading...
Owner options
Explore your selling options
What's special
Welcome to this beautifully updated and generously sized home, ideally located near parks, schools, shopping, dining, and with quick access to Hwy 61.
Step inside to discover a bright, open-concept layout with soaring 13ft ceilings and fresh 2025 updates including all new carpet and interior paint throughout. The kitchen features new stainless-steel appliances, a center island with seating flowing seamlessly into the dining area with access to the large deck - perfect for entertaining. The upper level offers 3 spacious bedrooms and a full bath, including a private primary suite with vaulted ceilings and its own full bath. The walkout lower lever provides a large family room, 2 additional bedrooms, a full bath and plenty of storage space.
Enjoy outdoor living with a generous backyard, in-ground irrigation system, and an attached 3-car garage.
Hot tub is to stay with the home.
Zillow last checked: 8 hours ago
Listing updated: September 16, 2025 at 08:55am
Listed by:
James E Hones 612-500-7360,
RE/MAX Results
Bought with:
Robert E Lentsch
RE/MAX Results
Source: NorthstarMLS as distributed by MLS GRID,MLS#: 6757143
Facts & features
Interior
Bedrooms & bathrooms
- Bedrooms: 5
- Bathrooms: 3
- Full bathrooms: 3
Bedroom 1
- Level: Upper
- Area: 182 Square Feet
- Dimensions: 14x13
Bedroom 2
- Level: Upper
- Area: 143 Square Feet
- Dimensions: 13x11
Bedroom 3
- Level: Upper
- Area: 132 Square Feet
- Dimensions: 12x11
Bedroom 4
- Level: Lower
- Area: 143 Square Feet
- Dimensions: 13x11
Bedroom 5
- Level: Lower
- Area: 132 Square Feet
- Dimensions: 12x11
Primary bathroom
- Level: Upper
- Area: 50 Square Feet
- Dimensions: 10x5
Deck
- Level: Upper
- Area: 280 Square Feet
- Dimensions: 20x14
Dining room
- Level: Upper
- Area: 120 Square Feet
- Dimensions: 12x10
Family room
- Level: Lower
- Area: 550 Square Feet
- Dimensions: 25x22
Foyer
- Level: Main
- Area: 72 Square Feet
- Dimensions: 9x8
Kitchen
- Level: Upper
- Area: 144 Square Feet
- Dimensions: 12x12
Living room
- Level: Upper
- Area: 225 Square Feet
- Dimensions: 15x15
Heating
- Forced Air
Cooling
- Central Air
Features
- Basement: Finished
- Has fireplace: No
Interior area
- Total structure area: 2,453
- Total interior livable area: 2,453 sqft
- Finished area above ground: 1,392
- Finished area below ground: 1,061
Property
Parking
- Total spaces: 3
- Parking features: Attached, Asphalt, Garage Door Opener
- Attached garage spaces: 3
- Has uncovered spaces: Yes
Accessibility
- Accessibility features: None
Features
- Levels: Multi/Split
Lot
- Size: 0.25 Acres
- Dimensions: 85 x 130
Details
- Foundation area: 1383
- Parcel number: 1902721420027
- Zoning description: Residential-Single Family
Construction
Type & style
- Home type: SingleFamily
- Property subtype: Single Family Residence
Materials
- Vinyl Siding
Condition
- Age of Property: 16
- New construction: No
- Year built: 2009
Utilities & green energy
- Gas: Natural Gas
- Sewer: City Sewer/Connected
- Water: City Water/Connected
Community & neighborhood
Location
- Region: Cottage Grove
- Subdivision: Mississippi Dunes Estates 2nd Add
HOA & financial
HOA
- Has HOA: No
Price history
| Date | Event | Price |
|---|---|---|
| 9/15/2025 | Sold | $499,900$204/sqft |
Source: | ||
| 8/1/2025 | Listed for sale | $499,900+39.3%$204/sqft |
Source: | ||
| 4/17/2019 | Sold | $358,900+46.5%$146/sqft |
Source: | ||
| 1/27/2010 | Sold | $245,000$100/sqft |
Source: | ||
Public tax history
Tax history is unavailable.
Neighborhood: 55016
Nearby schools
GreatSchools rating
- 6/10Pine Hill Elementary SchoolGrades: K-5Distance: 0.7 mi
- 5/10Oltman Middle SchoolGrades: 6-8Distance: 2.9 mi
- 5/10Park Senior High SchoolGrades: 9-12Distance: 2.2 mi
Get a cash offer in 3 minutes
Find out how much your home could sell for in as little as 3 minutes with a no-obligation cash offer.
Estimated market value
$496,700
Get a cash offer in 3 minutes
Find out how much your home could sell for in as little as 3 minutes with a no-obligation cash offer.
Estimated market value
$496,700

