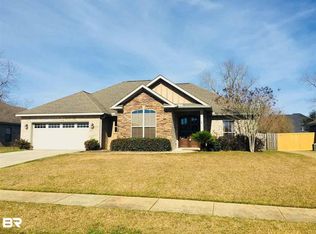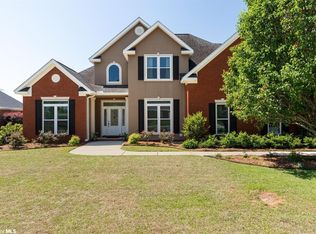Closed
$420,000
9464 Sanibel Loop, Daphne, AL 36526
4beds
2,156sqft
Residential
Built in 2008
9,975.24 Square Feet Lot
$422,900 Zestimate®
$195/sqft
$2,655 Estimated rent
Home value
$422,900
$402,000 - $444,000
$2,655/mo
Zestimate® history
Loading...
Owner options
Explore your selling options
What's special
Open House this Sunday 8/10 2:00 - 4:00! Welcome to your private retreat in one of the area’s well established neighborhoods! This beautifully maintained 4-bedroom, 2.5-bath home offers thoughtful upgrades and easy one-level living. The open-concept layout is nice for entertaining, featuring a spacious kitchen with granite countertops, stainless steel appliances, a tile backsplash, and durable porcelain tile flooring.The oversized primary suite is a true escape, complete with an extra-large tiled shower and a generously sized walk-in closet. The second full bath boasts a double vanity and ample storage - great for streamlining busy mornings. A cozy gas fireplace anchors the spacious living area, creating a warm and inviting atmosphere. Step outside and enjoy your own slice of paradise—a sparkling saltwater pool surrounded by lush landscaping and a full sprinkler system, making the backyard feel like a resort. Additional highlights include a 2019 HVAC system, Bronze Fortified Roof (2021), New Fence (2025), a two-car garage, and abundant storage throughout.Zoned for Top Rated schools and tucked away in a quiet, established neighborhood—this one checks all the boxes! Buyer to verify all information during due diligence.
Zillow last checked: 8 hours ago
Listing updated: September 12, 2025 at 11:55am
Listed by:
Dorman Group 251-230-3111,
Mobile Bay Realty,
Lesley Hendon 205-617-8202,
Mobile Bay Realty
Bought with:
Ginny Stopa
NextHome Gulf Coast Living
Source: Baldwin Realtors,MLS#: 382840
Facts & features
Interior
Bedrooms & bathrooms
- Bedrooms: 4
- Bathrooms: 3
- Full bathrooms: 2
- 1/2 bathrooms: 1
Heating
- Electric
Appliances
- Included: Dishwasher, Disposal, Convection Oven, Microwave, Electric Range, Refrigerator w/Ice Maker
Features
- Ceiling Fan(s)
- Flooring: Tile
- Has basement: No
- Number of fireplaces: 1
- Fireplace features: Gas Log, Living Room
Interior area
- Total structure area: 2,156
- Total interior livable area: 2,156 sqft
Property
Parking
- Total spaces: 2
- Parking features: Attached, Garage
- Has attached garage: Yes
- Covered spaces: 2
Features
- Levels: One
- Stories: 1
- Patio & porch: Covered
- Has private pool: Yes
- Pool features: In Ground
- Fencing: Fenced
- Has view: Yes
- View description: None
- Waterfront features: No Waterfront
Lot
- Size: 9,975 sqft
- Dimensions: 123 x 81
- Features: Less than 1 acre
Details
- Parcel number: 4305220000014.233
Construction
Type & style
- Home type: SingleFamily
- Architectural style: Other
- Property subtype: Residential
Materials
- Brick
- Foundation: Slab
- Roof: Composition
Condition
- Resale
- New construction: No
- Year built: 2008
Utilities & green energy
- Water: Belforest Water
- Utilities for property: Daphne Utilities, Riviera Utilities
Community & neighborhood
Security
- Security features: Smoke Detector(s)
Community
- Community features: None
Location
- Region: Daphne
- Subdivision: Chelcey Place
HOA & financial
HOA
- Has HOA: Yes
- HOA fee: $300 annually
- Services included: Association Management, Maintenance Grounds
Other
Other facts
- Ownership: Whole/Full
Price history
| Date | Event | Price |
|---|---|---|
| 9/12/2025 | Sold | $420,000-1.2%$195/sqft |
Source: | ||
| 7/28/2025 | Listed for sale | $425,000+54.6%$197/sqft |
Source: | ||
| 3/24/2021 | Listing removed | -- |
Source: Owner | ||
| 5/11/2019 | Listing removed | $274,900$128/sqft |
Source: Owner | ||
| 4/21/2019 | Listed for sale | $274,900+22.7%$128/sqft |
Source: Owner | ||
Public tax history
| Year | Property taxes | Tax assessment |
|---|---|---|
| 2025 | $1,188 -2.4% | $39,760 -2.3% |
| 2024 | $1,217 +15.8% | $40,700 +15.2% |
| 2023 | $1,051 | $35,340 +17.1% |
Find assessor info on the county website
Neighborhood: 36526
Nearby schools
GreatSchools rating
- 10/10Daphne East Elementary SchoolGrades: PK-6Distance: 1.1 mi
- 5/10Daphne Middle SchoolGrades: 7-8Distance: 1.3 mi
- 10/10Daphne High SchoolGrades: 9-12Distance: 2.7 mi
Schools provided by the listing agent
- Elementary: Daphne East Elementary
- Middle: Daphne Middle
- High: Daphne High
Source: Baldwin Realtors. This data may not be complete. We recommend contacting the local school district to confirm school assignments for this home.

Get pre-qualified for a loan
At Zillow Home Loans, we can pre-qualify you in as little as 5 minutes with no impact to your credit score.An equal housing lender. NMLS #10287.
Sell for more on Zillow
Get a free Zillow Showcase℠ listing and you could sell for .
$422,900
2% more+ $8,458
With Zillow Showcase(estimated)
$431,358
