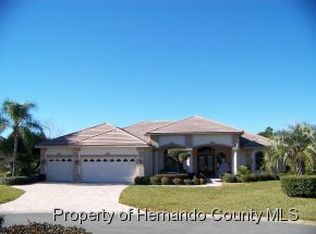Located at the end of a quiet cul-de-sac with the patio and pool overlooking a pond and wetlands beyond, this is a most tranquil setting. This 1993 Arthur Rutenberg home is situated on 1/2 acre with tile roof, lush landscaping, double door entry, twin A/Cs, pool and spa, 3 bedrooms+den/3.5 baths/3 car garage, living/formal dining/family room floor plan, gas fireplace, gas hot water, kitchen with center island, granite counters, cooktop, double oven, master sitting room, Jacuzzi tub, en suite guest bedroom, laundry room sink. 3290 living sq. ft., 4327 total sq. ft.
This property is off market, which means it's not currently listed for sale or rent on Zillow. This may be different from what's available on other websites or public sources.
