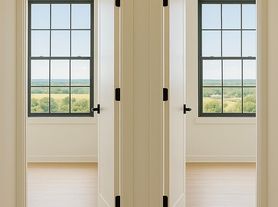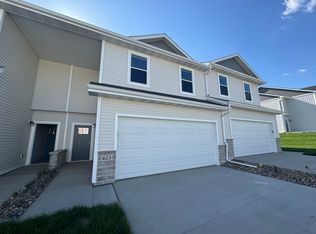Available for occupancy in mid-September 2025. Immaculate 2 Story home featuring 3 bedrooms up and bedroom with egress in the lower level, 4 bathrooms, 2 car garage and approx. 2,355 sq. ft. finished. Open plan features a front office with French doors, family room with fireplace, open kitchen with stainless steel appliances, 1/2 bathroom and laundry. Dining area with sliding glass doors that open to a custom two tiered deck overlooking Maple Grove Elementary and City Park. Upstairs features 2 bedrooms with shared full bath. Master suite with full bathroom and large walk in closet. Updates in the lower level in 2015 include with recreation room which also conforms as a 4th bedroom, full bath with pedestal vanity, tile floors, LED lighting and dimmer switches. Fully wired for surround sound, insulated for noise reduction. One small pet no bigger than 30 pounds at full growth with additional pet fees and month pet rent.
Listed for rent by KLC Property Management. We offer deposit-free living to qualified residents through Obligo! Everyone 18 and older is subject to credit and background screenings. Proof of income and photo ID required. You must include ALL residents occupying the property. One time administration fee of $350. App fees are $75 per person.
House for rent
$2,450/mo
9465 Wilson St, West Des Moines, IA 50266
4beds
2,355sqft
Price may not include required fees and charges.
Single family residence
Available now
Cats, dogs OK
Air conditioner, ceiling fan
Hookups laundry
Garage parking
Fireplace
What's special
Family room with fireplaceRecreation roomOpen planCustom two tiered deckLarge walk in closet
- 24 days |
- -- |
- -- |
Travel times
Renting now? Get $1,000 closer to owning
Unlock a $400 renter bonus, plus up to a $600 savings match when you open a Foyer+ account.
Offers by Foyer; terms for both apply. Details on landing page.
Facts & features
Interior
Bedrooms & bathrooms
- Bedrooms: 4
- Bathrooms: 4
- Full bathrooms: 3
- 1/2 bathrooms: 1
Heating
- Fireplace
Cooling
- Air Conditioner, Ceiling Fan
Appliances
- Included: Dishwasher, Disposal, Microwave, Range, Refrigerator, WD Hookup
- Laundry: Hookups
Features
- Ceiling Fan(s), Handrails, Storage, WD Hookup, Walk In Closet, Walk-In Closet(s)
- Flooring: Carpet, Hardwood
- Windows: Window Coverings
- Has fireplace: Yes
Interior area
- Total interior livable area: 2,355 sqft
Property
Parking
- Parking features: Garage
- Has garage: Yes
- Details: Contact manager
Features
- Patio & porch: Patio
- Exterior features: Courtyard, Pet friendly, Walk In Closet
Details
- Parcel number: 1603326014
Construction
Type & style
- Home type: SingleFamily
- Property subtype: Single Family Residence
Utilities & green energy
- Utilities for property: Cable Available
Community & HOA
Community
- Security: Gated Community
Location
- Region: West Des Moines
Financial & listing details
- Lease term: Contact For Details
Price history
| Date | Event | Price |
|---|---|---|
| 9/12/2025 | Listed for rent | $2,450$1/sqft |
Source: Zillow Rentals | ||
| 7/23/2024 | Listing removed | -- |
Source: Zillow Rentals | ||
| 6/21/2024 | Listed for rent | $2,450+16.7%$1/sqft |
Source: Zillow Rentals | ||
| 5/24/2021 | Listing removed | -- |
Source: Zillow Rental Network Premium | ||
| 5/20/2021 | Listed for rent | $2,100$1/sqft |
Source: Zillow Rental Network Premium | ||

