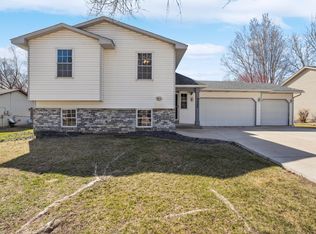Closed
$410,000
9466 Jareau Ave S, Cottage Grove, MN 55016
5beds
2,211sqft
Single Family Residence
Built in 1994
0.29 Acres Lot
$404,000 Zestimate®
$185/sqft
$2,798 Estimated rent
Home value
$404,000
$376,000 - $436,000
$2,798/mo
Zestimate® history
Loading...
Owner options
Explore your selling options
What's special
Assumable VA financing for qualified Veterans (only) at 4%. This bright and spacious 5-bedroom home has it all—style, comfort, and a wonderful neighborhood setting! The large kitchen features a center island and light oak trim, opening into vaulted living spaces that feel airy and welcoming. The primary suite includes a walk-through bath with a separate shower for added convenience. Downstairs, the walk-out lower level offers a roomy family space, perfect for gatherings or movie nights. Step outside to a beautifully fenced backyard with a towering shade tree—ideal for outdoor living. Plus, the home is equipped with solar panels for energy efficiency and long-term savings. With an oversized 2-car garage and friendly, quiet neighbors, this home is ready for you to move in and enjoy!
Zillow last checked: 8 hours ago
Listing updated: July 15, 2025 at 06:46am
Listed by:
The Homefront Team 612-408-1953,
Edina Realty, Inc.
Bought with:
Matthew V. Ebbighausen
iMetro Property
Source: NorthstarMLS as distributed by MLS GRID,MLS#: 6719974
Facts & features
Interior
Bedrooms & bathrooms
- Bedrooms: 5
- Bathrooms: 2
- Full bathrooms: 1
- 3/4 bathrooms: 1
Bedroom 1
- Level: Upper
- Area: 165 Square Feet
- Dimensions: 11x15
Bedroom 2
- Level: Upper
- Area: 110 Square Feet
- Dimensions: 10x11
Bedroom 3
- Level: Upper
- Area: 110 Square Feet
- Dimensions: 10x11
Bedroom 4
- Level: Lower
- Area: 165 Square Feet
- Dimensions: 15x11
Bedroom 5
- Level: Lower
- Area: 144 Square Feet
- Dimensions: 12x12
Dining room
- Level: Upper
- Area: 104 Square Feet
- Dimensions: 13x8
Family room
- Level: Lower
- Area: 375 Square Feet
- Dimensions: 15x25
Kitchen
- Level: Upper
- Area: 156 Square Feet
- Dimensions: 13x12
Laundry
- Level: Lower
- Area: 80 Square Feet
- Dimensions: 8x10
Living room
- Level: Upper
- Area: 180 Square Feet
- Dimensions: 12x15
Storage
- Level: Lower
- Area: 70 Square Feet
- Dimensions: 7x10
Heating
- Forced Air
Cooling
- Central Air
Appliances
- Included: Dishwasher, Disposal, Dryer, Gas Water Heater, Microwave, Range, Refrigerator, Stainless Steel Appliance(s), Washer, Water Softener Owned
Features
- Basement: Block,Daylight,Drain Tiled,Finished,Storage Space,Walk-Out Access
- Has fireplace: No
Interior area
- Total structure area: 2,211
- Total interior livable area: 2,211 sqft
- Finished area above ground: 1,228
- Finished area below ground: 927
Property
Parking
- Total spaces: 2
- Parking features: Attached, Concrete, Garage Door Opener, Heated Garage, Insulated Garage
- Attached garage spaces: 2
- Has uncovered spaces: Yes
- Details: Garage Dimensions (22x22), Garage Door Height (7), Garage Door Width (16)
Accessibility
- Accessibility features: None
Features
- Levels: Multi/Split
- Pool features: None
- Fencing: Chain Link
Lot
- Size: 0.29 Acres
- Dimensions: 95 x 133
- Features: Many Trees
Details
- Additional structures: Storage Shed
- Foundation area: 1228
- Parcel number: 2202721230104
- Zoning description: Residential-Single Family
Construction
Type & style
- Home type: SingleFamily
- Property subtype: Single Family Residence
Materials
- Vinyl Siding, Frame
- Roof: Asphalt
Condition
- Age of Property: 31
- New construction: No
- Year built: 1994
Utilities & green energy
- Electric: Circuit Breakers
- Gas: Natural Gas
- Sewer: City Sewer/Connected
- Water: City Water/Connected
Community & neighborhood
Location
- Region: Cottage Grove
- Subdivision: Knollwood 03
HOA & financial
HOA
- Has HOA: No
Price history
| Date | Event | Price |
|---|---|---|
| 7/14/2025 | Sold | $410,000+2.5%$185/sqft |
Source: | ||
| 6/13/2025 | Pending sale | $400,000$181/sqft |
Source: | ||
| 6/5/2025 | Listed for sale | $400,000+77.8%$181/sqft |
Source: | ||
| 5/19/2021 | Sold | $225,000+21.7%$102/sqft |
Source: Public Record | ||
| 12/13/2000 | Sold | $184,900$84/sqft |
Source: Public Record | ||
Public tax history
| Year | Property taxes | Tax assessment |
|---|---|---|
| 2024 | $4,670 +8.9% | $370,600 +11.9% |
| 2023 | $4,290 +8.4% | $331,300 +23.3% |
| 2022 | $3,958 +3.2% | $268,800 -4.3% |
Find assessor info on the county website
Neighborhood: 55016
Nearby schools
GreatSchools rating
- 6/10Armstrong Elementary SchoolGrades: PK-5Distance: 0.8 mi
- 5/10Cottage Grove Middle SchoolGrades: 6-8Distance: 2 mi
- 5/10Park Senior High SchoolGrades: 9-12Distance: 1.8 mi
Get a cash offer in 3 minutes
Find out how much your home could sell for in as little as 3 minutes with a no-obligation cash offer.
Estimated market value
$404,000
Get a cash offer in 3 minutes
Find out how much your home could sell for in as little as 3 minutes with a no-obligation cash offer.
Estimated market value
$404,000
