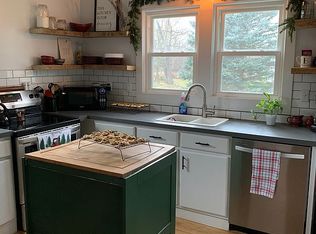Closed
$358,700
9466 Ridge Rd, Middleport, NY 14105
3beds
2,157sqft
Single Family Residence
Built in 1941
0.45 Acres Lot
$369,500 Zestimate®
$166/sqft
$2,177 Estimated rent
Home value
$369,500
$329,000 - $418,000
$2,177/mo
Zestimate® history
Loading...
Owner options
Explore your selling options
What's special
Put this beautifully updated home offering the perfect blend of comfort, function, and style on your "must see" list. 9466 Ridge Road, Middleport features an open-concept living area, with soaring ceilings and loads of natural light. It's ideal for entertaining. This home has a brand-new first-floor bedroom, with a massive closet, and a sliding glass door that leads to the deck. There is also a full 1st floor bathroom for added convenience. Upstairs, you'll find two generously sized bedrooms, roomy loft area, plush new carpeting, and another full bathroom, with a tub. The large, freshly rehabbed deck, complete with new deck boards and handrails, overlooking the spacious yard (just under half an acre) is ideal for outdoor living and gatherings. The kitchen appliances are all new within the last 4 years (the cook top is less than 6 months old). Enjoy the versatility of two separate attached garages, perfect for vehicles, storage or a workshop. One of the garages has forced air heat, so it's great for a flex space.
Don’t miss this turnkey property where comfort, style, and functionality come together effortlessly.
The driveway is 53'x53', making it easy to turn around, so there is no need to back out into Ridge Rd. Also, the living spaces and bedrooms are towards the back of the house, which limits hearing road noise.
Showings start immediately, with offers being reviewed as they are submitted.
The owner is a New York State licensed associate real estate broker.
Zillow last checked: 8 hours ago
Listing updated: August 12, 2025 at 01:48pm
Listed by:
Matthew D Kennedy 716-256-0510,
Keller Williams Realty WNY
Bought with:
Charles Glander, 10491210074
Avant Realty LLC
Source: NYSAMLSs,MLS#: B1606253 Originating MLS: Buffalo
Originating MLS: Buffalo
Facts & features
Interior
Bedrooms & bathrooms
- Bedrooms: 3
- Bathrooms: 2
- Full bathrooms: 2
- Main level bathrooms: 1
- Main level bedrooms: 1
Heating
- Gas, Zoned, Baseboard, Forced Air, Hot Water, Multiple Heating Units
Cooling
- Zoned
Appliances
- Included: Built-In Range, Built-In Oven, Dryer, Dishwasher, Freezer, Gas Cooktop, Gas Water Heater, Refrigerator, Washer
- Laundry: In Basement
Features
- Ceiling Fan(s), Cathedral Ceiling(s), Separate/Formal Dining Room, Entrance Foyer, Separate/Formal Living Room, Living/Dining Room, Sliding Glass Door(s), Bedroom on Main Level, Loft, Main Level Primary, Programmable Thermostat, Workshop
- Flooring: Carpet, Laminate, Luxury Vinyl, Tile, Varies
- Doors: Sliding Doors
- Basement: Partial,Walk-Out Access
- Has fireplace: No
Interior area
- Total structure area: 2,157
- Total interior livable area: 2,157 sqft
Property
Parking
- Total spaces: 2
- Parking features: Attached, Electricity, Garage, Heated Garage, Storage, Workshop in Garage
- Attached garage spaces: 2
Features
- Levels: Two
- Stories: 2
- Patio & porch: Covered, Deck, Porch
- Exterior features: Deck, Gravel Driveway, Hot Tub/Spa
- Has spa: Yes
Lot
- Size: 0.45 Acres
- Dimensions: 63 x 298
- Features: Agricultural, Rectangular, Rectangular Lot
Details
- Additional structures: Second Garage
- Parcel number: 2922890710000001025002
- Special conditions: Standard
Construction
Type & style
- Home type: SingleFamily
- Architectural style: Two Story
- Property subtype: Single Family Residence
Materials
- Blown-In Insulation, Wood Siding
- Foundation: Block, Stone
- Roof: Asphalt,Shingle
Condition
- Resale
- Year built: 1941
Utilities & green energy
- Sewer: Septic Tank
- Water: Connected, Public
- Utilities for property: Cable Available, Electricity Connected, High Speed Internet Available, Water Connected
Community & neighborhood
Location
- Region: Middleport
Other
Other facts
- Listing terms: Cash,Conventional,FHA,USDA Loan,VA Loan
Price history
| Date | Event | Price |
|---|---|---|
| 8/8/2025 | Sold | $358,700+3.2%$166/sqft |
Source: | ||
| 6/14/2025 | Pending sale | $347,500$161/sqft |
Source: | ||
| 6/7/2025 | Price change | $347,500-0.7%$161/sqft |
Source: | ||
| 5/14/2025 | Price change | $350,000+48.9%$162/sqft |
Source: | ||
| 4/25/2025 | Pending sale | $235,000$109/sqft |
Source: | ||
Public tax history
| Year | Property taxes | Tax assessment |
|---|---|---|
| 2024 | -- | $62,300 |
| 2023 | -- | $62,300 |
| 2022 | -- | $62,300 |
Find assessor info on the county website
Neighborhood: 14105
Nearby schools
GreatSchools rating
- 7/10Royalton Hartland Middle SchoolGrades: 5-8Distance: 2.7 mi
- 6/10Royalton Hartland High SchoolGrades: 9-12Distance: 2.6 mi
- 6/10Royalton-Hartland Elementary SchoolGrades: PK-5Distance: 5.5 mi
Schools provided by the listing agent
- District: Royalton-Hartland
Source: NYSAMLSs. This data may not be complete. We recommend contacting the local school district to confirm school assignments for this home.
