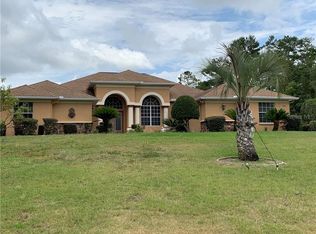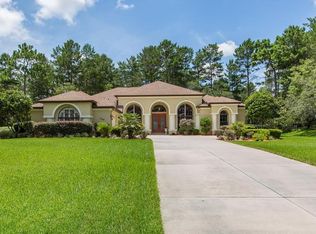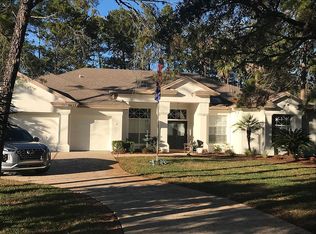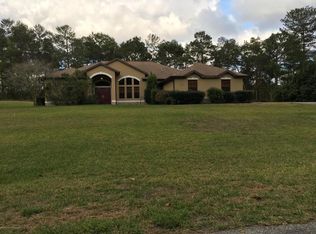Active with Contract 1/14/21. ACCEPTING BACK -OFFERS. Step into paradise with this custom built Alexander Monet model built in 2001 with many custom touches that are to many to list them all, but just to name a few tray ceilings, built in gas fireplace with curio, separate bedroom with private bathroom and private entrance, walk in closets, outside built in BBQ and sink accessible from pass thru window in kitchen, in ground pool and spa, fenced in dog run... no dog,then it is a perfect area to put a playhouse or swing set the area is completely fenced in and accessible from the pool. This must see custom home offers 4007sq ft of spacious split plan living and is a blank canvas waiting for your personal touches.
This property is off market, which means it's not currently listed for sale or rent on Zillow. This may be different from what's available on other websites or public sources.



