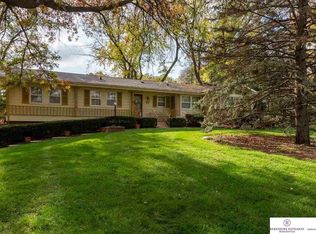Sold for $615,000 on 06/26/25
$615,000
9468 Jackson Cir, Omaha, NE 68114
4beds
3,187sqft
Single Family Residence
Built in 1967
0.49 Acres Lot
$652,300 Zestimate®
$193/sqft
$3,109 Estimated rent
Maximize your home sale
Get more eyes on your listing so you can sell faster and for more.
Home value
$652,300
$620,000 - $685,000
$3,109/mo
Zestimate® history
Loading...
Owner options
Explore your selling options
What's special
District 66 / Classic Westside Custom one owner 2 Story. Great home for entertaining with an oversized Family room adjacent to the living room. Separate formal Dining room, spacious Kitchen with adjoining breakfast room all overlooking a magnificent parklike and private backyard with a large circular patio and extensive flower gardens.
Zillow last checked: 8 hours ago
Listing updated: June 30, 2025 at 01:31pm
Listed by:
Marty/Kathy Cohen 402-690-1591,
BHHS Ambassador Real Estate,
Kathy Shudak Cohen 402-972-7728,
BHHS Ambassador Real Estate
Bought with:
Todd Bartusek, 20020042
BHHS Ambassador Real Estate
Source: GPRMLS,MLS#: 22501630
Facts & features
Interior
Bedrooms & bathrooms
- Bedrooms: 4
- Bathrooms: 3
- Full bathrooms: 1
- 3/4 bathrooms: 1
- 1/2 bathrooms: 1
- Main level bathrooms: 1
Primary bedroom
- Features: Wall/Wall Carpeting, Window Covering, Walk-In Closet(s)
- Level: Second
- Area: 238.74
- Dimensions: 17.3 x 13.8
Bedroom 2
- Features: Wall/Wall Carpeting, Walk-In Closet(s)
- Level: Second
- Area: 145.54
- Dimensions: 13.1 x 11.11
Bedroom 3
- Features: Wall/Wall Carpeting
- Level: Second
- Area: 116.61
- Dimensions: 12.8 x 9.11
Bedroom 4
- Features: Wall/Wall Carpeting, Walk-In Closet(s)
- Level: Second
- Area: 105.6
- Dimensions: 11 x 9.6
Primary bathroom
- Features: 3/4, Shower
Dining room
- Features: Engineered Wood
- Level: Main
- Area: 183.26
- Dimensions: 15.4 x 11.9
Family room
- Features: Wall/Wall Carpeting, Fireplace, Exterior Door
- Level: Main
- Area: 412
- Dimensions: 20.6 x 20
Kitchen
- Features: Wall/Wall Carpeting, Dining Area
- Level: Main
- Area: 216
- Dimensions: 18 x 12
Living room
- Features: Wall/Wall Carpeting, Window Covering
- Level: Main
- Area: 296.64
- Dimensions: 20.6 x 14.4
Basement
- Area: 1242
Heating
- Natural Gas, Forced Air
Cooling
- Central Air
Appliances
- Included: Humidifier, Refrigerator, Double Oven, Cooktop
- Laundry: Ceramic Tile Floor
Features
- Formal Dining Room
- Flooring: Wood, Carpet, Ceramic Tile, Engineered Hardwood
- Windows: Window Coverings
- Basement: Partially Finished
- Number of fireplaces: 1
- Fireplace features: Family Room, Gas Log Lighter
Interior area
- Total structure area: 3,187
- Total interior livable area: 3,187 sqft
- Finished area above ground: 2,756
- Finished area below ground: 431
Property
Parking
- Total spaces: 2
- Parking features: Built-In, Garage
- Attached garage spaces: 2
Features
- Levels: Two
- Patio & porch: Porch, Patio
- Fencing: Chain Link,Full
Lot
- Size: 0.49 Acres
- Dimensions: 76.08 x 100.97 x 10.85 x 157.25 x 131.04 x 190
- Features: Over 1/4 up to 1/2 Acre, City Lot, Cul-De-Sac, Subdivided, Curb Cut, Curb and Gutter, Sloped
Details
- Parcel number: 2135291097
Construction
Type & style
- Home type: SingleFamily
- Architectural style: Traditional
- Property subtype: Single Family Residence
Materials
- Brick/Other
- Foundation: Block
- Roof: Composition
Condition
- Not New and NOT a Model
- New construction: No
- Year built: 1967
Utilities & green energy
- Sewer: Public Sewer
- Water: Public
- Utilities for property: Cable Available, Electricity Available, Natural Gas Available, Water Available, Sewer Available, Phone Available
Community & neighborhood
Security
- Security features: Security System
Location
- Region: Omaha
- Subdivision: Rolling Hills
Other
Other facts
- Listing terms: Conventional,Cash
- Ownership: Fee Simple
Price history
| Date | Event | Price |
|---|---|---|
| 6/26/2025 | Sold | $615,000-10.9%$193/sqft |
Source: | ||
| 6/17/2025 | Pending sale | $690,000$217/sqft |
Source: | ||
| 5/10/2025 | Price change | $690,000-8%$217/sqft |
Source: | ||
| 4/12/2025 | Price change | $750,000-11.8%$235/sqft |
Source: | ||
| 2/7/2025 | Listed for sale | $850,000$267/sqft |
Source: | ||
Public tax history
| Year | Property taxes | Tax assessment |
|---|---|---|
| 2024 | $6,731 -19.6% | $410,500 |
| 2023 | $8,372 +5.5% | $410,500 +13.2% |
| 2022 | $7,936 -1.3% | $362,600 |
Find assessor info on the county website
Neighborhood: 68114
Nearby schools
GreatSchools rating
- 8/10Carl A Swanson Elementary SchoolGrades: PK-6Distance: 0.7 mi
- 7/10Westside Middle SchoolGrades: 7-8Distance: 1.5 mi
- 4/10Westside High SchoolGrades: 9-12Distance: 0.7 mi
Schools provided by the listing agent
- Elementary: Swanson
- Middle: Westside
- High: Westside
- District: Westside
Source: GPRMLS. This data may not be complete. We recommend contacting the local school district to confirm school assignments for this home.

Get pre-qualified for a loan
At Zillow Home Loans, we can pre-qualify you in as little as 5 minutes with no impact to your credit score.An equal housing lender. NMLS #10287.
Sell for more on Zillow
Get a free Zillow Showcase℠ listing and you could sell for .
$652,300
2% more+ $13,046
With Zillow Showcase(estimated)
$665,346