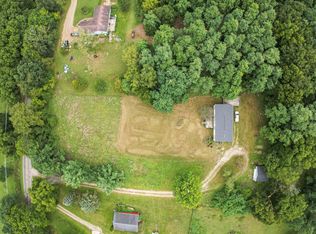SCENIC & SECLUDED PEACEFUL 5 ACRE SETTING OVERLOOKING PRIVATE POND. Privately set approximately 500 feet from the road along a paved drive this ranch home boasts over 3500 sq ft, including a finished walkout. An inviting, covered front porch welcomes you to sit & swing awhile before stepping inside your new home. Completely remodeled within the last 6-8 years-taken down to studs w/new insulation, drywall, brand new bathrooms, flooring, windows w/lifetime warranty, solid oak doors, trim & more! Main floor living featuring a luxurious master suite w/dual sinks, granite tops, high end cabinets & tile floors that explore their way into the glass enclosed walk-in shower! Walk-in closet & new plush carpet complete your private oasis! The walkout is an entertainers dream! Wet bar, gaming & billiards area, additional living rm that walks out to a brick paver patio plus outdoor bar. Spacious dual decks, hot tub & pool surrounded by nature's finest orchestra. 70x30 Pole Barn w/concrete floors.
This property is off market, which means it's not currently listed for sale or rent on Zillow. This may be different from what's available on other websites or public sources.
